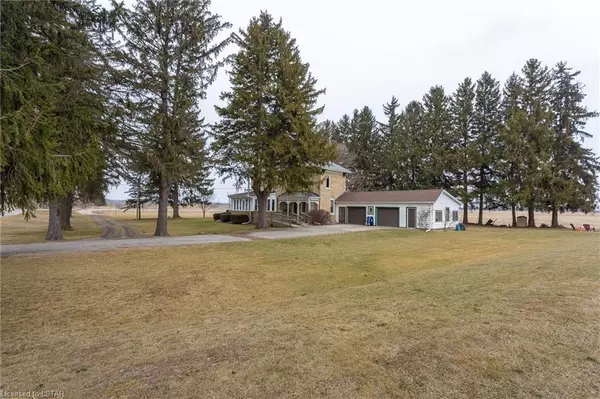$810,000
$819,900
1.2%For more information regarding the value of a property, please contact us for a free consultation.
34571 TALBOT LINE Line Southwold, ON N0L 2E0
3 Beds
2 Baths
2,626 SqFt
Key Details
Sold Price $810,000
Property Type Single Family Home
Sub Type Detached
Listing Status Sold
Purchase Type For Sale
Square Footage 2,626 sqft
Price per Sqft $308
Subdivision Shedden
MLS Listing ID X8194970
Sold Date 05/15/24
Style 2-Storey
Bedrooms 3
Annual Tax Amount $3,584
Tax Year 2023
Lot Size 0.500 Acres
Property Sub-Type Detached
Property Description
Step back in time with all the comforts of today in our stunningly updated century home! Located on a peaceful country property, this 3-bedroom, 2-bath beauty combines classic charm with modern amenities. It's the perfect escape from the hustle and bustle. The list of improvements is extensive. Notice the high ceilings throughout both levels of the home. You will feel the care the owners have taken in making this house a home that you will love to share with pride. The main floor has a generous sized laundry / mud room that also contains a unique antique safe! The kitchen has been lovingly updated with granite counter tops and an impressive central island. The formal dining room, living room and family room are nearby. Enjoy the bonus heat from the woodstove in the family room. Upstairs you will be surprised by the space. There are 3 spacious bedrooms along with, a recently added, 5 pc bath escape! 2 Stairwells to the lower level adds to the feeling of grandeur.
Don't stop yet, the basement level has an incredible amount of space. Picture a work shop, unending storage or whatever your family requires is possible.
Outside you have almost unlimited parking space down the laneway and on the cement double drive. The attached garage is a dream for the person who likes to tinker on projects. The firepit overlooking the surrounding area helps reduce your stress level. This is not a drive by property, put it on the top of your list to see.
Location
Province ON
County Elgin
Community Shedden
Area Elgin
Zoning A1
Rooms
Family Room No
Basement Full
Kitchen 1
Interior
Interior Features Sump Pump
Cooling Central Air
Exterior
Parking Features Private Double
Garage Spaces 2.0
Pool None
Roof Type Slate,Shingles
Lot Frontage 164.04
Lot Depth 331.62
Exposure South
Total Parking Spaces 17
Building
Lot Description Irregular Lot
Foundation Stone
New Construction false
Others
Senior Community Yes
Read Less
Want to know what your home might be worth? Contact us for a FREE valuation!

Our team is ready to help you sell your home for the highest possible price ASAP
GET MORE INFORMATION





