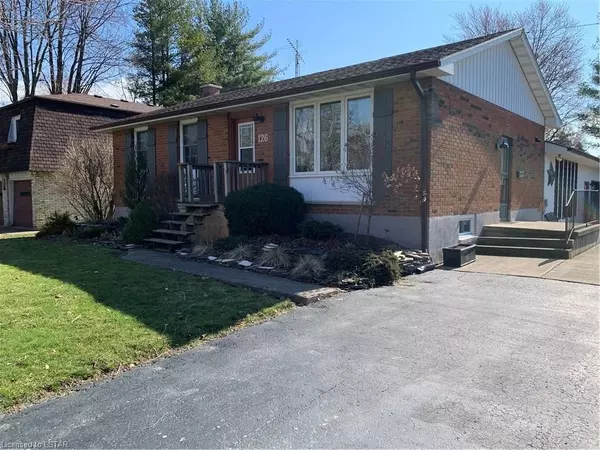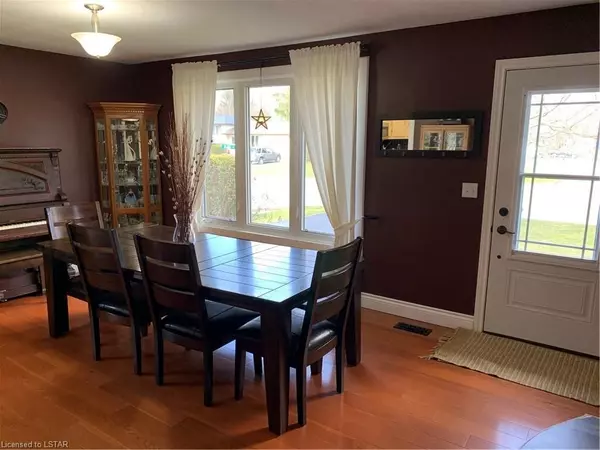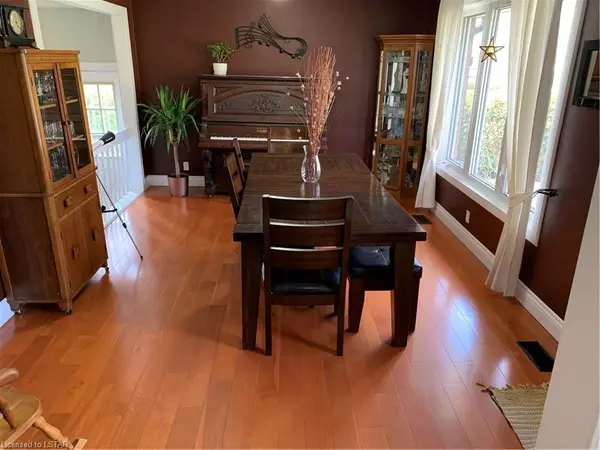$560,000
$569,900
1.7%For more information regarding the value of a property, please contact us for a free consultation.
126 ANDERSON AVE Southwest Middlesex, ON N0L 1M0
3 Beds
2 Baths
2,010 SqFt
Key Details
Sold Price $560,000
Property Type Single Family Home
Sub Type Detached
Listing Status Sold
Purchase Type For Sale
Square Footage 2,010 sqft
Price per Sqft $278
Subdivision Glencoe
MLS Listing ID X8196272
Sold Date 05/10/24
Style Bungalow-Raised
Bedrooms 3
Annual Tax Amount $3,020
Tax Year 2023
Property Sub-Type Detached
Property Description
Just move in and enjoy. Spacious well maintained family sized home situated on a large 66'x165' tree'd and landscaped lot. Home features 3 bedrooms, 2 bathrooms, large main floor family room with gas fireplace, office area, sunroom/sitting room off of primary bedroom, eat-in kitchen/dinning room, finished lower level with recreation room, games area and bonus room, plenty of storage space, attached double car garage with plenty of storage and work bench area. Fenced rear yard with patio area and storage shed. Plenty of parking space for vehicles and trailer or boat if needed. Town amenities include 2 banks, 2 grocery stores, pharmacy, medical centre, restaurants, Tim Hortons, Subway, Catholic and public elementary schools, public high school, public pool and splash pad, hockey and curling arenas, daily Via Rail service, minutes to 4 Counties Hospital and Wardsville Golf Course. Central to London, Sarnia, Strathroy and Chatham.
Location
Province ON
County Middlesex
Community Glencoe
Area Middlesex
Zoning R1
Rooms
Family Room No
Basement Partially Finished
Kitchen 1
Interior
Interior Features Water Heater Owned
Cooling Central Air
Exterior
Parking Features Private Double
Garage Spaces 2.0
Pool None
Community Features Recreation/Community Centre
Roof Type Shingles
Lot Frontage 66.0
Lot Depth 165.0
Exposure South
Total Parking Spaces 6
Building
Foundation Concrete Block
New Construction false
Others
Senior Community Yes
Read Less
Want to know what your home might be worth? Contact us for a FREE valuation!

Our team is ready to help you sell your home for the highest possible price ASAP
GET MORE INFORMATION





