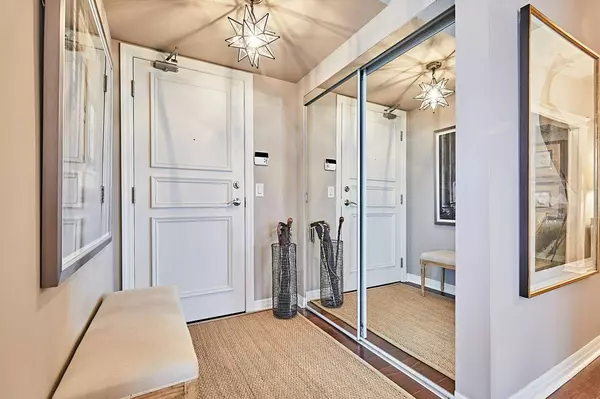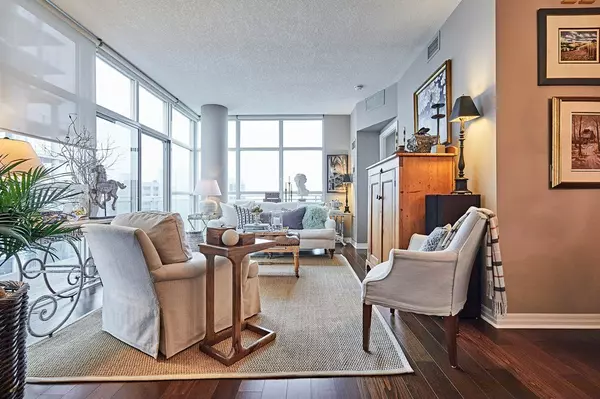$950,000
$999,000
4.9%For more information regarding the value of a property, please contact us for a free consultation.
1600 Charles ST E #1102 Whitby, ON L1N 0G4
3 Beds
3 Baths
Key Details
Sold Price $950,000
Property Type Condo
Sub Type Condo Apartment
Listing Status Sold
Purchase Type For Sale
Approx. Sqft 1400-1599
Subdivision Port Whitby
MLS Listing ID E8342192
Sold Date 08/13/24
Style Apartment
Bedrooms 3
HOA Fees $1,341
Annual Tax Amount $6,165
Tax Year 2023
Property Sub-Type Condo Apartment
Property Description
Steps to the GO Train, Transit, Shopping, Waterfront Walking Trails, Whitby Marina, Iroquois Sports Complex, and Parks! Easy Commute to Toronto via 401/412/407. Beautifully renovated Executive Condo Penthouse with an amazing wall of windows with sunset views to the west! Approximately 1546 sf plus 281 sf of a wrap-around balcony with full sun for gardening or entertaining family and friends! Stunning Designer Renovations to include a renovated kitchen with quartz counters, a dining nook, 2 spacious bedrooms with renovated ensuites and walk-in closets. 3rd bedroom is currently used as a den. Renovated powder room and Ensuite Laundry. It also includes 2 underground parking spaces. The Port Whitby area is a busy hub with year-round activities for the whole family. Five-minute stroll to the Lakefront. Two-minute walk to the GO Train for Commuters.
Location
Province ON
County Durham
Community Port Whitby
Area Durham
Rooms
Family Room No
Basement None
Kitchen 1
Interior
Interior Features Carpet Free, Guest Accommodations, Intercom, Primary Bedroom - Main Floor, Separate Heating Controls, Separate Hydro Meter
Cooling Central Air
Laundry In-Suite Laundry
Exterior
Parking Features Underground, Tandem
Garage Spaces 2.0
View City, Park/Greenbelt
Roof Type Flat
Exposure South West
Total Parking Spaces 2
Building
Foundation Concrete
Locker None
Others
Pets Allowed Restricted
Read Less
Want to know what your home might be worth? Contact us for a FREE valuation!

Our team is ready to help you sell your home for the highest possible price ASAP
GET MORE INFORMATION





