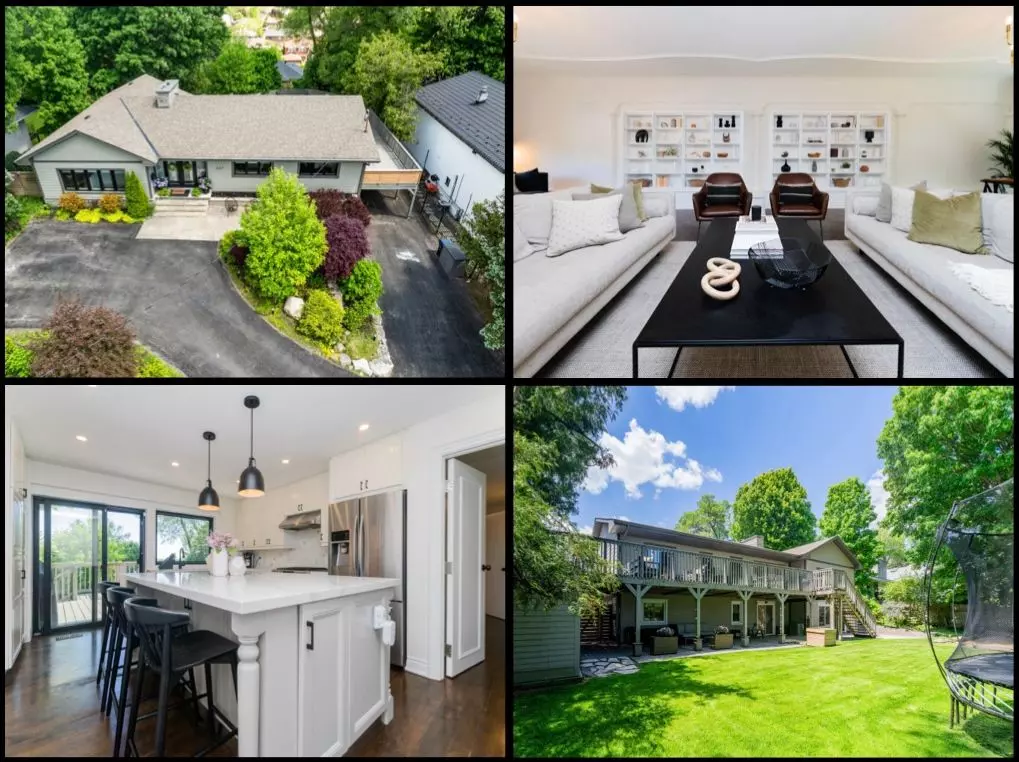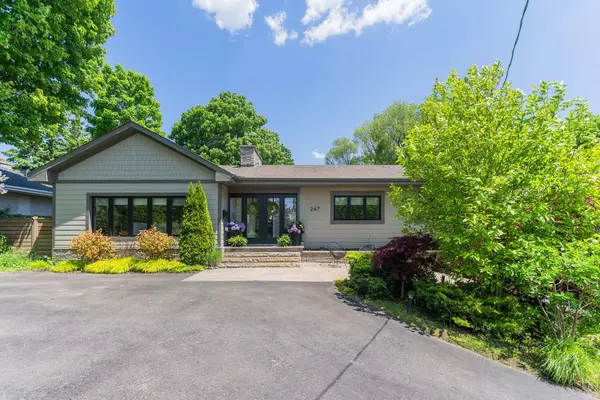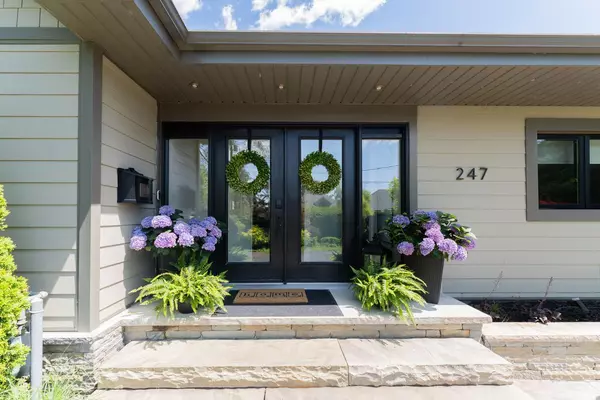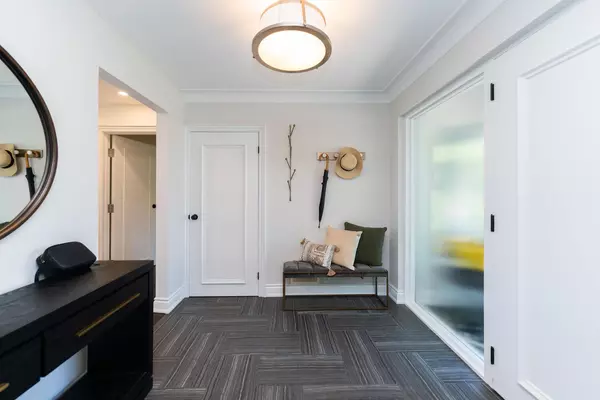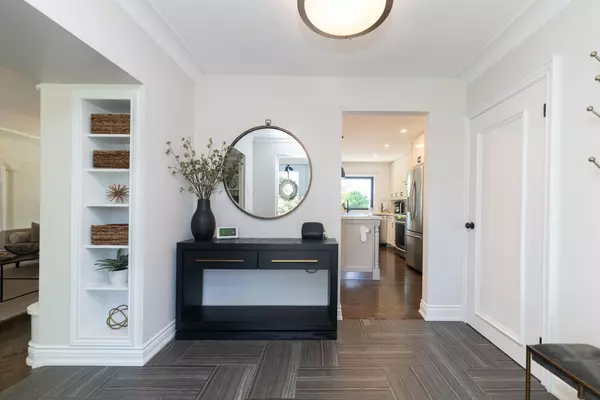$1,703,000
$1,688,800
0.8%For more information regarding the value of a property, please contact us for a free consultation.
247 Ridgewood RD Toronto E10, ON M1C 2X3
4 Beds
3 Baths
Key Details
Sold Price $1,703,000
Property Type Single Family Home
Sub Type Detached
Listing Status Sold
Purchase Type For Sale
Approx. Sqft 2000-2500
Subdivision Rouge E10
MLS Listing ID E8368526
Sold Date 08/08/24
Style Bungalow
Bedrooms 4
Annual Tax Amount $6,286
Tax Year 2023
Property Sub-Type Detached
Property Description
Wake up to beautiful sunrises at the prestigious 247 Ridgewood Road in the heart of the Waterfront Community of West Rouge. This stunning, solidly-built bungalow boasts over 4000 square feet of attractive indoor living space and upper and lower outdoor entertaining areas. It has been impeccably renovated with a stunning great room featuring herringbone hardwood flooring, professionally-styled and designed built-in shelving, floor to ceiling 5-panel windows at either end and a spectacular fireplace that is sure to impress anyone who walks through the door. The renovated kitchen features stone counters, custom cabinetry and a walk out to an elevated deck and backyard. Relax with your morning coffee to the sound of birds or gather with family and friends for a BBQ on your elevated deck overlooking your picturesque 90 by 150 foot lot with majestic, mature trees, plenty of table land and the perfect playground area for families with young kids. 3 spacious bedrooms and 2 bathrooms complete the main floor, including a primary bedroom retreat with a sliding door walk-out to the backyard deck, a walk-in closet and a luxurious 4-piece semi-ensuite bathroom. The lower level offers even more living space than the main floor! It has a huge recreation room with a walk-out to the lower stone patio and backyard. There is also a renovated 4-piece bathroom, a spacious laundry room, a home office, 4th bedroom and a large room perfect for use as a workshop with plenty of storage. Take advantage of a once in a lifetime opportunity to own an exceptional bungalow on a 90 foot lot just 30 minutes from the core of one of the worlds most vibrant cities. You may never move again!
Location
Province ON
County Toronto
Community Rouge E10
Area Toronto
Rooms
Family Room No
Basement Finished with Walk-Out
Kitchen 1
Separate Den/Office 1
Interior
Interior Features In-Law Capability, Primary Bedroom - Main Floor, Storage, Water Heater Owned
Cooling Central Air
Fireplaces Number 2
Exterior
Parking Features Circular Drive, Private
Garage Spaces 1.0
Pool None
View Panoramic
Roof Type Asphalt Shingle
Lot Frontage 90.0
Lot Depth 150.0
Total Parking Spaces 10
Building
Foundation Concrete
Read Less
Want to know what your home might be worth? Contact us for a FREE valuation!

Our team is ready to help you sell your home for the highest possible price ASAP
GET MORE INFORMATION

