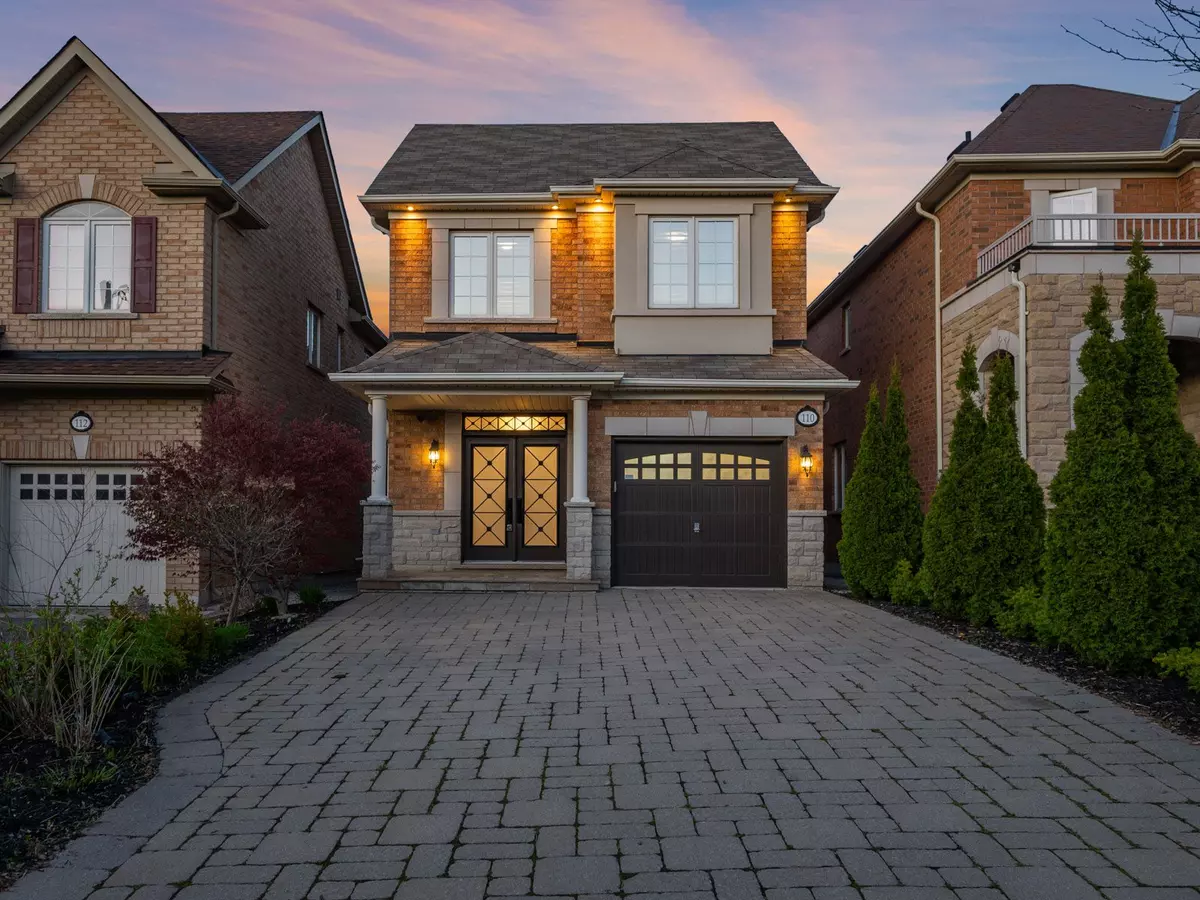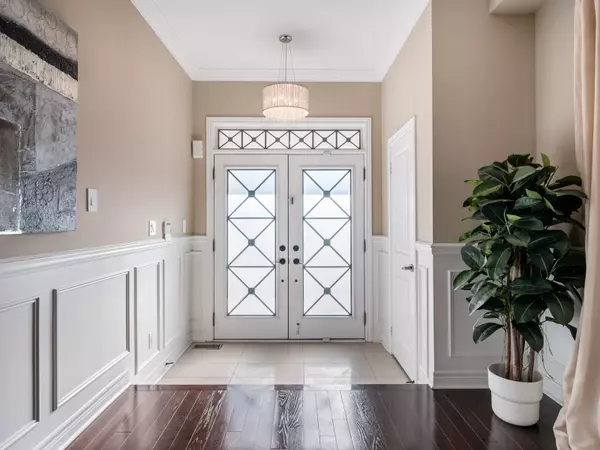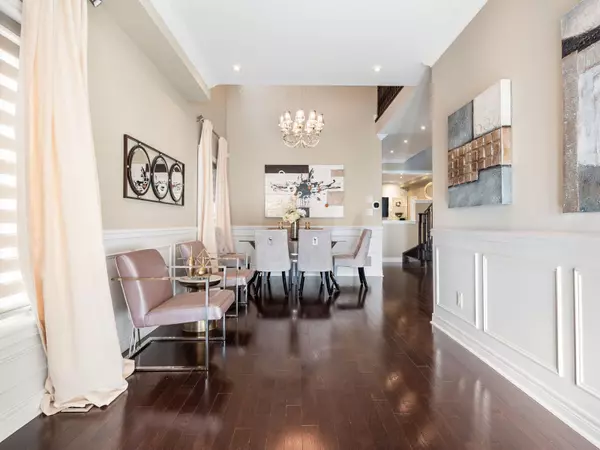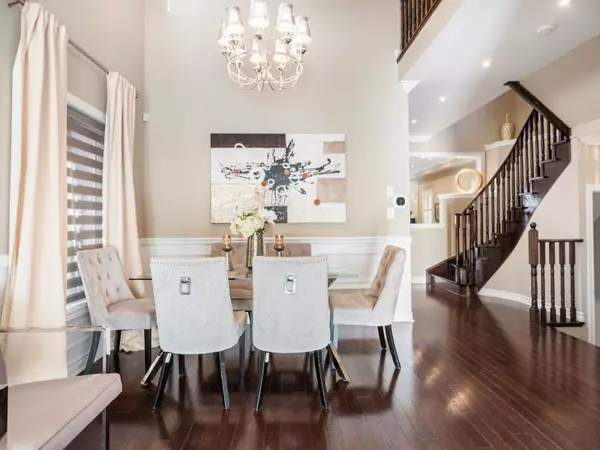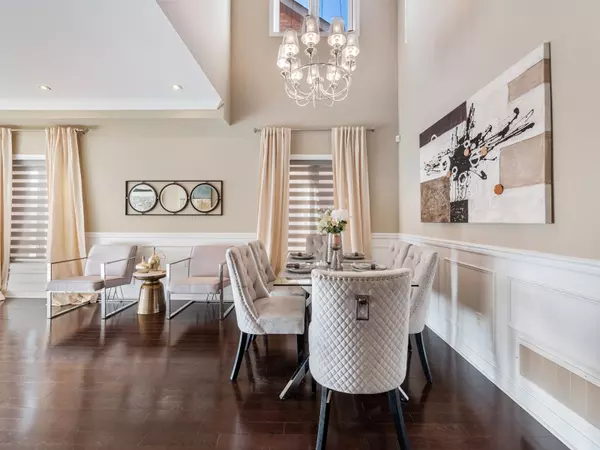$1,510,000
$1,529,000
1.2%For more information regarding the value of a property, please contact us for a free consultation.
110 White Spruce CRES Vaughan, ON L6A 4B7
4 Beds
4 Baths
Key Details
Sold Price $1,510,000
Property Type Single Family Home
Sub Type Detached
Listing Status Sold
Purchase Type For Sale
Approx. Sqft 2000-2500
Subdivision Patterson
MLS Listing ID N8367232
Sold Date 08/01/24
Style 2-Storey
Bedrooms 4
Annual Tax Amount $6,332
Tax Year 2024
Property Sub-Type Detached
Property Description
Discover your dream home at 110 White Spruce Crescent, nestled in the vibrant community of Patterson. This exquisite residence features contemporary sophistication and ample living space throughout, complemented by expertly designed landscaping both at the front and rear of the property, complete with an in-ground sprinkler system seamlessly integrated. With 3 bedrooms and 4 bathrooms, it offers ample space for families to thrive. The charming living area impresses with crown moulding, California shutters, elegant wainscotting, pot lights, a cozy gas fireplace on a stone accent wall and a built-in sound system. Entertain effortlessly in the open-concept kitchen featuring sleek stainless steel appliances and quartz countertops with a walkout to the backyard. Retreat to the luxurious master suite, complete with a walk-in closet and a 5 piece ensuite for ultimate relaxation. Also offered is a convenient laundry room on the upper level with built in cabinetry. The expansive basement is perfect for entertaining with a rec room, a gym and an office space. Enjoy the convenience of a private backyard oasis, perfect for summer gatherings and quiet evenings. Located in a sought-after neighborhood, residents enjoy proximity to top schools, parks, shopping, and dining options. Don't miss this opportunity to experience the epitome of comfort and sophistication in Vaughan. Welcome home!
Location
Province ON
County York
Community Patterson
Area York
Zoning Residential
Rooms
Family Room Yes
Basement Finished
Kitchen 1
Separate Den/Office 1
Interior
Interior Features Other, Central Vacuum
Cooling Central Air
Exterior
Parking Features Private
Garage Spaces 1.0
Pool None
Roof Type Asphalt Shingle
Lot Frontage 29.53
Lot Depth 104.99
Total Parking Spaces 5
Building
Foundation Concrete
Read Less
Want to know what your home might be worth? Contact us for a FREE valuation!

Our team is ready to help you sell your home for the highest possible price ASAP
GET MORE INFORMATION

