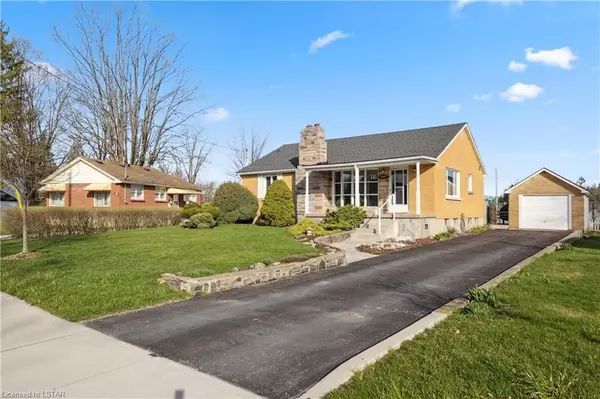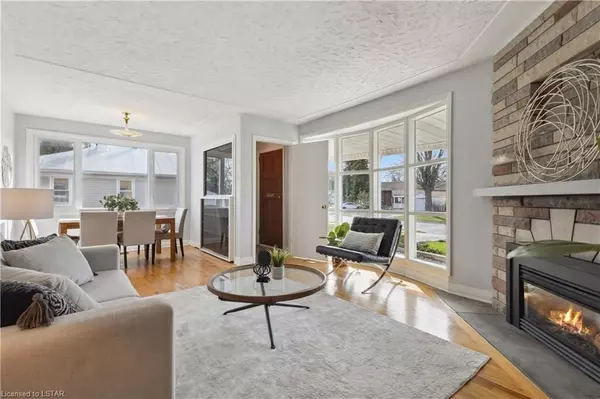$580,000
$549,900
5.5%For more information regarding the value of a property, please contact us for a free consultation.
116 ROEHAMPTON AVE London, ON N5K 2A5
3 Beds
1 Bath
1,412 SqFt
Key Details
Sold Price $580,000
Property Type Single Family Home
Sub Type Detached
Listing Status Sold
Purchase Type For Sale
Square Footage 1,412 sqft
Price per Sqft $410
Subdivision East D
MLS Listing ID X8281094
Sold Date 05/28/24
Style Bungalow
Bedrooms 3
Annual Tax Amount $3,346
Tax Year 2023
Property Sub-Type Detached
Property Description
Unlock the door to your family's next chapter with this extraordinary opportunity! Nestled just moments away from Fanshawe College, this charming three-bedroom home with a detached garage promises convenience and comfort. With esteemed educational institutions like John Paul II Catholic Secondary School and Fanshawe College - London Campus within easy reach, education meets accessibility at your doorstep. What sets this property apart is its versatile layout, offering a separate basement entrance—a potential haven for an accessory apartment or additional space to tailor to your needs. Immaculately kept by its sole owner, every corner exudes a sense of cherished ownership. Positioned in a coveted locale with limited availability, seize the moment and experience this rare gem firsthand. Join us for an exclusive open house this Sunday from 12-4, and contact your agent or the listing agent promptly to secure your viewing. Don't delay—your dream home awaits!
Location
Province ON
County Middlesex
Community East D
Area Middlesex
Zoning R1-9
Rooms
Family Room No
Basement Full
Kitchen 1
Interior
Interior Features Other, Workbench, Water Heater, Sump Pump
Cooling None
Fireplaces Number 1
Laundry In Basement
Exterior
Exterior Feature Deck, Porch
Parking Features Private
Garage Spaces 1.0
Pool None
Community Features Public Transit
Roof Type Asphalt Shingle
Lot Frontage 60.0
Lot Depth 126.0
Exposure North
Total Parking Spaces 5
Building
Building Age 51-99
Foundation Concrete Block
New Construction false
Others
Senior Community Yes
Read Less
Want to know what your home might be worth? Contact us for a FREE valuation!

Our team is ready to help you sell your home for the highest possible price ASAP

GET MORE INFORMATION





