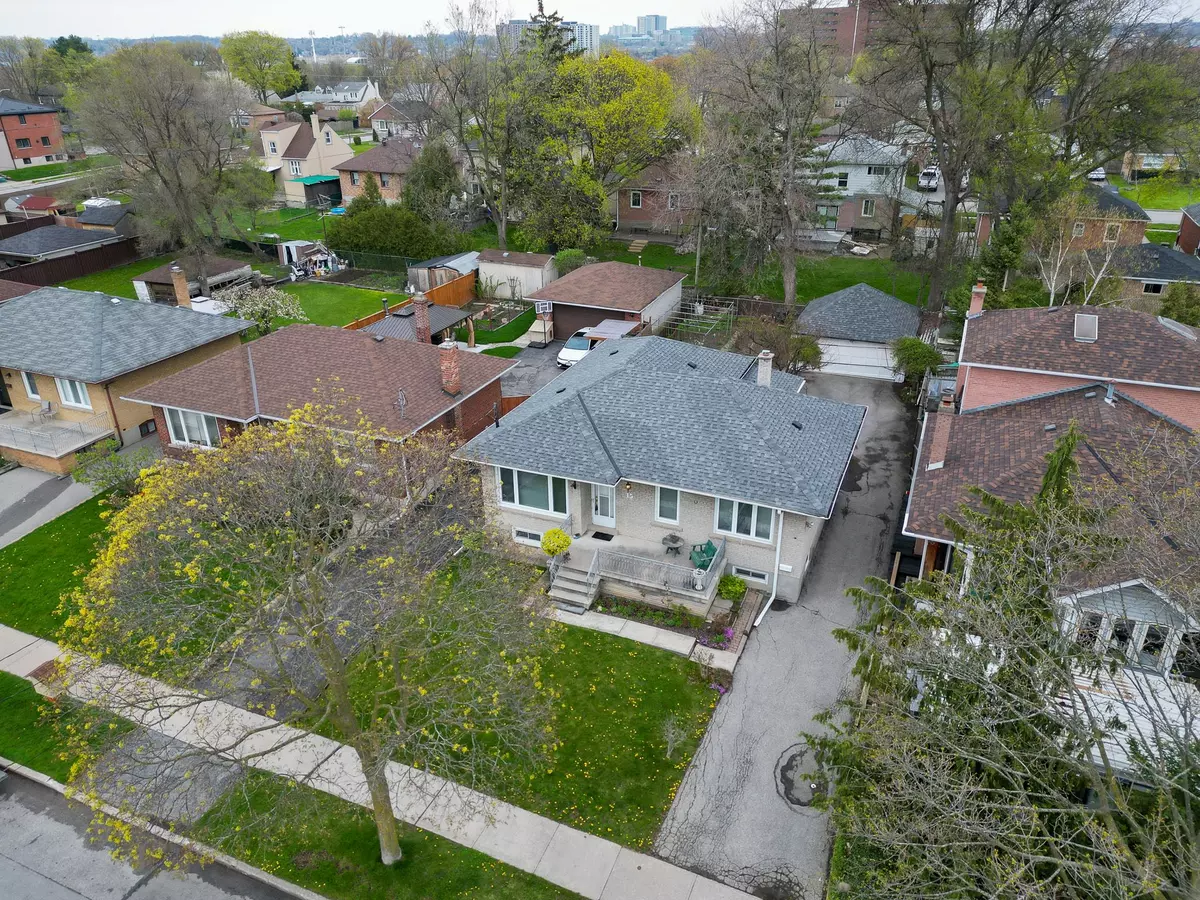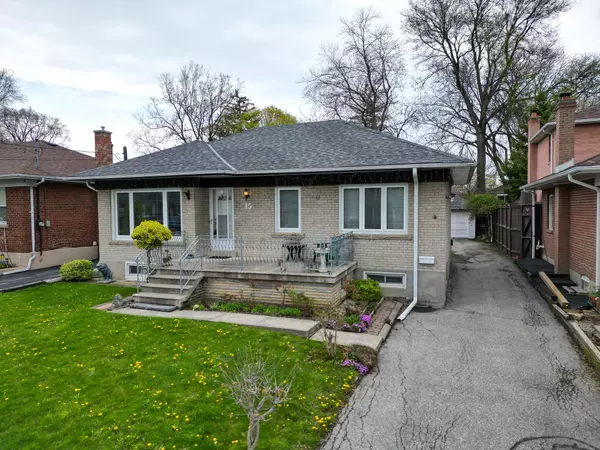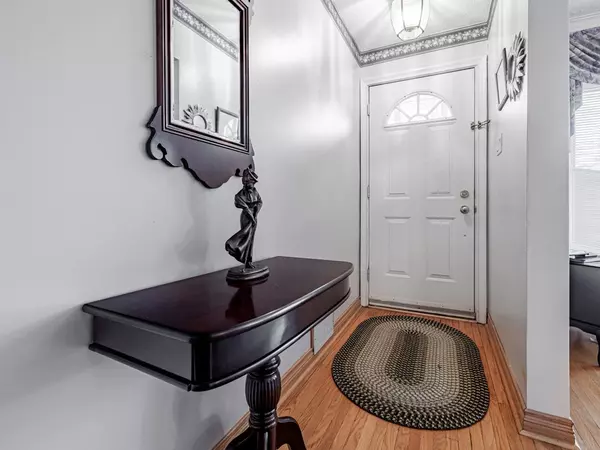$1,130,000
$1,199,000
5.8%For more information regarding the value of a property, please contact us for a free consultation.
15 Deerhurst AVE Toronto W04, ON M9N 3A4
4 Beds
2 Baths
Key Details
Sold Price $1,130,000
Property Type Single Family Home
Sub Type Detached
Listing Status Sold
Purchase Type For Sale
Subdivision Humberlea-Pelmo Park W4
MLS Listing ID W8190822
Sold Date 07/08/24
Style Bungalow
Bedrooms 4
Annual Tax Amount $4,131
Tax Year 2024
Property Sub-Type Detached
Property Description
A lovely street, a spacious bungalow, a detached garage! Truly a prime property to raise your family, entertain guests and enjoy life. Large bungalow has an ample floorplan, sure to impress as you enter! A back extension to this home boasts a large family-style kitchen with a 3 season sunroom attached. Overlooking a large garden, the kitchen has loads of counter space and cabinets plus lots of room for a harvest kitchen table! Formal dining and living rooms with hardwood floors. Three bedrooms on the main with hardwood floors plus bathroom with soaker tub. The finished lower level with side entrance from enclosed back porch is ready for your multi-generational housing needs! Large kitchen, 5-pc bath, living/rec area, bedroom/TV room. Checks all your boxes, so hurry and don't miss out. Detached garage is a great space for all those extras plus the large driveway is a great feature of this home.
Location
Province ON
County Toronto
Community Humberlea-Pelmo Park W4
Area Toronto
Zoning single family residential
Rooms
Family Room No
Basement Finished
Kitchen 2
Separate Den/Office 1
Interior
Interior Features Auto Garage Door Remote, Carpet Free, In-Law Capability
Cooling Central Air
Fireplaces Type Freestanding
Exterior
Parking Features Private
Garage Spaces 2.0
Pool None
Roof Type Asphalt Shingle
Lot Frontage 50.0
Lot Depth 125.0
Total Parking Spaces 6
Building
Foundation Unknown
Others
ParcelsYN No
Read Less
Want to know what your home might be worth? Contact us for a FREE valuation!

Our team is ready to help you sell your home for the highest possible price ASAP
GET MORE INFORMATION





