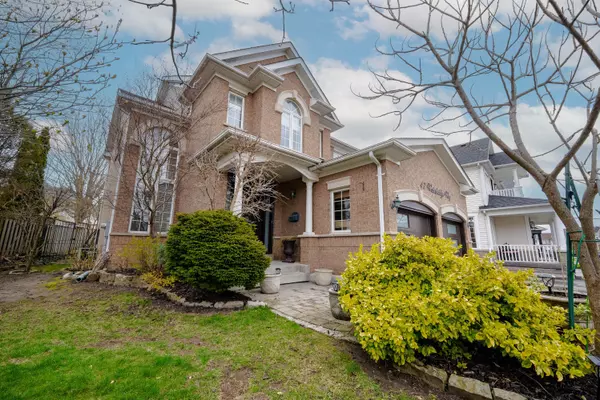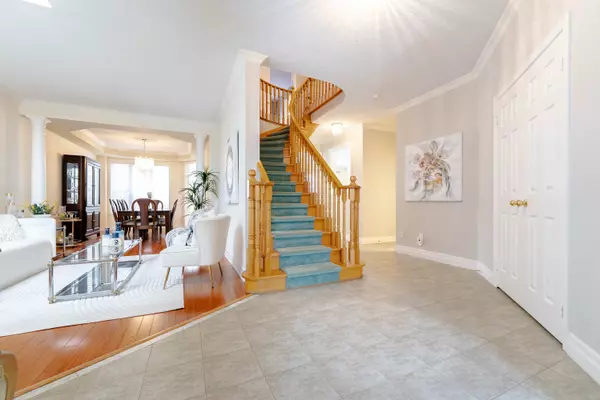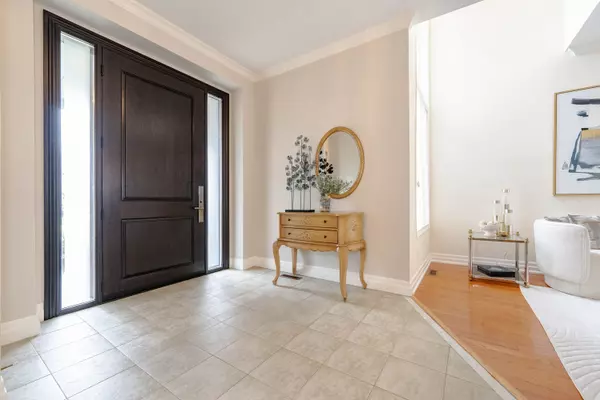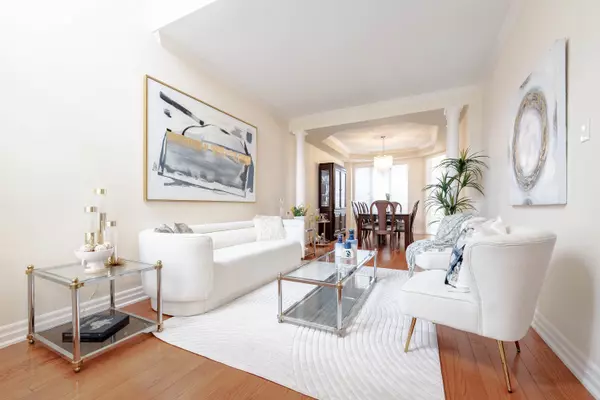$1,360,000
$1,199,999
13.3%For more information regarding the value of a property, please contact us for a free consultation.
47 Waterbridge WAY Toronto E10, ON M1C 5B9
4 Beds
3 Baths
Key Details
Sold Price $1,360,000
Property Type Single Family Home
Sub Type Detached
Listing Status Sold
Purchase Type For Sale
Approx. Sqft 2000-2500
Subdivision Centennial Scarborough
MLS Listing ID E8270722
Sold Date 07/31/24
Style 2-Storey
Bedrooms 4
Annual Tax Amount $5,390
Tax Year 2024
Property Sub-Type Detached
Property Description
Welcome 47 Waterbridge Way, This stunning Brookfield "Dudley" model, offers 4 spacious bedrooms and 3 bathrooms. Nestled in the beautiful community of Centennial Scarborough, Minutes from the GO station, Waterfront Trails and parks. As you step inside, you're greeted by a warm and inviting atmosphere, with plenty of natural light. The main floor features hardwood throughout with large windows and an open feel. The kitchen leads into the family room with a large breakfast area allowing for family and friends to be all together. The second floor boasting Hardwood throughout the 4 bedrooms, all having ample closet space. The east facing primary bedroom with a large walk in closet and a 4 pc ensuite. The backyard offers a spacious deck with meticulously landscaped gardens and mature trees providing plenty of privacy. This home is conveniently located near schools, parks, shopping and has easy access to the 401 and Go Transit. Don't miss your opportunity!
Location
Province ON
County Toronto
Community Centennial Scarborough
Area Toronto
Zoning RD
Rooms
Family Room Yes
Basement Partially Finished
Kitchen 1
Interior
Interior Features None
Cooling Central Air
Fireplaces Number 1
Exterior
Parking Features Private
Garage Spaces 2.0
Pool None
Roof Type Asphalt Shingle
Lot Frontage 63.83
Lot Depth 117.63
Total Parking Spaces 6
Building
Foundation Concrete
Read Less
Want to know what your home might be worth? Contact us for a FREE valuation!

Our team is ready to help you sell your home for the highest possible price ASAP
GET MORE INFORMATION





