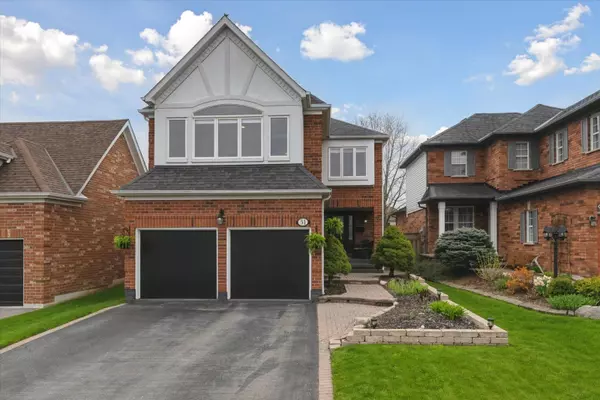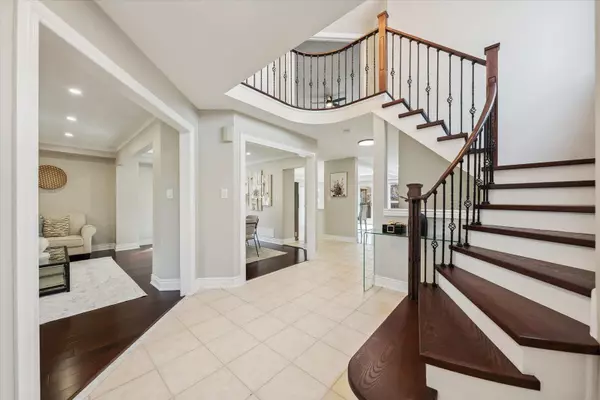$1,250,000
$1,259,000
0.7%For more information regarding the value of a property, please contact us for a free consultation.
31 Southwell AVE Whitby, ON L1P 1N4
4 Beds
3 Baths
Key Details
Sold Price $1,250,000
Property Type Single Family Home
Sub Type Detached
Listing Status Sold
Purchase Type For Sale
Subdivision Williamsburg
MLS Listing ID E8297796
Sold Date 07/04/24
Style 2-Storey
Bedrooms 4
Annual Tax Amount $7,280
Tax Year 2023
Property Sub-Type Detached
Property Description
Absolutely Stunning Family Home Situated In The Prestigious Williamsburg Neighborhood. This Meticulously Renovated Home Is A Sight To Behold With Its Gleaming Hardwood Floors And Lots Of Natural Lights. Entertain In Style In The Living Area Combined With The Dining Room Adorned With Pot Lights. An Open-Concept Layout Exudes Contemporary Charm, Making Every Moment A Delight. Spacious Family Room Serves As The Heart Of The Home, Where Warmth And Togetherness Abound. This Home Has 4 Spacious Bedrooms, Featuring Gorgeous Primary Bedroom With A Walk-In Closet And A 5-PC Ensuite. The Other Bedrooms Are Equally Impressive, Each With Its Own Closet And Large Window, Creating Bright And Inviting Spaces. Upstairs Laundry Offers Unmatched Convenience. Additionally, This Home Boasts A Spacious And Beautifully Finished Basement, Adding Valuable Living Space And Endless Possibilities For Entertainment And Relaxation. Walking Distance To Excellent Schools, Parks, Trails And Easy Access To 401/412/407 & GO Station. Don't Miss The Opportunity To Make This Beautiful House Your Forever Home And Experience The Magic Of This Inviting Home!
Location
Province ON
County Durham
Community Williamsburg
Area Durham
Rooms
Family Room Yes
Basement Finished
Kitchen 1
Interior
Interior Features Other
Cooling Central Air
Exterior
Parking Features Private
Garage Spaces 2.0
Pool None
Roof Type Unknown
Lot Frontage 36.42
Lot Depth 114.83
Total Parking Spaces 6
Building
Foundation Unknown
Read Less
Want to know what your home might be worth? Contact us for a FREE valuation!

Our team is ready to help you sell your home for the highest possible price ASAP
GET MORE INFORMATION





