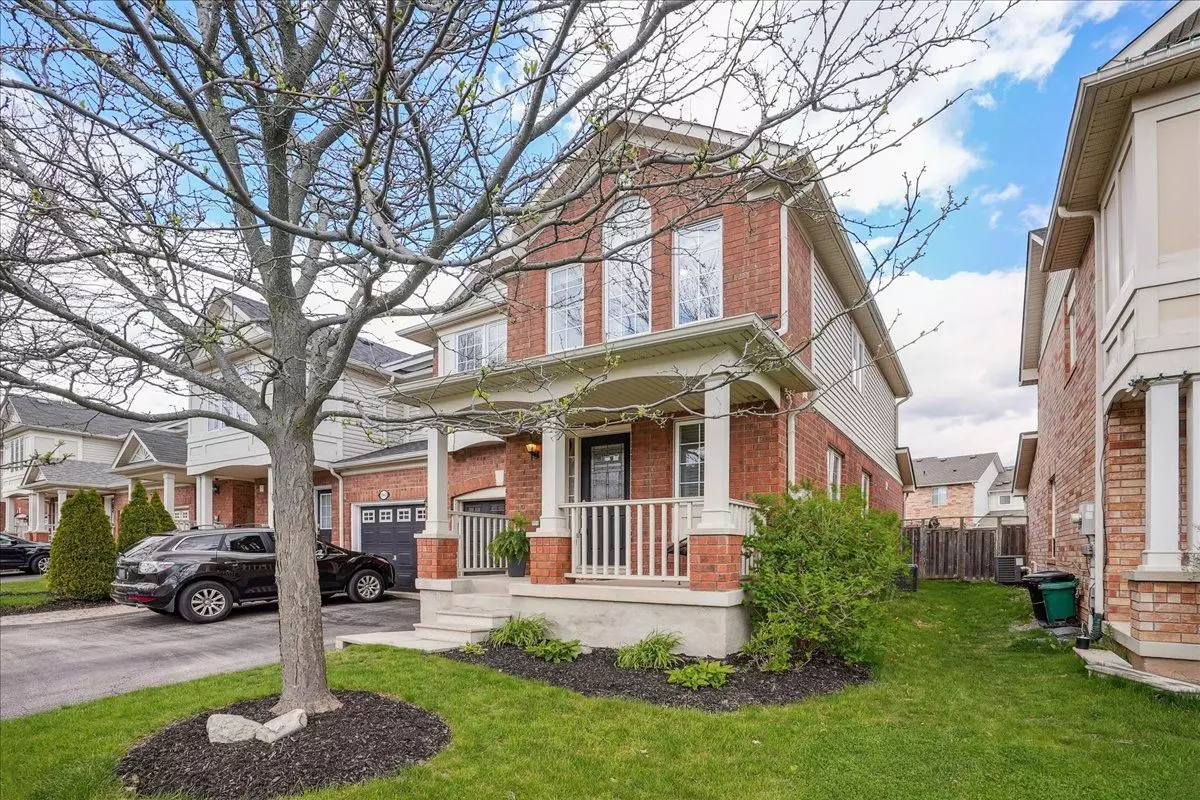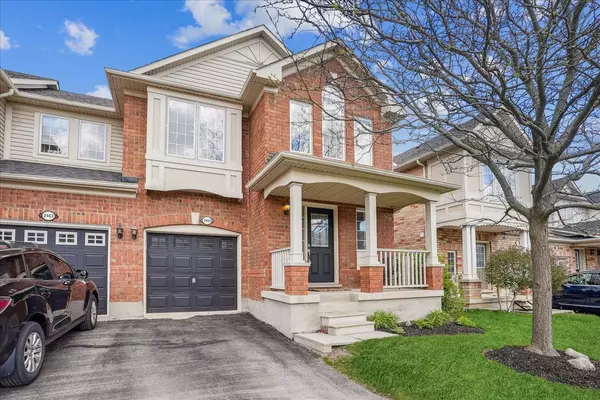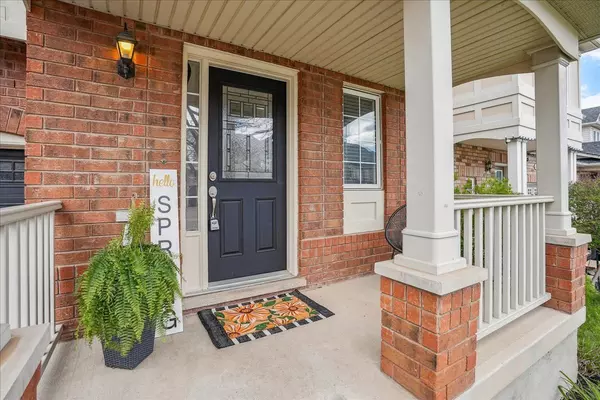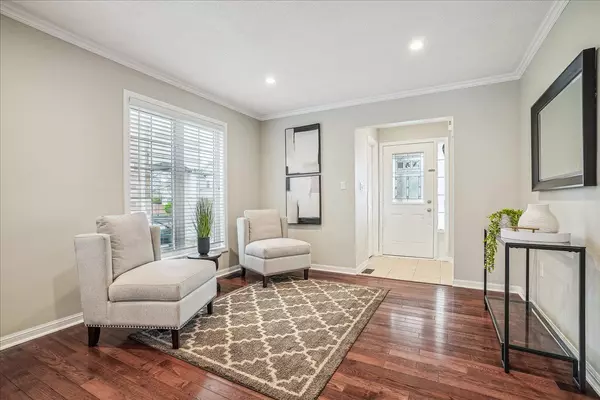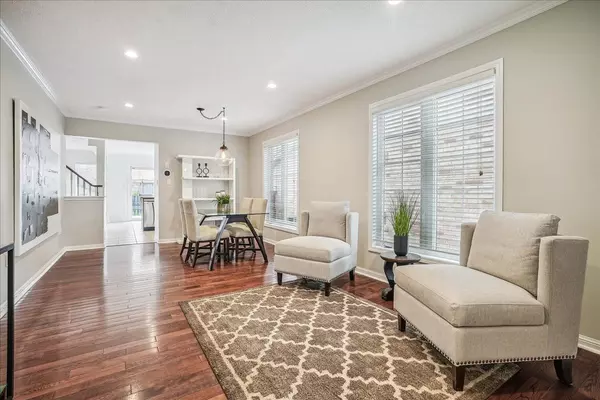$1,125,000
$1,169,900
3.8%For more information regarding the value of a property, please contact us for a free consultation.
2461 Springforest DR Oakville, ON L6M 0A2
3 Beds
3 Baths
Key Details
Sold Price $1,125,000
Property Type Condo
Sub Type Att/Row/Townhouse
Listing Status Sold
Purchase Type For Sale
Approx. Sqft 1500-2000
Subdivision Palermo West
MLS Listing ID W8322120
Sold Date 08/01/24
Style 2-Storey
Bedrooms 3
Annual Tax Amount $4,137
Tax Year 2023
Property Sub-Type Att/Row/Townhouse
Property Description
Bright & sunny end unit townhome in sought after Bronte Creek! 2300 sq ft of total living space including finished basement! 3 bedrooms, 2.5 bathrooms on a premium sized lot, 113 deep lot! Finer features include extensive use of dark hardwood flooring & LED potlights, crown moulding, gas fireplace & finished basement. Charming curb appeal with covered porch is perfect to enjoy evening sunsets. Entryway is warm & welcoming!Living & Dining room with hardwoods & bright windows. White oak kitchen cabinets, 4 Stainless steel appliances, spacious eat in area & breakfast bar. Open to Family room with cozy gas fireplace, big bright windows overlooking backyard. Main floor layout is ideal for entertaining! Access upper level from two tone stairs. Upstairs enjoy your private escape to primary bedroom retreat with window seat & spacious walk in closet. 4 pc SPA ensuite boasts newer glass shower, soaker tub, new vanity. This makes early mornings easy! Two additional well sized bedrooms & updated 4pc main bathroom, including vanity with quartz counters. Upstairs laundry room makes this chore a breeze! Lower level boasts spacious recreation room area with laminate floors, electric linear fireplace, custom built ins with soft closing drawers, potlights & pendant lighting. Separate games room/gym area. Plenty of storage too. Mechanical updates: Furnace 2024, Shingles 2023, A/C 2020. Upscale Bronte Creek community is surrounded by lush ravines, Provincial & recreational parks, forests & trails. Enjoy easy access to highways, shopping, GO station & walking distance to school. Dont miss it!
Location
Province ON
County Halton
Community Palermo West
Area Halton
Zoning RM1 sp:257
Rooms
Family Room Yes
Basement Full, Finished
Kitchen 1
Interior
Interior Features Other
Cooling Central Air
Fireplaces Number 2
Fireplaces Type Natural Gas, Electric
Exterior
Parking Features Private
Garage Spaces 1.0
Pool None
Roof Type Asphalt Shingle
Lot Frontage 28.54
Lot Depth 105.76
Total Parking Spaces 3
Building
Lot Description Irregular Lot
Foundation Poured Concrete
Others
Senior Community Yes
ParcelsYN No
Read Less
Want to know what your home might be worth? Contact us for a FREE valuation!

Our team is ready to help you sell your home for the highest possible price ASAP
GET MORE INFORMATION

