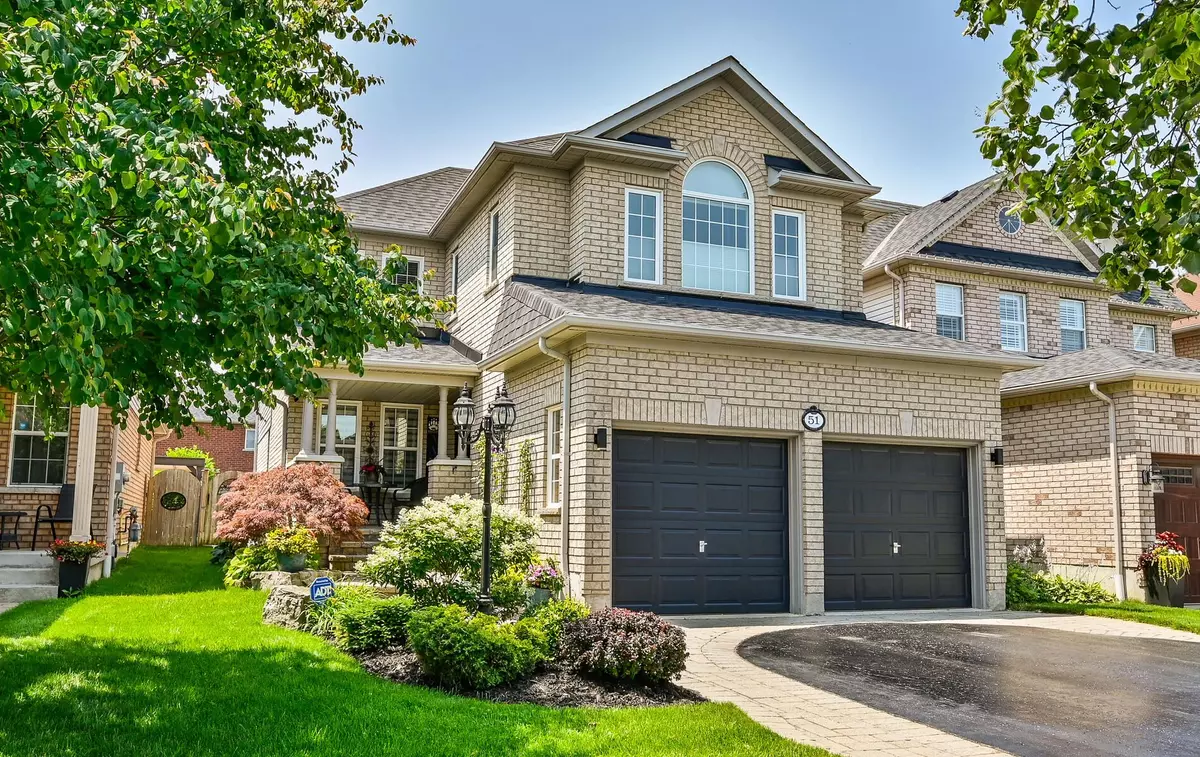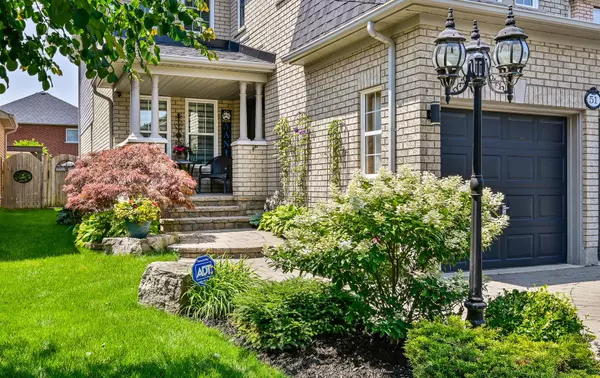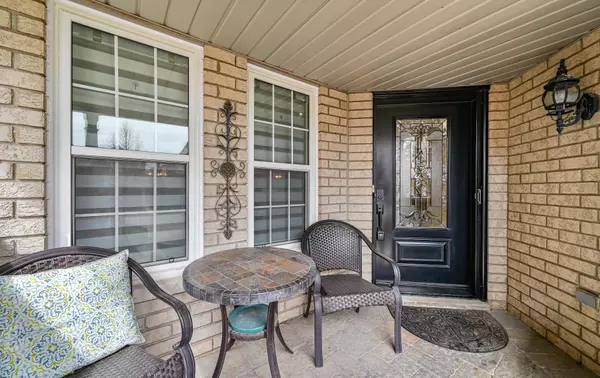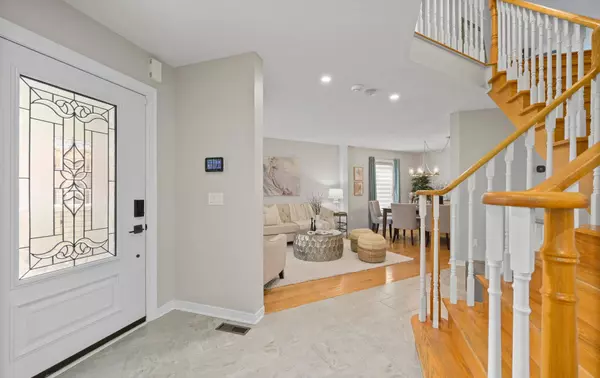$1,325,024
$1,249,900
6.0%For more information regarding the value of a property, please contact us for a free consultation.
51 Tweedie CRES Whitby, ON L1P 1X6
4 Beds
3 Baths
Key Details
Sold Price $1,325,024
Property Type Single Family Home
Sub Type Detached
Listing Status Sold
Purchase Type For Sale
Subdivision Williamsburg
MLS Listing ID E8298442
Sold Date 07/18/24
Style 2-Storey
Bedrooms 4
Annual Tax Amount $7,052
Tax Year 2023
Property Sub-Type Detached
Property Description
Welcome To Williamsburg! This Spotlessly Clean And Meticulously Maintained Property Showcases Pride Of Ownership Inside And Out! As You Approach The Covered Front Porch, Take Your Time To Admire The Beautiful Landscaping Offering Noticeable Curb Appeal. Once Inside You Are Greeted With An Open And Functional Layout Starting With The Combined Living And Dining Room. At The Heart Of The Home Is The Fully Updated Custom Kitchen (2023) Featuring New Cabinets, Tiling, S/s Appliances, Breakfast Area, And Quartz Countertops. This Opens Up To The Large Connected Family Room With Functional Layout, Hardwood Floors And Gas Fireplace. Now Step Through The Oversized Back Door And Into Your Summer Retreat Where The Pool Awaits (Pool Liner Done In Fall '23)! Upstairs You Will Find 4 Well Proportioned Bedrooms And Updated Main Bathroom (2023). The Finished Basement Features A Convenient Home Office, Large Recreation Space w/Gas Fireplace And Potential Second Office Nook; Not To Mention Plenty Of Storage Spaces. Situated In A High Demand Family Friendly Neighbourhood, Your New Home Is Conveniently Located Close To 5 Top Rated Schools, Transit, Shopping, Restaurants And Parks With Easy Access To 407/412/401. A True Must See!
Location
Province ON
County Durham
Community Williamsburg
Area Durham
Rooms
Family Room Yes
Basement Finished
Kitchen 1
Interior
Interior Features Auto Garage Door Remote, Central Vacuum, Water Heater Owned, Storage
Cooling Central Air
Fireplaces Number 2
Fireplaces Type Natural Gas
Exterior
Parking Features Private
Garage Spaces 2.0
Pool Inground
Roof Type Asphalt Shingle
Lot Frontage 36.09
Lot Depth 118.11
Total Parking Spaces 4
Building
Foundation Poured Concrete
Read Less
Want to know what your home might be worth? Contact us for a FREE valuation!

Our team is ready to help you sell your home for the highest possible price ASAP
GET MORE INFORMATION





