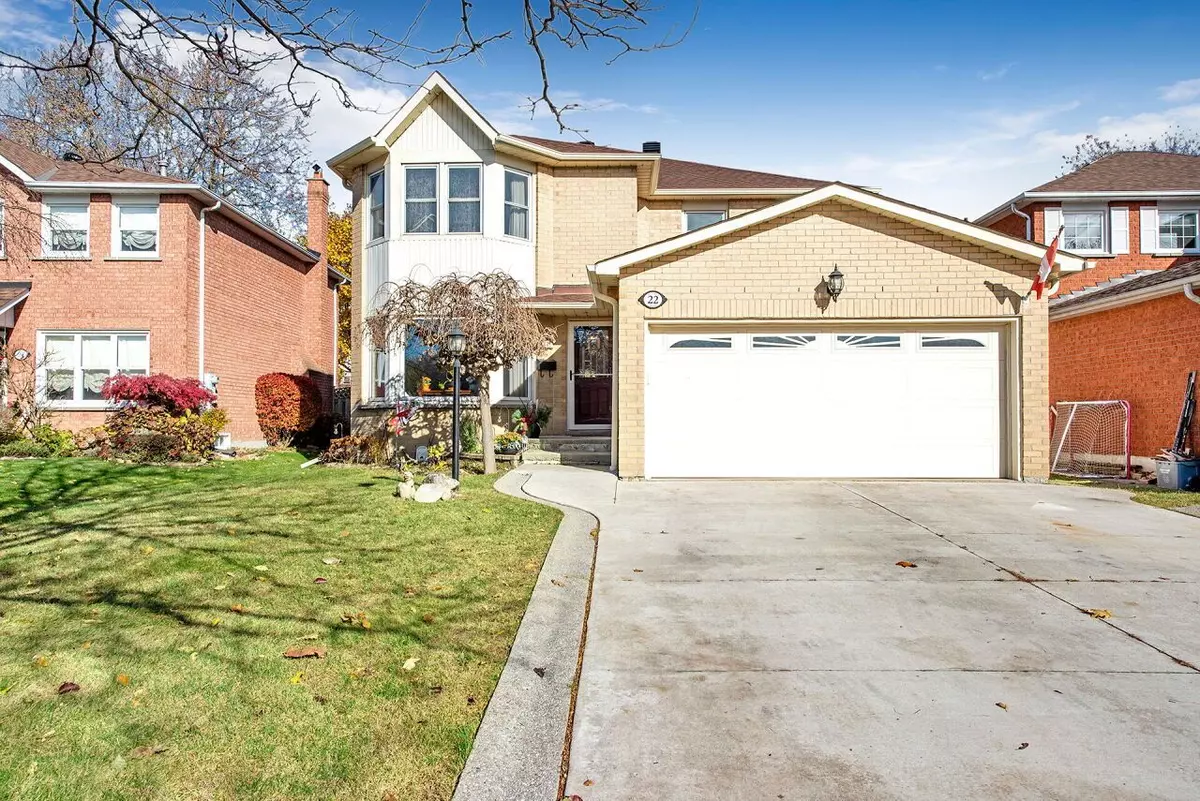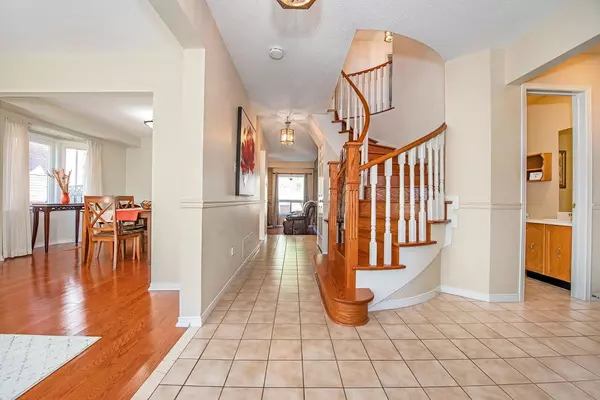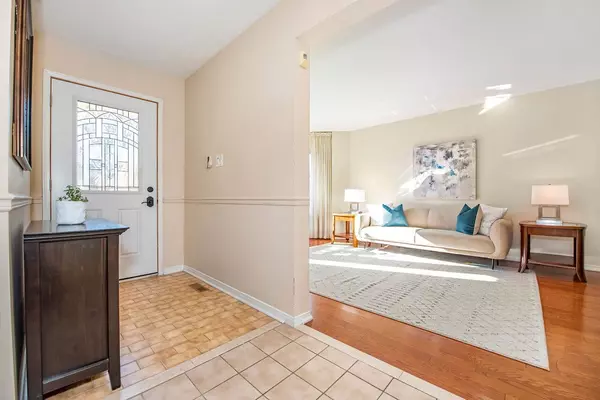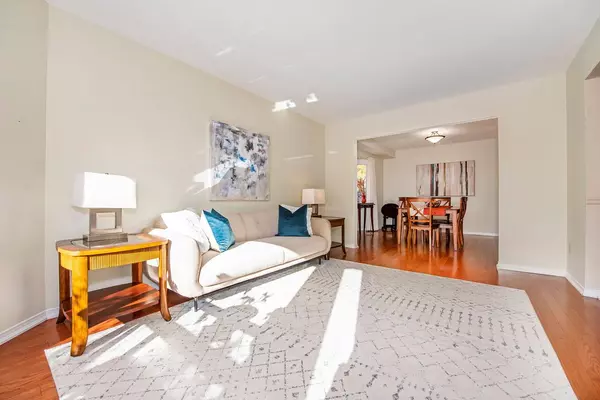$1,400,000
$1,149,000
21.8%For more information regarding the value of a property, please contact us for a free consultation.
22 Milldock DR Toronto E10, ON M1C 4R4
5 Beds
4 Baths
Key Details
Sold Price $1,400,000
Property Type Single Family Home
Sub Type Detached
Listing Status Sold
Purchase Type For Sale
Subdivision Rouge E10
MLS Listing ID E8277692
Sold Date 07/18/24
Style 2-Storey
Bedrooms 5
Annual Tax Amount $5,063
Tax Year 2023
Property Sub-Type Detached
Property Description
Welcome to 22 Milldock Dr steps away from Rouge National Park, Rouge Beach and a scenic waterfront trail for walking and biking in the beautiful West Rouge Community. The home is spacious and well maintained that features 4+1 bedrooms, 3.5 bathrooms, hardwood floors throughout, newly done kitchen, separate entrance basement. The main floor offers lots of room for entertainment with a family room and a sunken living room, newly updated kitchen cabinetry and a complete backyard with a generous sized composite deck that is perfect to host Sunday barbecues with your family and friends. The primary bedroom offers loads of room, two closets, a fully renovated bathroom with a walk in shower and his and hers sinks. All other bedrooms in the second floor have been freshly and professionally painted. Basement offers a fully renovated entertainment room with vinyl flooring, also a full 1 bedroom and 1 bathroom apartment with a separate entrance.
Location
Province ON
County Toronto
Community Rouge E10
Area Toronto
Rooms
Family Room Yes
Basement Apartment, Separate Entrance
Kitchen 2
Separate Den/Office 1
Interior
Interior Features Auto Garage Door Remote, In-Law Suite, Water Purifier, Water Treatment
Cooling Central Air
Exterior
Parking Features Private
Garage Spaces 2.0
Pool None
Roof Type Asphalt Shingle
Lot Frontage 44.16
Lot Depth 110.76
Total Parking Spaces 6
Building
Foundation Poured Concrete
Read Less
Want to know what your home might be worth? Contact us for a FREE valuation!

Our team is ready to help you sell your home for the highest possible price ASAP
GET MORE INFORMATION





