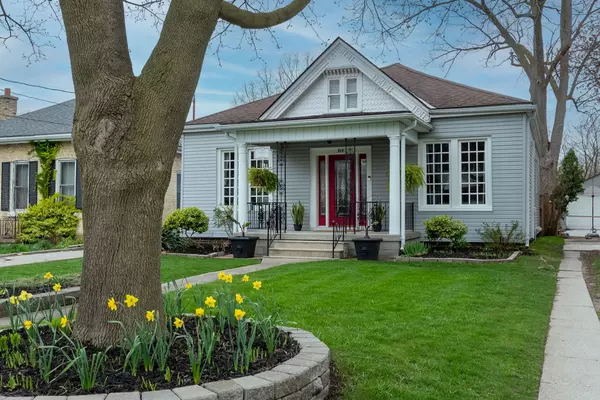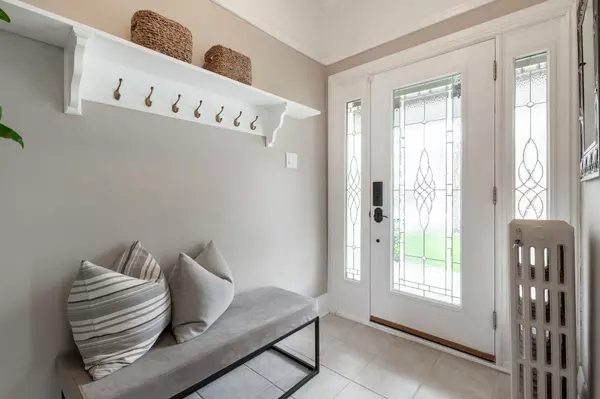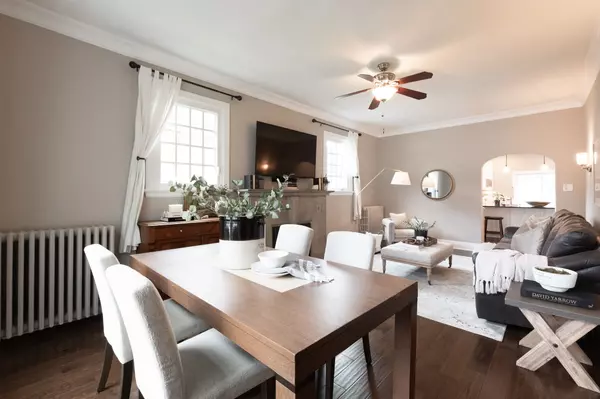$784,000
$759,900
3.2%For more information regarding the value of a property, please contact us for a free consultation.
717 Maitland ST London, ON N5Y 2W2
2 Beds
2 Baths
Key Details
Sold Price $784,000
Property Type Single Family Home
Sub Type Detached
Listing Status Sold
Purchase Type For Sale
Approx. Sqft 1100-1500
Subdivision East F
MLS Listing ID X8252192
Sold Date 05/27/24
Style Bungalow
Bedrooms 2
Annual Tax Amount $4,237
Tax Year 2023
Property Sub-Type Detached
Property Description
Discover Victorian Charm at the edge of Old North in sought-after Piccadilly! This delightful 2 Bed/2 Bath, plus Den, cottage retreat, offers a tranquil haven in a peaceful neighborhood setting. Step inside to find lovingly restored finishes and lofty ceilings, infusing the space with timeless elegance. The spacious living/dining room, complete with a gas fireplace and period stone mantle, exudes warmth and character, perfect for cozy evenings with loved ones. The custom kitchen (2023) is a culinary enthusiast's dream, featuring high-end appliances such as a double oven and induction stove, along with quartz countertops and a breakfast bar for casual dining. Indulge in the luxurious 4-piece primary bath (2020), complete with a state-of-the-art steam shower, providing the ultimate in relaxation and rejuvenation. A well-laid-out walk-through closet off the sunny primary suite adds to the convenience and comfort of the living space. Outside, the lush gardens and expansive walk-out deck (2023), with gas line, wired for entertaining, invite outdoor gatherings and leisurely moments. A large, all-season workshop (heated/cooled/electrical panel) awaits the handy or creative individual, while a convertible greenhouse/potting shed stands ready for gardening enthusiasts. Close proximity to Western University/University Hospital and excellent schools make this property even more desirable.
Location
Province ON
County Middlesex
Community East F
Area Middlesex
Zoning R2-2
Rooms
Family Room No
Basement Partial Basement, Finished
Kitchen 1
Interior
Interior Features On Demand Water Heater, Water Heater Owned
Cooling Wall Unit(s)
Exterior
Parking Features Private
Pool None
Roof Type Asphalt Shingle
Lot Frontage 42.88
Lot Depth 151.18
Total Parking Spaces 3
Building
Foundation Concrete, Concrete Block, Brick
Read Less
Want to know what your home might be worth? Contact us for a FREE valuation!

Our team is ready to help you sell your home for the highest possible price ASAP
GET MORE INFORMATION





