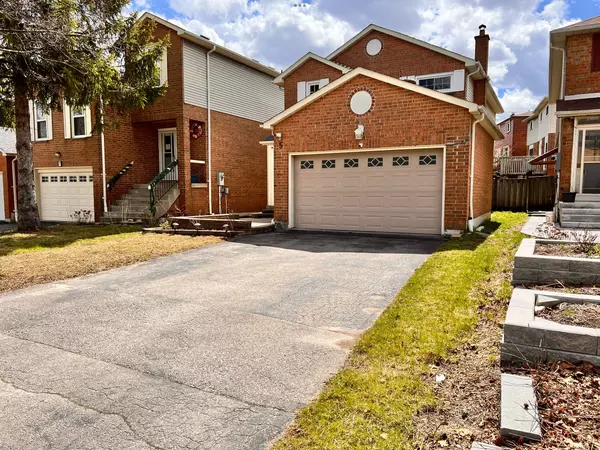$1,375,000
$1,188,888
15.7%For more information regarding the value of a property, please contact us for a free consultation.
5 Ponymill DR Toronto E07, ON M1V 3E6
6 Beds
4 Baths
Key Details
Sold Price $1,375,000
Property Type Single Family Home
Sub Type Detached
Listing Status Sold
Purchase Type For Sale
Approx. Sqft 1500-2000
Subdivision Milliken
MLS Listing ID E8245264
Sold Date 07/25/24
Style 2-Storey
Bedrooms 6
Annual Tax Amount $4,310
Tax Year 2023
Property Sub-Type Detached
Property Description
Welcome To MILLIKEN!!Spacious Detached House in High Demand Area.Lots Of Upgrades:-2020:Kitchen w/Brkfst Counter+Bathrooms-Main & 2nd+Stairs+Hallway+Ceramic Floor.2024:Fresh Paint+Brand New-Washer+Dryer+RangeHood;2022:W/O Deck+Backyard Landscaped;2022:Indoor+Outdoor PotLights.Hardwood Floor:Main&2nd.Lrg Master Bed W/4Pc Ensuite+W/I closet.Finished Bsmt W/Separate Entrance+2 Large Bedrooms+3Pc Washroom.2019:Newer Roof.Furnace & A/C W/2023:SMART WIFI Thermostat;Newer S.S Appliance.4 Car Driveway+No Sidewalk.Walking to Elementary School.Minutes to Supermarket,Restaurant,Milliken Park,TTC.Potential Basement Rental Income:$2000/Month(+-)
Location
Province ON
County Toronto
Community Milliken
Area Toronto
Rooms
Family Room Yes
Basement Separate Entrance, Finished
Kitchen 2
Separate Den/Office 2
Interior
Interior Features Storage
Cooling Central Air
Fireplaces Number 1
Fireplaces Type Wood
Exterior
Exterior Feature Landscaped, Patio, Deck
Parking Features Private
Garage Spaces 2.0
Pool None
Roof Type Asphalt Shingle
Lot Frontage 33.5
Lot Depth 98.53
Total Parking Spaces 6
Building
Foundation Concrete
Others
Security Features Smoke Detector
ParcelsYN No
Read Less
Want to know what your home might be worth? Contact us for a FREE valuation!

Our team is ready to help you sell your home for the highest possible price ASAP
GET MORE INFORMATION





