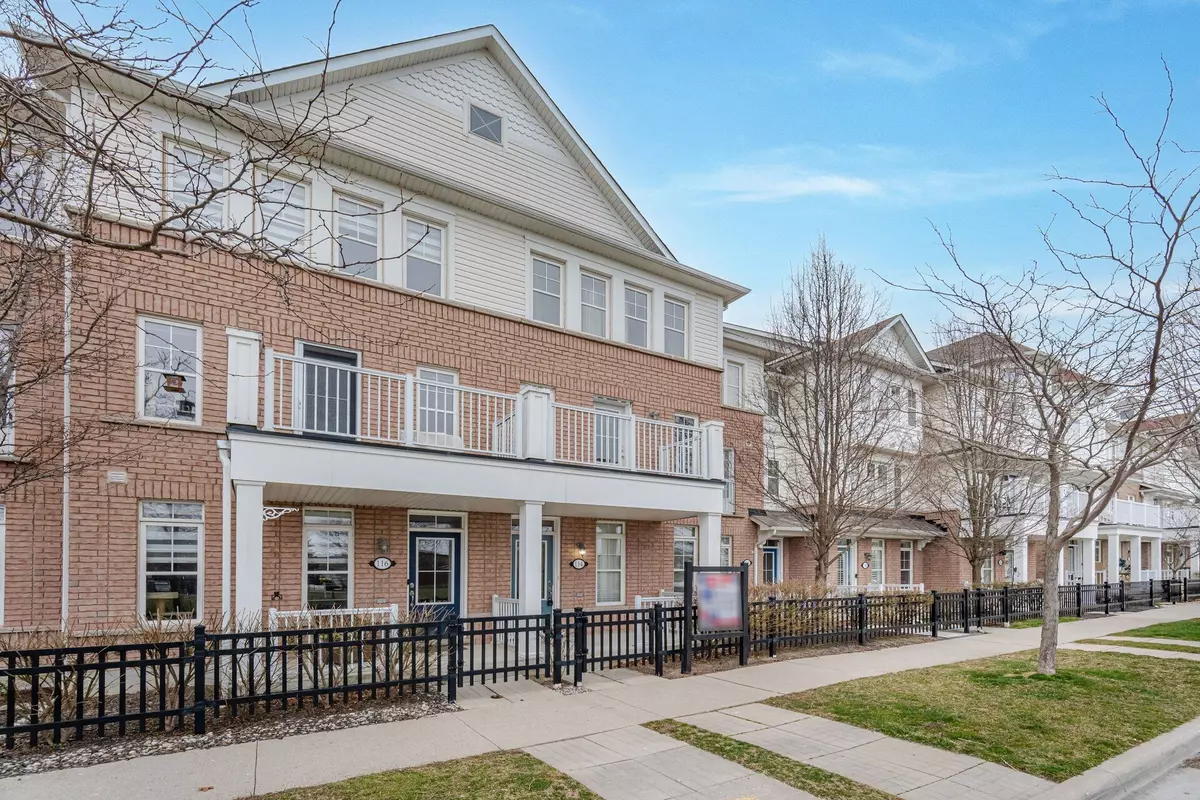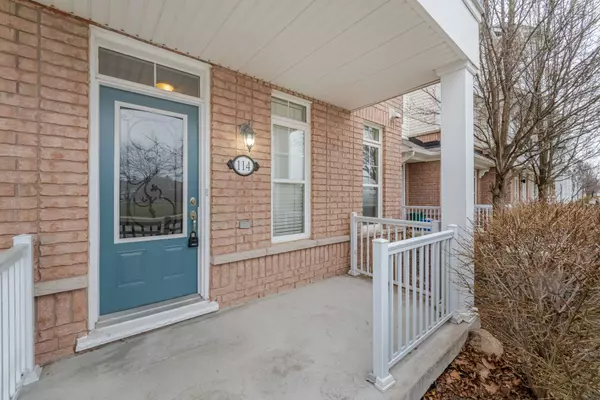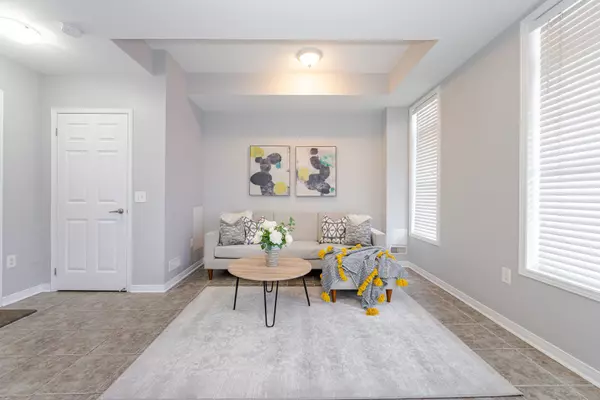$810,000
$828,000
2.2%For more information regarding the value of a property, please contact us for a free consultation.
114 Harbourside DR Whitby, ON L1N 0H7
3 Beds
3 Baths
Key Details
Sold Price $810,000
Property Type Condo
Sub Type Att/Row/Townhouse
Listing Status Sold
Purchase Type For Sale
Approx. Sqft 1500-2000
Subdivision Port Whitby
MLS Listing ID E8224794
Sold Date 05/17/24
Style 3-Storey
Bedrooms 3
Annual Tax Amount $4,534
Tax Year 2023
Property Sub-Type Att/Row/Townhouse
Property Description
Welcome home to beautiful Port Whitby! This stylish, freshly painted, and updated 3-bedroom freehold townhome boasts a prime location. You'll be steps away from fabulous waterfront walking trails, scenic parks (including Lynde Shores Conservation Area), excellent schools, shops, restaurants, and key routes (Highway 401, 412, and Whitby GO Station).The bright and spacious kitchen features ceramic floors, backsplash, built-in dishwasher, and microwave. The breakfast area offers a walkout to a large north-facing balcony The gracious living/dining area showcases beautiful hardwood floors and an additional south-facing balcony overlooking the lake area, ideal for relaxing and taking in the stunning views. Enjoy beautiful sunrises and sunsets from the bright upper rooms or balconies. Close to parks and easy to get around and enjoy all that Port Whitby has to offer. Vacant and easy to show, this move-in ready home is waiting for you to make it your own!** Sold firm waiting for deposit**
Location
Province ON
County Durham
Community Port Whitby
Area Durham
Zoning Residential
Rooms
Family Room Yes
Basement Finished with Walk-Out
Kitchen 1
Interior
Interior Features Auto Garage Door Remote
Cooling Central Air
Exterior
Parking Features Private
Garage Spaces 1.0
Pool None
Roof Type Asphalt Shingle
Lot Frontage 16.4
Lot Depth 66.11
Total Parking Spaces 2
Building
Foundation Concrete
Read Less
Want to know what your home might be worth? Contact us for a FREE valuation!

Our team is ready to help you sell your home for the highest possible price ASAP
GET MORE INFORMATION





