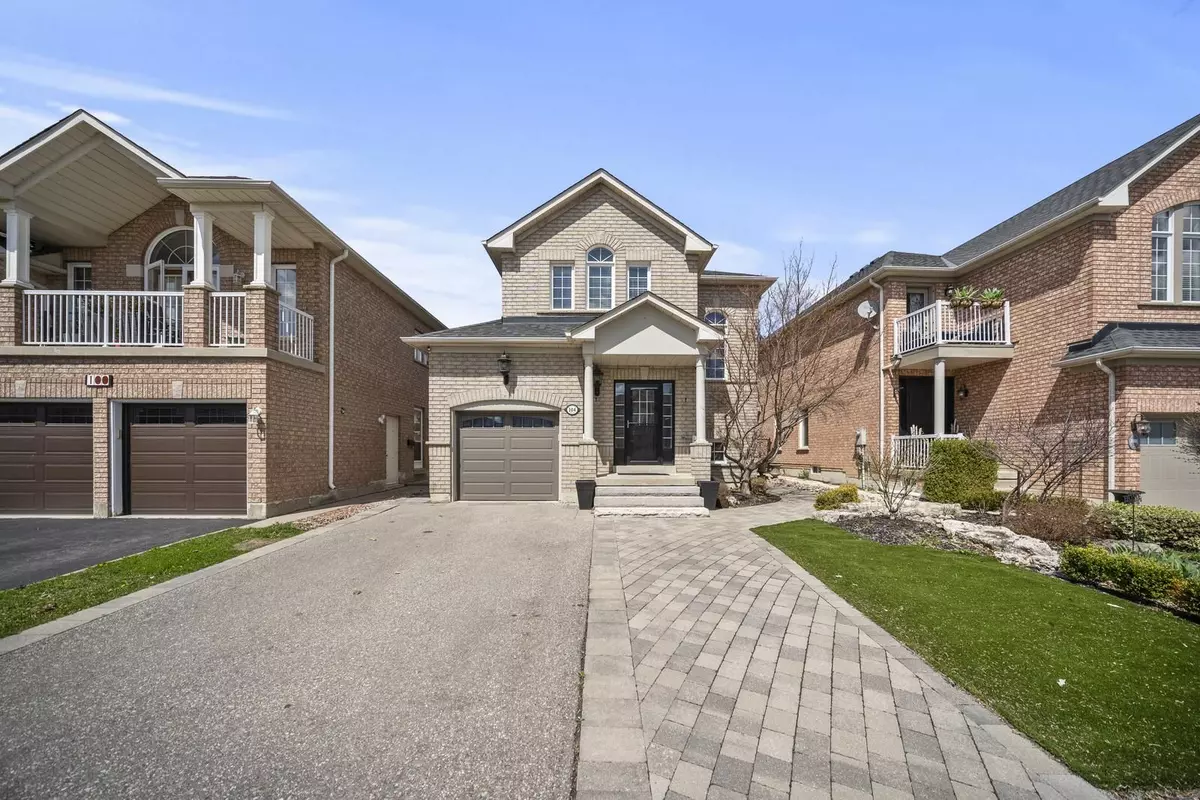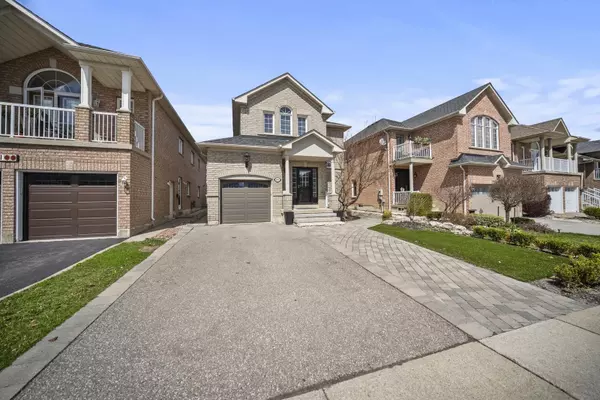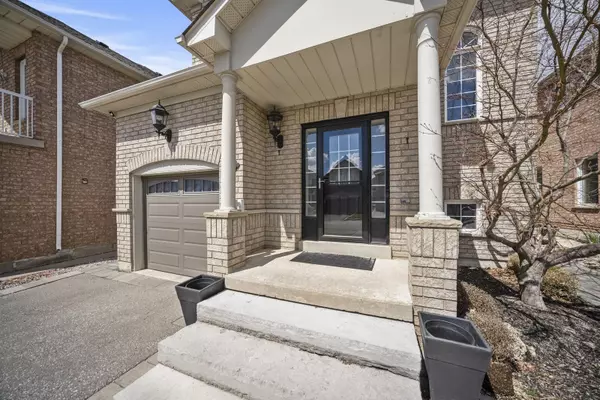$1,302,000
$1,188,888
9.5%For more information regarding the value of a property, please contact us for a free consultation.
104 Monterey RD Vaughan, ON L4H 1V8
3 Beds
4 Baths
Key Details
Sold Price $1,302,000
Property Type Single Family Home
Sub Type Detached
Listing Status Sold
Purchase Type For Sale
Subdivision Sonoma Heights
MLS Listing ID N8243772
Sold Date 06/28/24
Style 2-Storey
Bedrooms 3
Annual Tax Amount $4,406
Tax Year 2023
Property Sub-Type Detached
Property Description
Welcome to this inviting 3 bedroom, 4 bath detached home nestled in the sought-after Sonoma Heights community. The spacious family-sized kitchen boasts S/S appliances, elegant porcelain tiles & granite countertops. The breakfast bar is perfect for casual meals & the smooth ceilings with pot lights create a bright & inviting atmosphere. The kitchen's W/O leads you to a backyard oasis, a true entertainer's delight. The main floor showcases beautiful Brazilian oak wood floors, offering warmth & character. The living room features a cozy gas fireplace, creating a perfect spot for relaxation or gatherings. The finished basement adds valuable living space with a comfy Rec. room, ideal for movie nights or playtime. The backyard is a showstopper with concrete interlock, lush artificial turf & a handy shed for extra storage. Parking is a breeze with an extended front driveway capable of accommodating 3 cars in addition to garage. Loved & meticulously maintained, the perfect place to call home!
Location
Province ON
County York
Community Sonoma Heights
Area York
Rooms
Family Room No
Basement Finished
Kitchen 1
Interior
Interior Features Central Vacuum
Cooling Central Air
Exterior
Parking Features Private
Garage Spaces 1.0
Pool None
Roof Type Shingles
Lot Frontage 35.22
Lot Depth 109.91
Total Parking Spaces 4
Building
Foundation Poured Concrete
Read Less
Want to know what your home might be worth? Contact us for a FREE valuation!

Our team is ready to help you sell your home for the highest possible price ASAP
GET MORE INFORMATION





