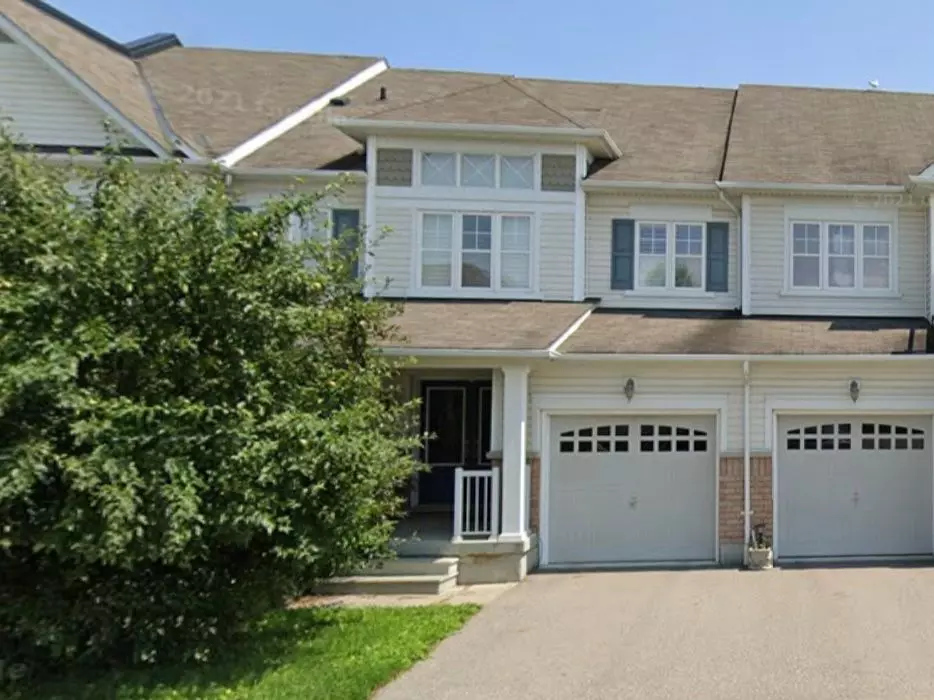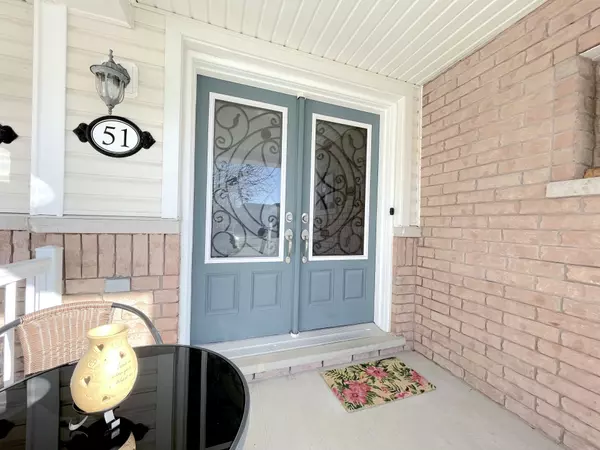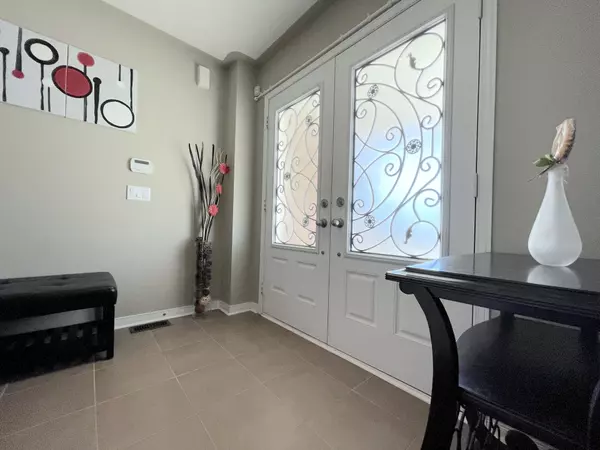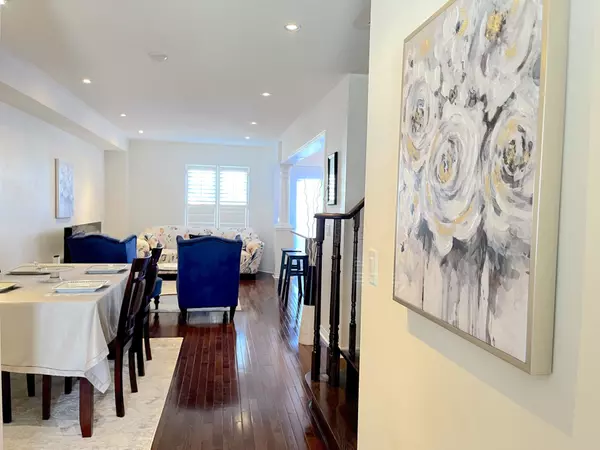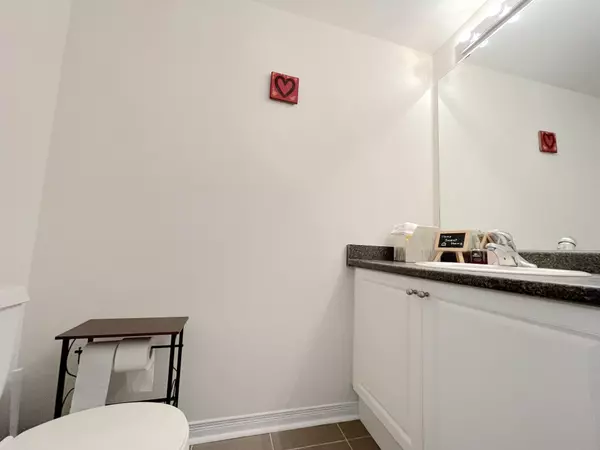$870,000
$857,000
1.5%For more information regarding the value of a property, please contact us for a free consultation.
51 Harbourside DR Whitby, ON L1N 0H5
3 Beds
3 Baths
Key Details
Sold Price $870,000
Property Type Condo
Sub Type Att/Row/Townhouse
Listing Status Sold
Purchase Type For Sale
Subdivision Port Whitby
MLS Listing ID E8214088
Sold Date 06/27/24
Style 2-Storey
Bedrooms 3
Annual Tax Amount $4,785
Tax Year 2024
Property Sub-Type Att/Row/Townhouse
Property Description
Discover the charm of Whitby Shores with this inviting home, perfectly positioned steps away from the lake, beach and Whitby Shores K-8 public school. This home is not just a residence but a statement of luxury and convenience. The main floor showcases exquisite hardwood flooring that extends into the hallways and stairs, windows are fitted with elegant plantation shutters and bedrooms are carpeted and accented by custom LED light fixtures w/ fans. The house features a grand foyer with double doors and extensive pot lighting throughout. The master bedroom, a serene retreat, offers a lake view and features a spacious walk-in closet, ensuring privacy and tranquility. Roughed-in bathroom in basement. A landscaped backyard provides a great space for summer gardening. This remarkable home captures the essence of modern living while offering the potential for your own personal touches. Don't miss the opportunity to live in one of Whitby's most desirable locations, where luxury meets convenience at your doorstep. Close to schools, lake, beach, plaza, community centre. Only 5 minutes to Whitby GO Station!
Location
Province ON
County Durham
Community Port Whitby
Area Durham
Rooms
Family Room Yes
Basement Unfinished, Full
Kitchen 1
Interior
Interior Features Central Vacuum, Rough-In Bath, Water Heater
Cooling Central Air
Exterior
Parking Features Available
Garage Spaces 1.0
Pool None
View Lake
Roof Type Shingles
Lot Frontage 19.69
Lot Depth 98.43
Total Parking Spaces 2
Building
Foundation Concrete
Read Less
Want to know what your home might be worth? Contact us for a FREE valuation!

Our team is ready to help you sell your home for the highest possible price ASAP
GET MORE INFORMATION

