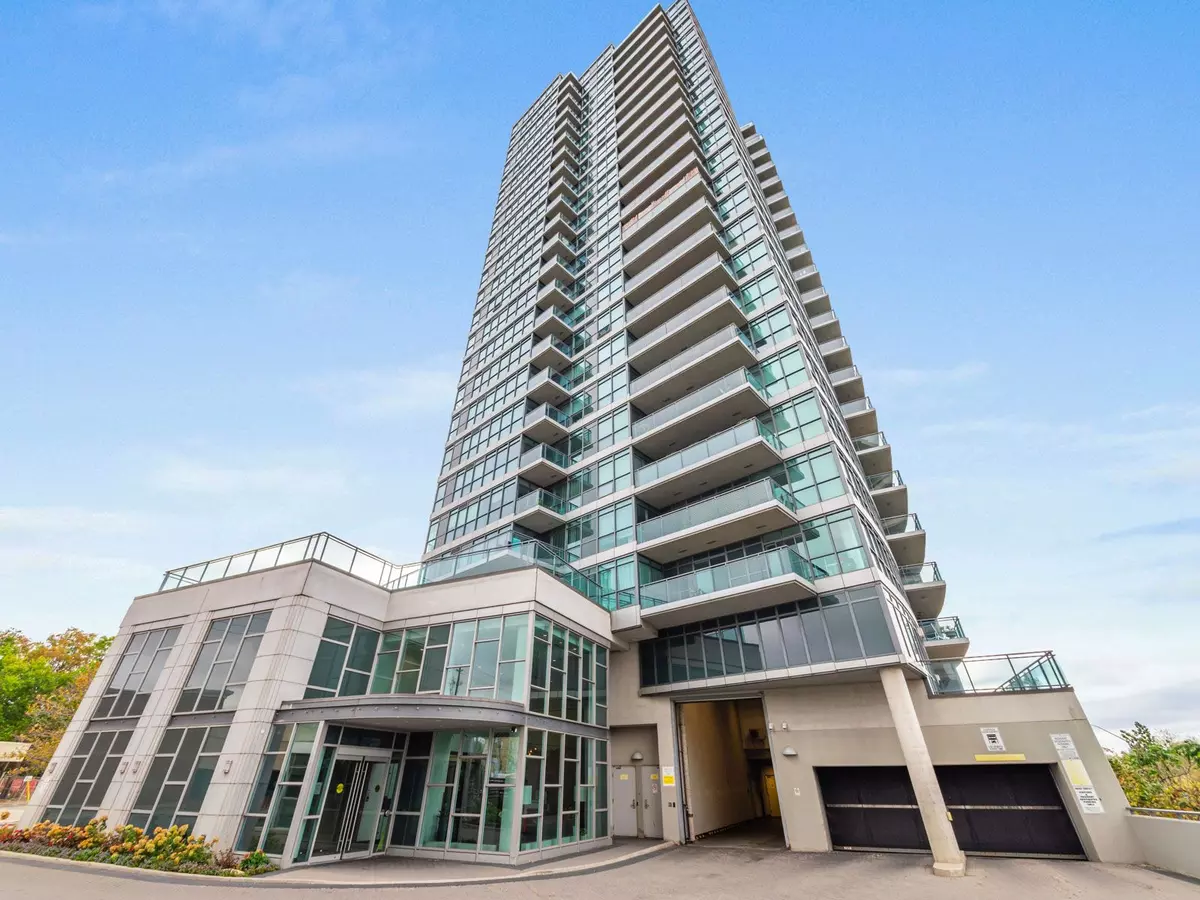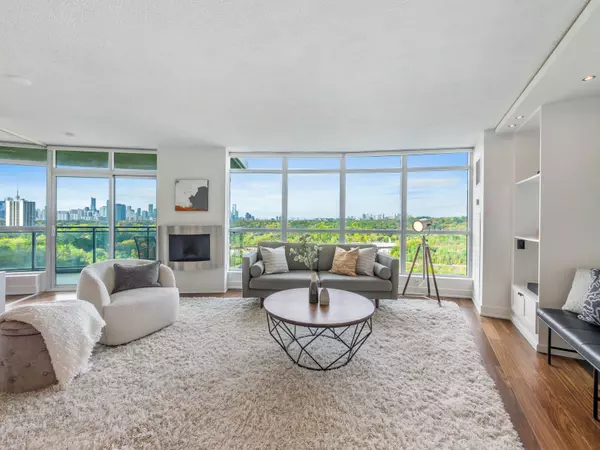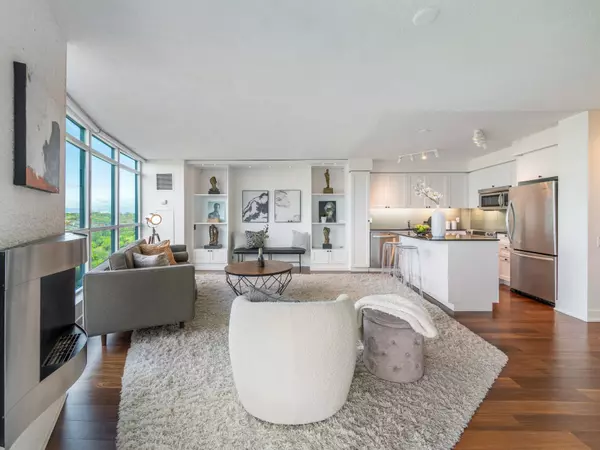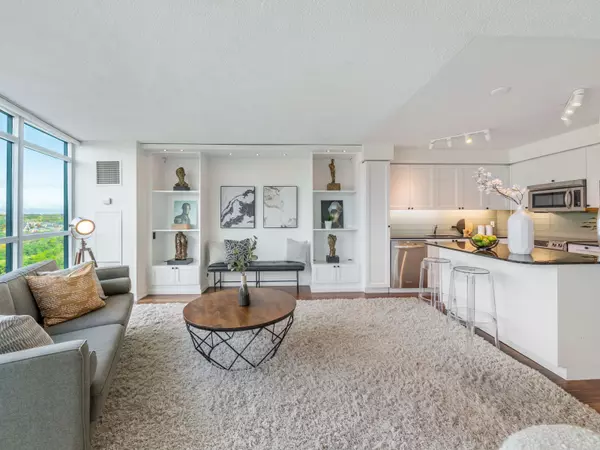$1,099,000
$1,099,000
For more information regarding the value of a property, please contact us for a free consultation.
1048 Broadview AVE #1201 Toronto E03, ON M4K 2B8
3 Beds
3 Baths
Key Details
Sold Price $1,099,000
Property Type Condo
Sub Type Condo Apartment
Listing Status Sold
Purchase Type For Sale
Approx. Sqft 1000-1199
Subdivision Broadview North
MLS Listing ID E8197946
Sold Date 07/02/24
Style Apartment
Bedrooms 3
HOA Fees $1,153
Annual Tax Amount $4,384
Tax Year 2023
Property Sub-Type Condo Apartment
Property Description
Spectacular Panoramic Southwest Views of the Don River Valley Park & City Skyline - Imagine the Sunsets & Spring Colours! Fantastic 2 Bedroom + Den With Nearly 1200 ft2 and Floor-to-Ceiling Expansive Southwest Views, Impressive Wrap-Around Terrace Offers Exceptional Views of the Twinkling Skyline and Dramatic Sunsets. Both Bedrooms Have Excellent Closet Space and Ensuite Baths. Primary Bedroom Includes a Walk-in Closet, 5 pc Ensuite and W/O to Balcony. Very Spacious Den/Office or Extra-Large Dining Room? There are 2.5 Baths, Secure Underground Parking and a Storage Locker. Minto Skyy is a Well-Maintained, LEED Certified Building With 24 Hr Concierge & Exceptional Amenities in the Skyy Club: Large Party room With Spacious Terrace & BBQs, Theatre, Library, Weight/Yoga & Cardio Rooms, Sauna & Bike Storage. Steps to Danforth Shops, Cafes, Subway, Brickworks, Farmer's Mkt, Don Valley Trails & Riverdale Park. Hop on the Freeway in 2 Minutes! Cross the Street to Grab Your Groceries.
Location
Province ON
County Toronto
Community Broadview North
Area Toronto
Rooms
Family Room No
Basement None
Kitchen 1
Separate Den/Office 1
Interior
Interior Features Separate Heating Controls, Separate Hydro Meter
Cooling Central Air
Laundry Ensuite
Exterior
Parking Features Underground
Garage Spaces 1.0
Amenities Available Bike Storage, Concierge, Exercise Room, Visitor Parking, Party Room/Meeting Room, Game Room
View Downtown, Valley, Panoramic, Trees/Woods
Exposure South West
Total Parking Spaces 1
Building
Locker Owned
Others
Security Features Concierge/Security
Pets Allowed Restricted
Read Less
Want to know what your home might be worth? Contact us for a FREE valuation!

Our team is ready to help you sell your home for the highest possible price ASAP
GET MORE INFORMATION





