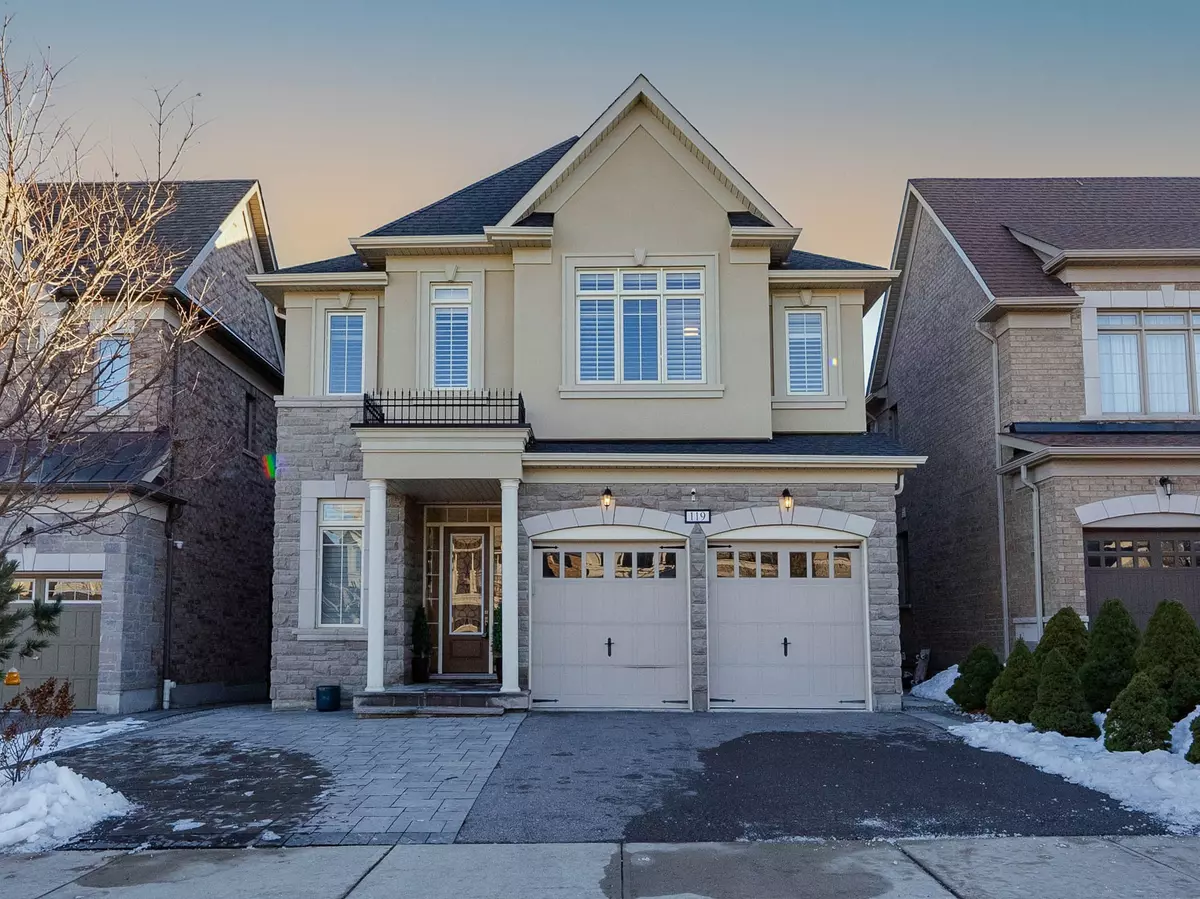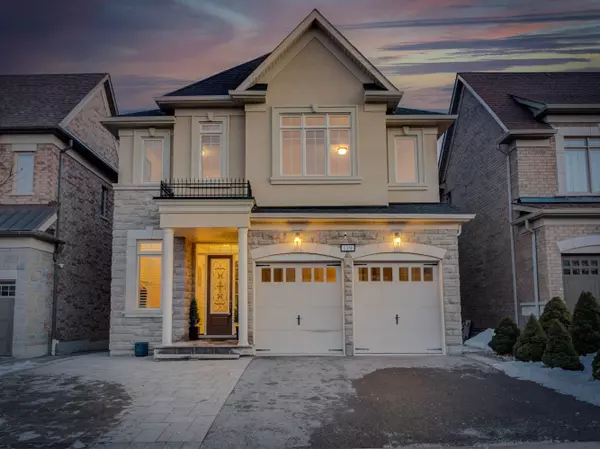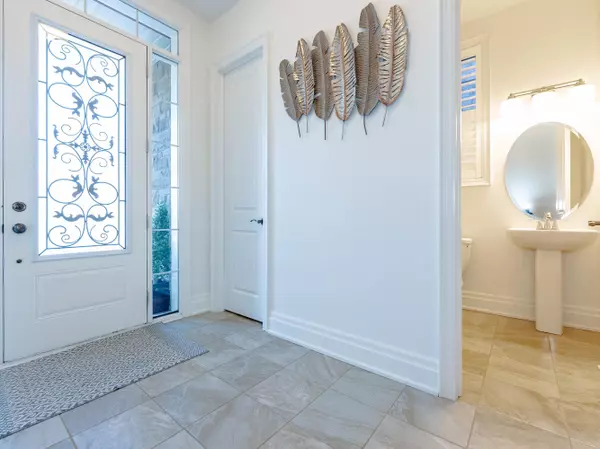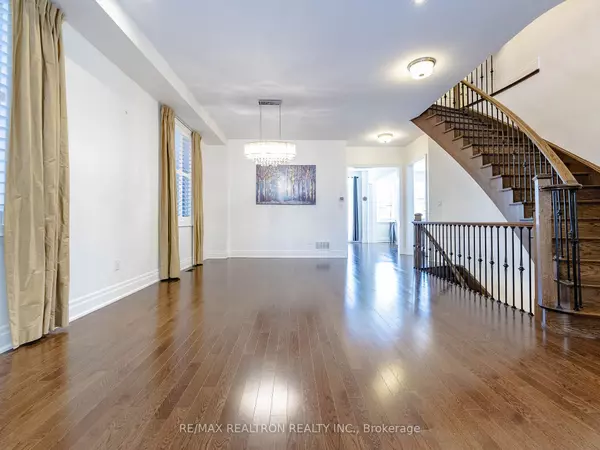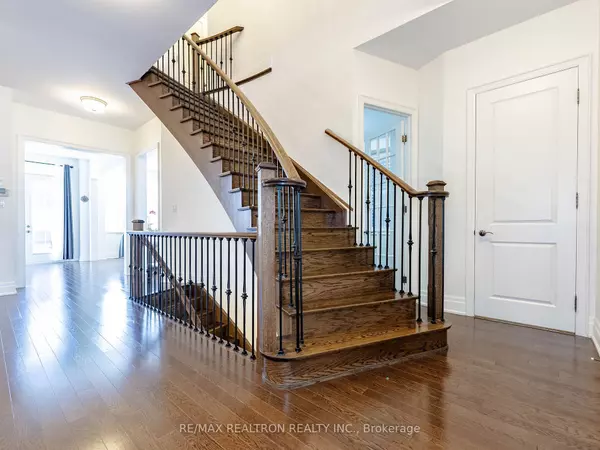$2,350,000
$2,399,000
2.0%For more information regarding the value of a property, please contact us for a free consultation.
119 Fitzmaurice DR Vaughan, ON L6J 2V8
5 Beds
5 Baths
Key Details
Sold Price $2,350,000
Property Type Single Family Home
Sub Type Detached
Listing Status Sold
Purchase Type For Sale
Approx. Sqft 3000-3500
Subdivision Patterson
MLS Listing ID N8208494
Sold Date 07/30/24
Style 2-Storey
Bedrooms 5
Annual Tax Amount $8,589
Tax Year 2023
Property Sub-Type Detached
Property Description
Introducing An Exquisite Residence, 119 Fitzmaurice Drive Nestled in the Coveted Upper Thornhill Estates. Great For Large, Multi-Generational Families. Excellent Income potential. Approx. 4500 sqft. Of Living Space. Over $275,000 in Quality Upgrades and Premiums. Freshly Painted. Unmatched Quality and Style. Impeccable Craftsmanship and Attention to Details. 4 Car Driveway, 4+1 Bedrooms, 5 Washrooms, Second floor great room. Hardwood floors throughout, 10 ft ceilings on the main floor, 9 ft on 2nd Floor. Chef-Inspired Dream Kitchen Open to Family Room and Breakfast Area with Custom Built-ins and Top of the Line Appliances. Main Floor Office. Primary Bedroom Retreat with Expansive 6-piece ensuite and Walk-In Closet. Professionally Finished Walkout Basement Features Self-Contained Apartment With 1 Bedroom, 3-Piece Bathroom, Fully Equipped Kitchen & Laundry. Excellent location close to Top-Rated Schools, Highways, GO Train Station, Beautiful Parks, and Nature Reserve Maple Trail
Location
Province ON
County York
Community Patterson
Area York
Rooms
Family Room Yes
Basement Finished with Walk-Out
Kitchen 2
Separate Den/Office 1
Interior
Interior Features Carpet Free, In-Law Suite
Cooling Central Air
Exterior
Parking Features Private
Garage Spaces 2.0
Pool None
Roof Type Asphalt Rolled
Lot Frontage 41.05
Lot Depth 106.9
Total Parking Spaces 6
Building
Foundation Concrete
Others
ParcelsYN No
Read Less
Want to know what your home might be worth? Contact us for a FREE valuation!

Our team is ready to help you sell your home for the highest possible price ASAP
GET MORE INFORMATION

