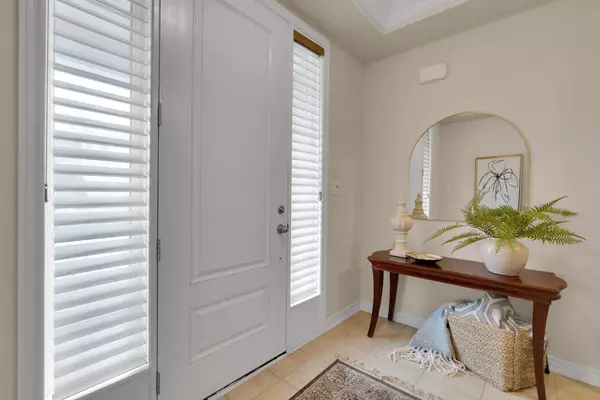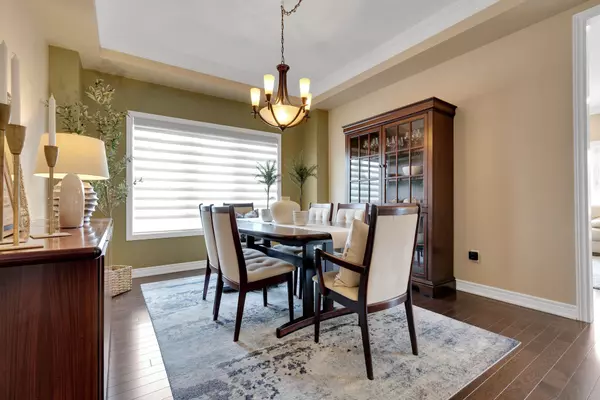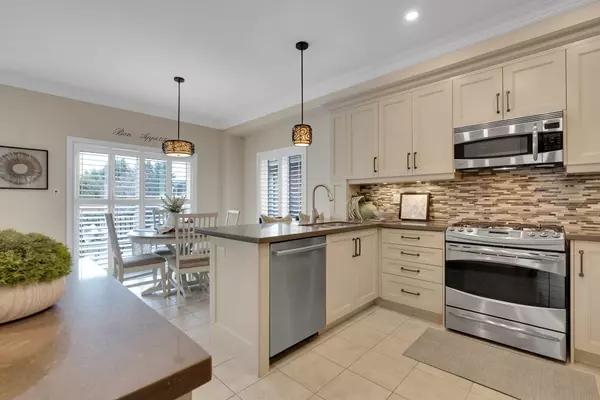$1,390,000
$1,347,000
3.2%For more information regarding the value of a property, please contact us for a free consultation.
1 Endeavour CT Whitby, ON L1P 0B5
4 Beds
3 Baths
Key Details
Sold Price $1,390,000
Property Type Single Family Home
Sub Type Detached
Listing Status Sold
Purchase Type For Sale
Subdivision Williamsburg
MLS Listing ID E8198470
Sold Date 05/31/24
Style 2-Storey
Bedrooms 4
Annual Tax Amount $7,004
Tax Year 2023
Property Sub-Type Detached
Property Description
You're going to Fall in Love with this Stunning Family Home Nestled on a Quiet Court in an area of Fine Homes! Impeccable Finishes from Top to Bottom, this Home Exudes Quality and Elegance around Every Corner while Still Maintaining it's Warmth and Character. Rich Hardwood Floors, Crown Moulding in Principal Rooms, Custom Blinds and California Shutters Throughout. The Cozy Gas Fireplace with Stone Surround is the Focal Point of the Living Space While the Many South Facing Windows Welcome the Warmth of Natural Light. The Well Appointed Kitchen Features Custom Cabinets with Valance Lighting, Caesar stone Countertops and Stainless Steel Appliances, including a Gas Range. The Solid Wood Staircase Leads You Up to 4 Generous Sized Bedrooms. The Primary Suite Features a Luxurious Ensuite Bath, Double Sink Vanity and Soaker Tub. You will Truly Appreciate the Convenience of the Second-Floor Laundry Room. The Finished Basement Offers Additional Space for Quality Family Time, A Home Office and Plenty of Storage Built In.
Location
Province ON
County Durham
Community Williamsburg
Area Durham
Rooms
Family Room No
Basement Finished
Kitchen 1
Interior
Interior Features Central Vacuum
Cooling Central Air
Exterior
Parking Features Private
Garage Spaces 2.0
Pool None
Roof Type Shingles
Lot Frontage 53.36
Lot Depth 101.84
Total Parking Spaces 4
Building
Foundation Concrete
Read Less
Want to know what your home might be worth? Contact us for a FREE valuation!

Our team is ready to help you sell your home for the highest possible price ASAP
GET MORE INFORMATION





