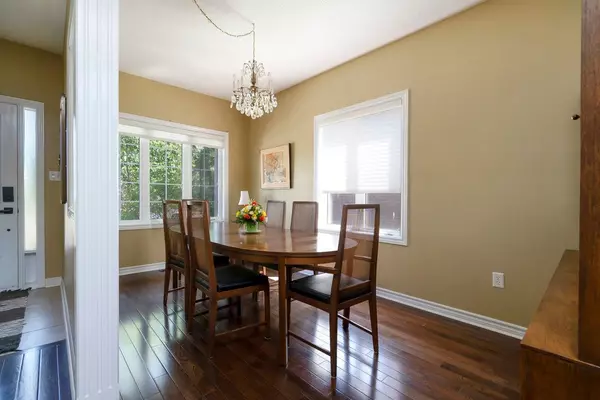$935,000
$995,000
6.0%For more information regarding the value of a property, please contact us for a free consultation.
16 Thomas DR Collingwood, ON L9Y 0A6
3 Beds
3 Baths
Key Details
Sold Price $935,000
Property Type Condo
Sub Type Att/Row/Townhouse
Listing Status Sold
Purchase Type For Sale
Approx. Sqft 2500-3000
Subdivision Collingwood
MLS Listing ID S7374562
Sold Date 05/27/24
Style 1 1/2 Storey
Bedrooms 3
Annual Tax Amount $4,540
Tax Year 2023
Property Sub-Type Att/Row/Townhouse
Property Description
MAIR MILLS ESTATES - Freehold Townhome (no condo fees) backing onto golf course with over 2,600 sq ft of living space, 3 Bedrooms and 3 Baths plus a finished basement with Rec Room and two car garage with inside entry. Located minutes to Blue Mountain and the Village at Blue, minutes to the shops, restaurants, and Theatres of Collingwood. Across the street enjoy km's of hiking and biking trails along the famous Georgian Trail. Interior features include open concept Living/Kitchen/Dining Nook area with granite counters and patio doors leading to a large stone patio, main floor laundry room and 2 pc powder room. A partially fenced backyard backs onto the 6th hole at Blue Mountain Golf and Country Club. A separate Dining Room is located off the foyer for more intimate gatherings or entertaining friends and family. The second-floor features the Primary Bedroom with 4 pc Ensuite/large walk-in closet, and 2 more generously sized Bedrooms + 4 piece Bathroom.
Location
Province ON
County Simcoe
Community Collingwood
Area Simcoe
Zoning R3
Rooms
Family Room Yes
Basement Partially Finished, Walk-Up
Kitchen 1
Interior
Cooling Central Air
Exterior
Parking Features Private Double
Garage Spaces 2.0
Pool None
Lot Frontage 39.46
Lot Depth 157.01
Total Parking Spaces 6
Building
Building Age 6-15
Read Less
Want to know what your home might be worth? Contact us for a FREE valuation!

Our team is ready to help you sell your home for the highest possible price ASAP

GET MORE INFORMATION





