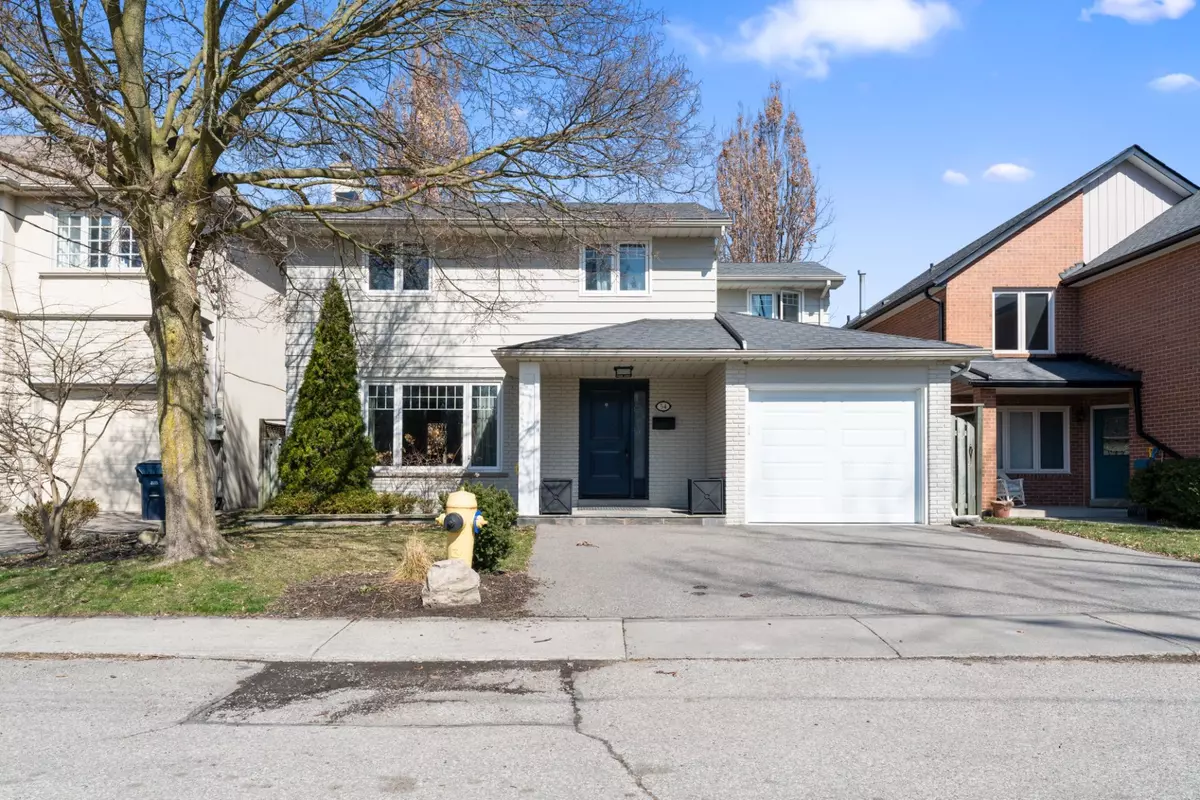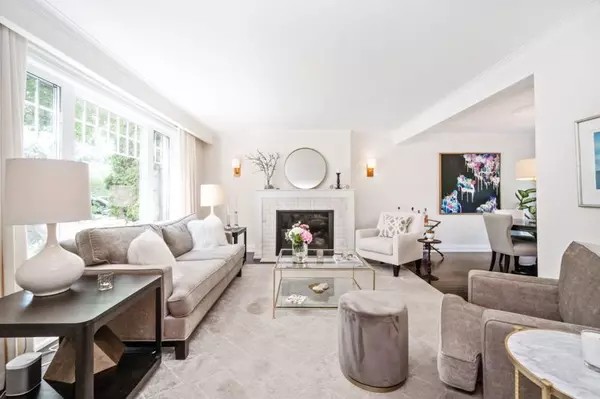$2,200,000
$2,338,000
5.9%For more information regarding the value of a property, please contact us for a free consultation.
54 Bannon AVE Toronto W08, ON M8X 1V1
4 Beds
2 Baths
Key Details
Sold Price $2,200,000
Property Type Single Family Home
Sub Type Detached
Listing Status Sold
Purchase Type For Sale
Subdivision Kingsway South
MLS Listing ID W8189720
Sold Date 06/18/24
Style 2-Storey
Bedrooms 4
Annual Tax Amount $8,315
Tax Year 2023
Property Sub-Type Detached
Property Description
Charming Renovated 2-Storey, 4 Bedroom Residence Nestled Right Across From Lambton Kingsway Park! Situated On A Tranquil Cul-De-Sac, This Family-Friendly Abode Boasts A Prime Location In The Prestigious Kingsway! Main Level Features A Seamless Flow Between Living Spaces, Ideal For Both Relaxing & Hosting! Modern Kitchen With Gleaming Countertops, Stainless Steel Appliances & Breakfast Bar With Walk-Out To Deck. Upstairs You'll Find Four Generously Sized Bedrooms. The Primary Bdrm Boasting A Luxurious Semi-Ensuite & Walk-In Closet. Lower Level Featuring Family Rm With Fireplace & Endless Storage Space! Step Outside To Discover The Expansive Backyard Oasis. The Pool Sized Yard Is A Rare Find In This Coveted Neighbourhood, Offering Endless Possibilities For Outdoor Enjoyment. Professionally Landscaped With Deck & Patio, This Outdoor Space Is Perfect For Al Fresco Dining, Summer Bbqs, Or Simply Unwinding In The Fresh Air. New Furnace & AC (2021).
Location
Province ON
County Toronto
Community Kingsway South
Area Toronto
Rooms
Family Room No
Basement Finished
Kitchen 1
Interior
Interior Features Other
Cooling Central Air
Exterior
Exterior Feature Deck, Landscaped, Patio
Parking Features Private Double
Garage Spaces 1.0
Pool None
Roof Type Unknown
Lot Frontage 45.0
Lot Depth 114.51
Total Parking Spaces 3
Building
Foundation Unknown
Read Less
Want to know what your home might be worth? Contact us for a FREE valuation!

Our team is ready to help you sell your home for the highest possible price ASAP
GET MORE INFORMATION





