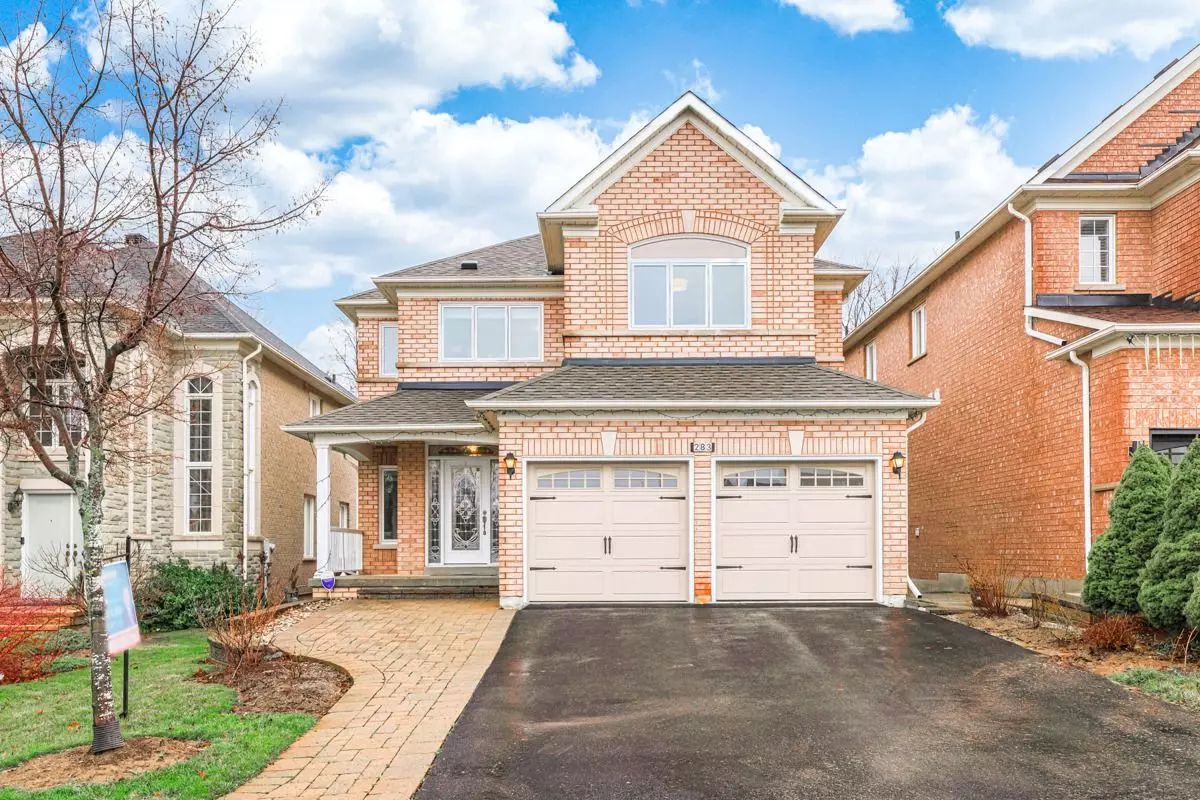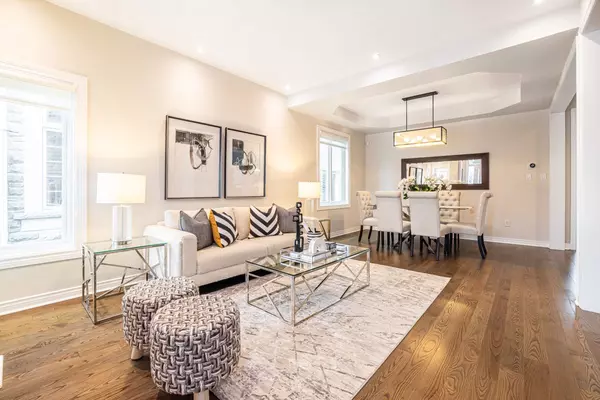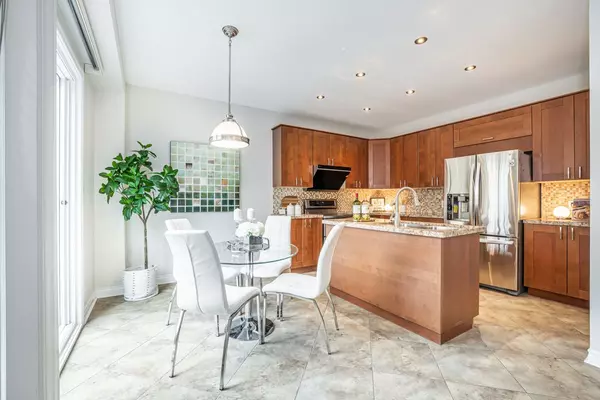$2,030,000
$2,099,000
3.3%For more information regarding the value of a property, please contact us for a free consultation.
283 Apple Blossom DR Vaughan, ON L4J 8W5
4 Beds
5 Baths
Key Details
Sold Price $2,030,000
Property Type Single Family Home
Sub Type Detached
Listing Status Sold
Purchase Type For Sale
Approx. Sqft 2500-3000
Subdivision Patterson
MLS Listing ID N8205774
Sold Date 06/05/24
Style 2-Storey
Bedrooms 4
Annual Tax Amount $7,368
Tax Year 2023
Property Sub-Type Detached
Property Description
Discover Your *Dream Home* on a PREMIUM RAVINE LOT in The Coveted Thornhill Woods! Enjoy the Luxury of Ample Space and Unparalleled Privacy as this Premium Sized Lot Borders a Picturesque Forest With WALK-OUT BASEMENT! Meticulously Maintained Inside & Out, This House Exude Elegance & Comfort, Featuring 4 Spacious Bedrooms, 5 Bathrooms, With 3 Full Bathrooms On 2nd Floor, Seemless Flow Of Hardwood Floor Throughout, Gourmet Kitchen W/ Centre Island, Granite Countertops, And Stainless Steel Appliances. Relax and Unwind by the Cozy Fireplace, or Step Out onto the Expansive Sundeck to Bask in the Serenity of the Forest Views. Convenience is Key with Direct Access from the House to a Two-Car Garage. Additionally, the Finished Basement Offers Added Flexibility with its Second Kitchen, Bathroom, Laundry Room & Separate Entrance. Discover Your Haven of Comfort and Sophistication Today!
Location
Province ON
County York
Community Patterson
Area York
Rooms
Family Room Yes
Basement Finished with Walk-Out
Kitchen 2
Interior
Interior Features Auto Garage Door Remote, Garburator, Storage, Water Heater
Cooling Central Air
Exterior
Parking Features Private
Garage Spaces 2.0
Pool None
View Forest
Roof Type Asphalt Shingle
Lot Frontage 40.0
Lot Depth 130.0
Total Parking Spaces 6
Building
Lot Description Irregular Lot
Foundation Unknown
Others
Senior Community Yes
Read Less
Want to know what your home might be worth? Contact us for a FREE valuation!

Our team is ready to help you sell your home for the highest possible price ASAP
GET MORE INFORMATION





