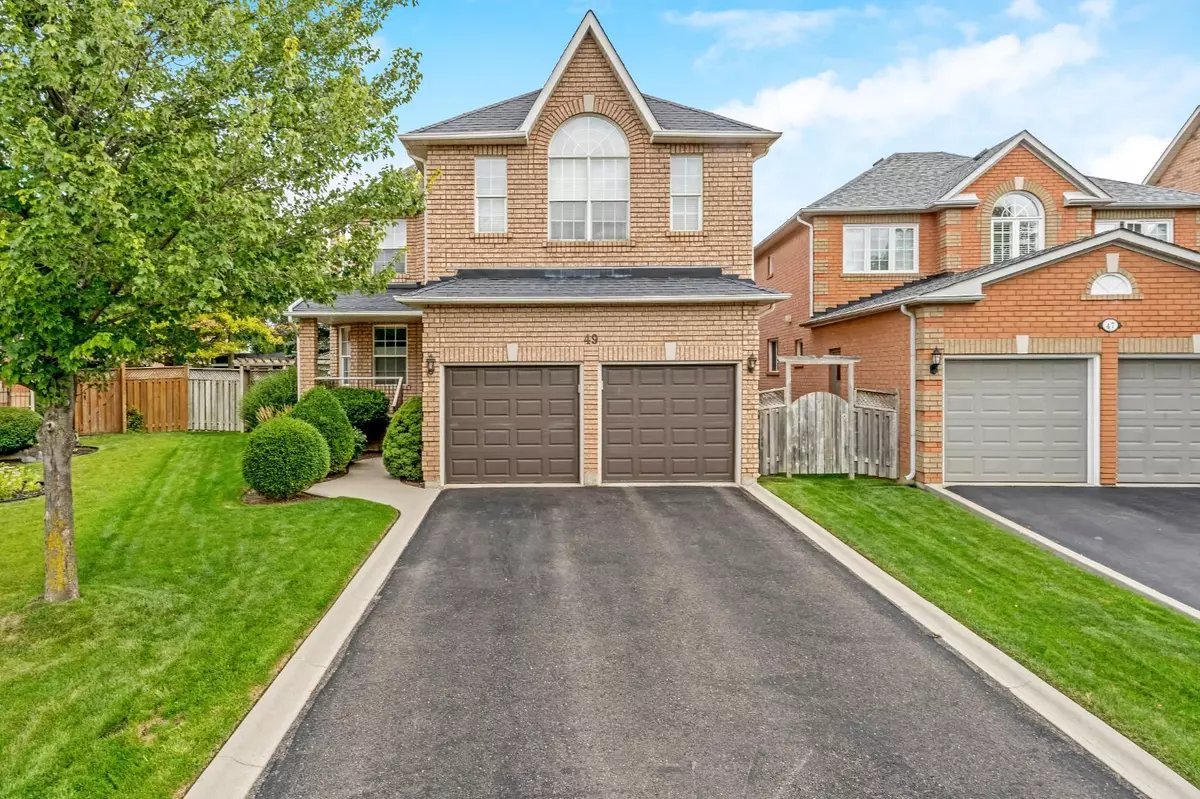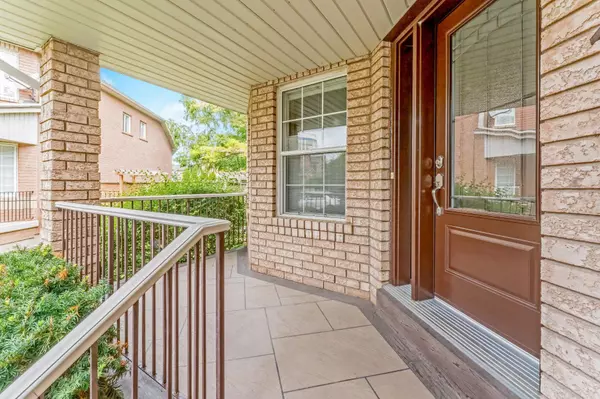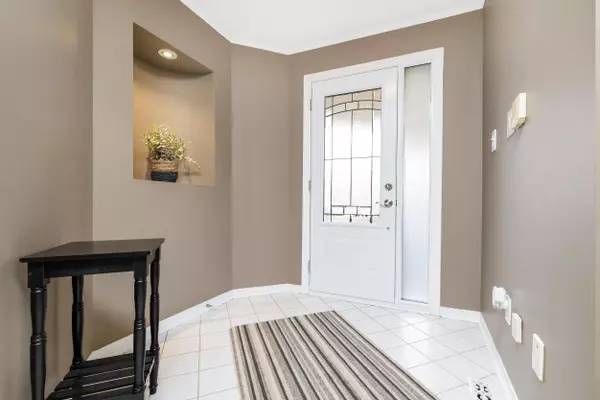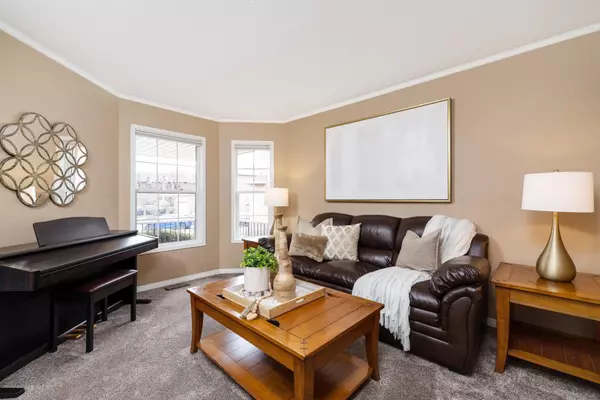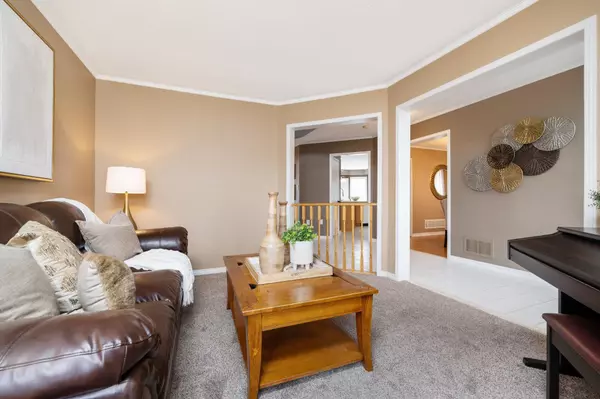$1,255,000
$1,229,900
2.0%For more information regarding the value of a property, please contact us for a free consultation.
49 Creekwood DR Brampton, ON L7A 1J3
4 Beds
3 Baths
Key Details
Sold Price $1,255,000
Property Type Single Family Home
Sub Type Detached
Listing Status Sold
Purchase Type For Sale
Approx. Sqft 2500-3000
Subdivision Snelgrove
MLS Listing ID W8158614
Sold Date 07/10/24
Style 2-Storey
Bedrooms 4
Annual Tax Amount $6,215
Tax Year 2023
Property Sub-Type Detached
Property Description
Meticulously maintained 4 bed, 3 bath home nestled on a premium pie-shaped lot! The landscaped yard offers a tranquil retreat, while the spacious interior boasts over 3500sqft of move-in ready living space. Every detail has been lovingly cared for & kept in pristine condition, from the kitchen with a large pantry, breakfast bar, & walkout, to the inviting family room with a cozy gas fireplace & second walkout to deck. The main level is complete with formal living & dining rooms, a 2pc bath & convenient main floor laundry with garage access. Upstairs, there's room for everyone, including a primary with ensuite & walk-in, plus an additional 5pc family bath, & 2 more walk-in closets! The spacious finished basement has great potential for adding a separate entrance & secondary unit or creating the ultimate hangout space! The true gem of this home is the stunning yard featuring a cabana with hot tub (as-is), gas BBQ hookup, perennials, & mature trees - perfect for rest & relaxation!
Location
Province ON
County Peel
Community Snelgrove
Area Peel
Zoning R1C-687
Rooms
Family Room Yes
Basement Finished, Full
Kitchen 1
Interior
Interior Features Central Vacuum
Cooling Central Air
Exterior
Parking Features Private Double
Garage Spaces 6.0
Pool None
Roof Type Asphalt Shingle
Lot Frontage 32.22
Lot Depth 105.22
Total Parking Spaces 6
Building
Foundation Other
Read Less
Want to know what your home might be worth? Contact us for a FREE valuation!

Our team is ready to help you sell your home for the highest possible price ASAP
GET MORE INFORMATION

