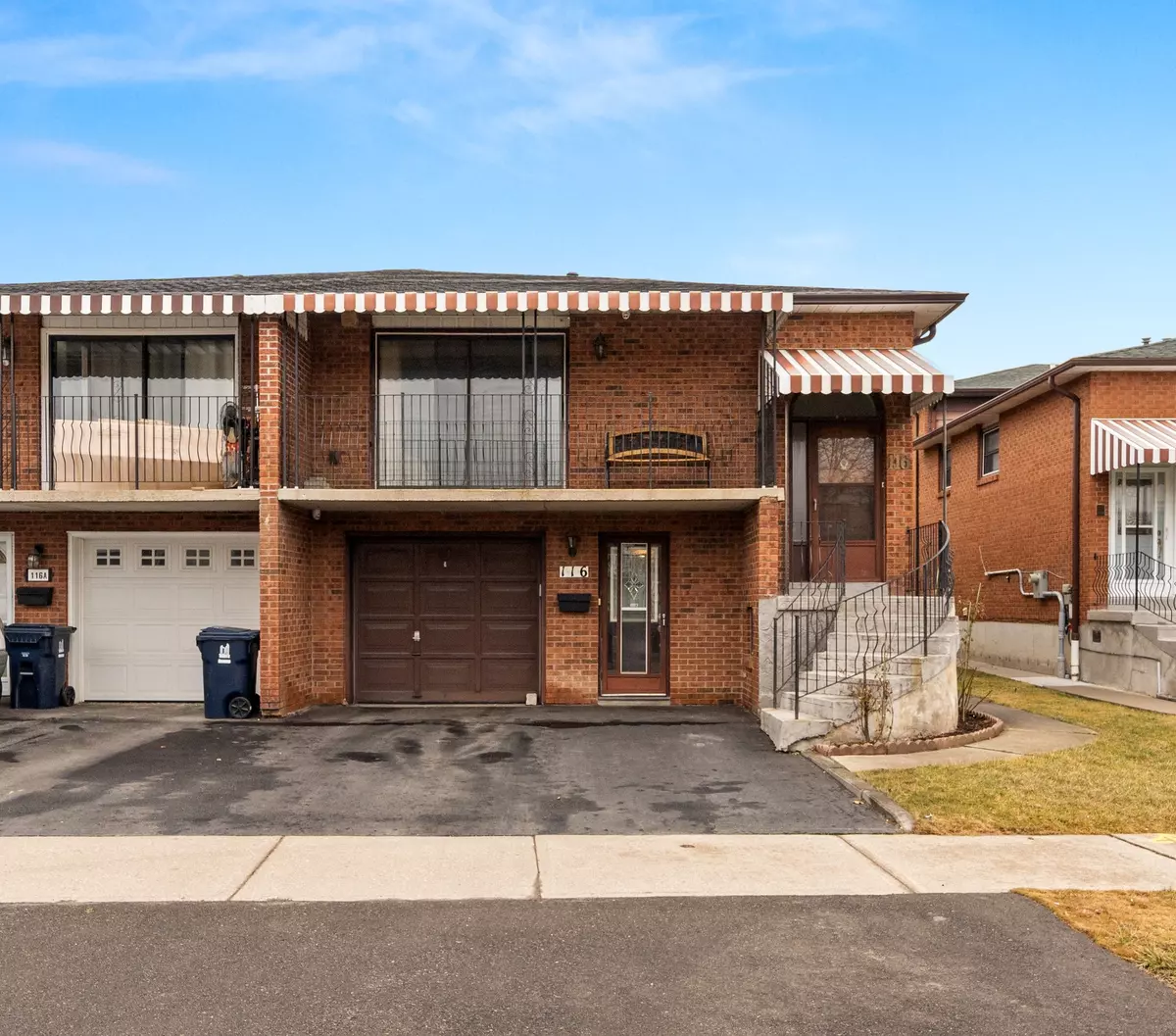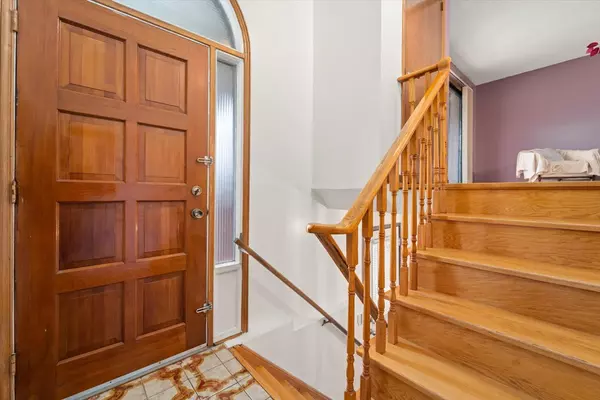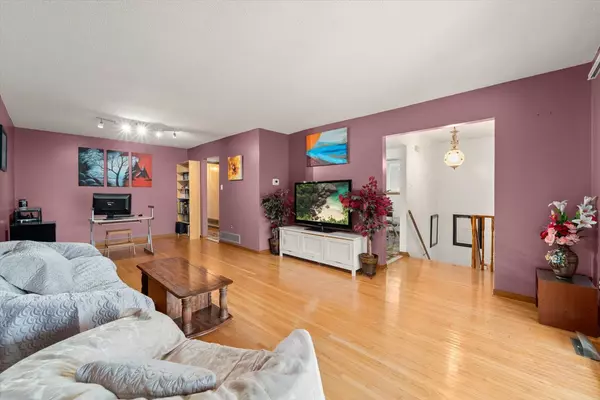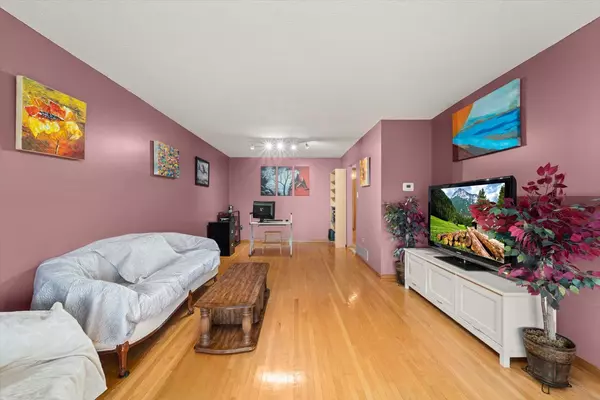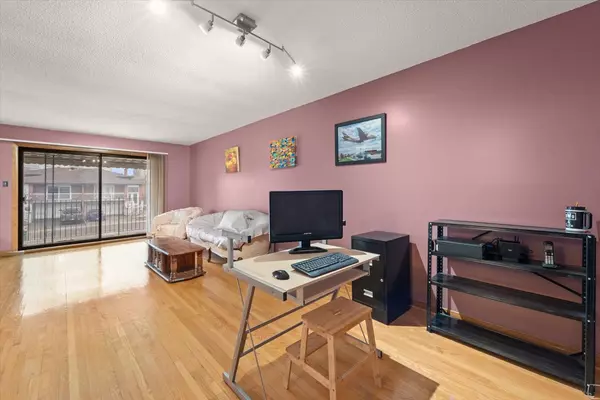$960,000
$999,999
4.0%For more information regarding the value of a property, please contact us for a free consultation.
116 Sentinel RD Toronto W05, ON M3J 3B9
3 Beds
2 Baths
Key Details
Sold Price $960,000
Property Type Multi-Family
Sub Type Semi-Detached
Listing Status Sold
Purchase Type For Sale
Approx. Sqft 1500-2000
Subdivision York University Heights
MLS Listing ID W8123974
Sold Date 06/17/24
Style Bungalow-Raised
Bedrooms 3
Annual Tax Amount $3,431
Tax Year 2023
Property Sub-Type Semi-Detached
Property Description
Welcome to this inviting semi-detached raised bungalow in Toronto, where comfort and convenience blend seamlessly. Boasting 3 spacious bedrooms & 2 bathrooms, it's ideal for families or anyone seeking ample space. Nestled in a sought-after community, its standout feature is the huge backyard, larger than the neighbourhood average, perfect for outdoor gatherings and relaxation. Impeccably maintained, this home offers the potential for a multi-family setup. Enjoy peace of mind with the roofing replaced in 2018 & the furnace & AC upgraded in 2016. For added security, the property features a surveillance system & alarm system. Located just steps away from the TTC bus stop, commuting is effortless, while nearby amenities like York U, Downsview Park & Walmart ensure a vibrant lifestyle. With parking for 4 cars on the driveway plus an additional space in the garage, parking will never be a concern. Don't miss out on the opportunity to call this charming property your new home sweet home!
Location
Province ON
County Toronto
Community York University Heights
Area Toronto
Rooms
Family Room Yes
Basement Finished with Walk-Out, Separate Entrance
Kitchen 2
Interior
Cooling Central Air
Exterior
Parking Features Private
Garage Spaces 1.0
Pool None
Lot Frontage 31.65
Lot Depth 114.14
Total Parking Spaces 5
Read Less
Want to know what your home might be worth? Contact us for a FREE valuation!

Our team is ready to help you sell your home for the highest possible price ASAP
GET MORE INFORMATION

