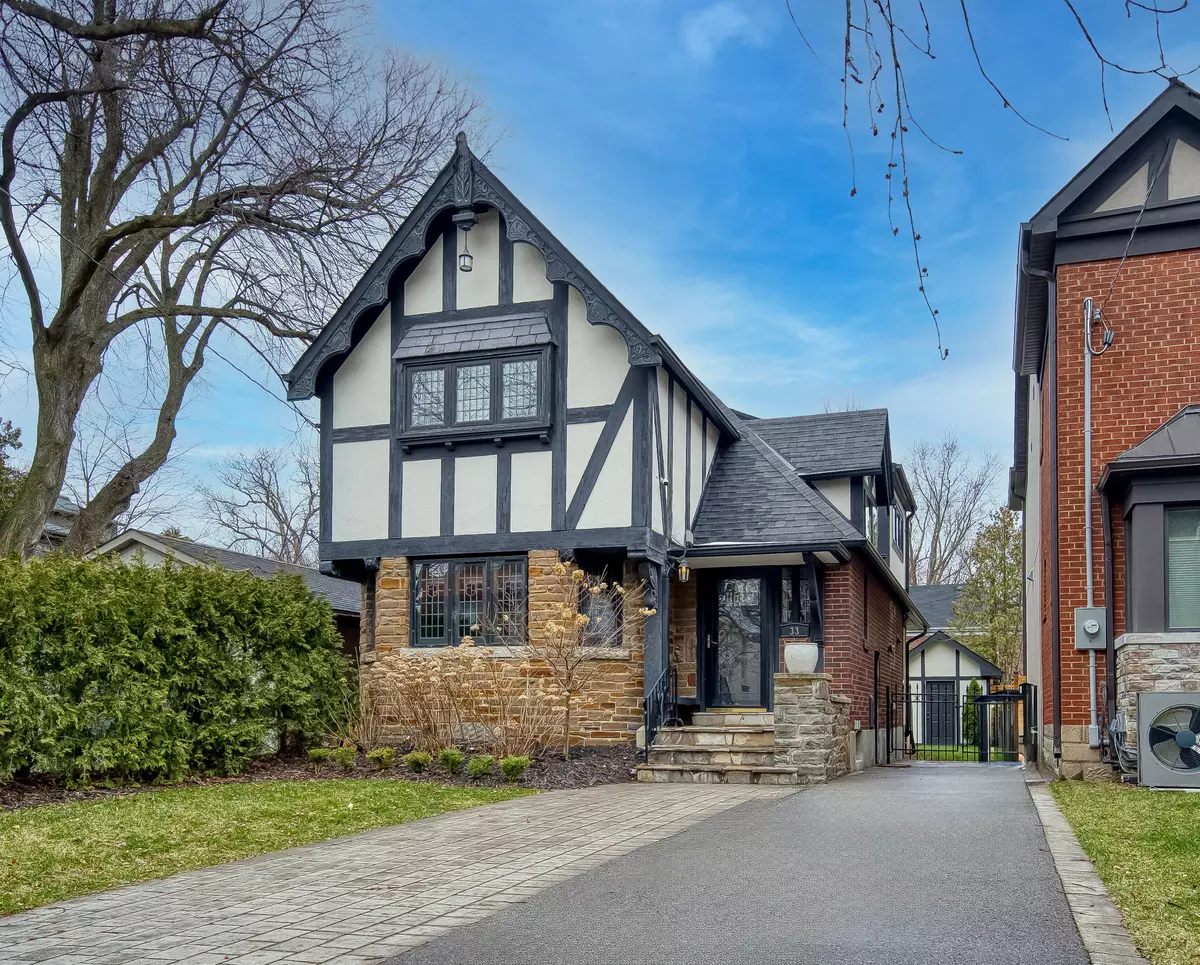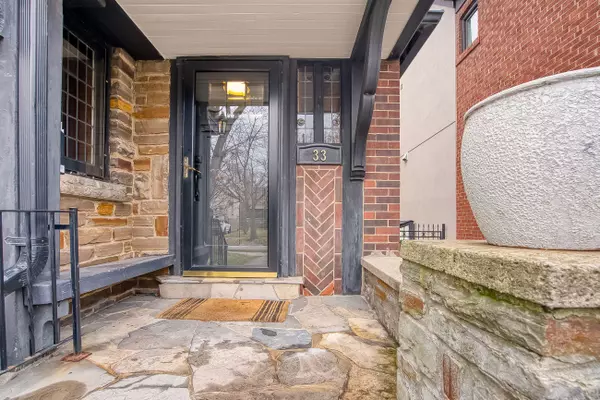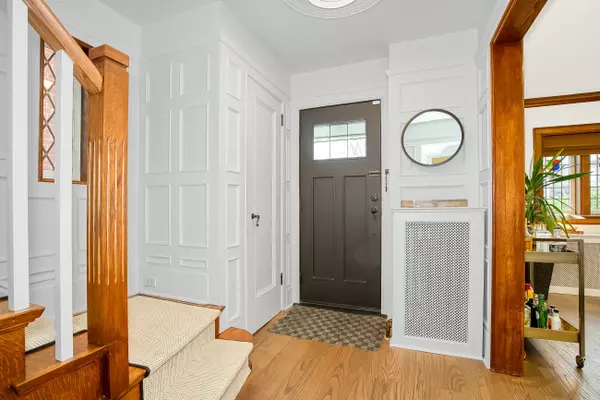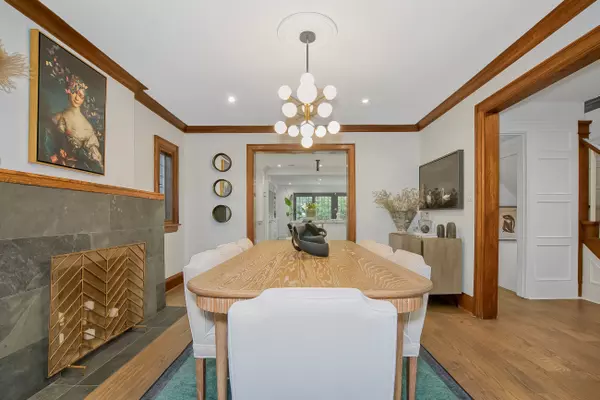$2,625,000
$2,899,900
9.5%For more information regarding the value of a property, please contact us for a free consultation.
33 Wendover RD Toronto W08, ON M8X 2L1
4 Beds
4 Baths
Key Details
Sold Price $2,625,000
Property Type Single Family Home
Sub Type Detached
Listing Status Sold
Purchase Type For Sale
Approx. Sqft 2500-3000
Subdivision Kingsway South
MLS Listing ID W8189060
Sold Date 07/25/24
Style 2-Storey
Bedrooms 4
Annual Tax Amount $8,868
Tax Year 2023
Property Sub-Type Detached
Property Description
Classic Kingsway Tudor fully renovated with traditional charm and contemporary character! This gorgeous detached home has hardwood floors and stylish woodwork throughout; large principal rooms and a desirable floorplan with excellent flow; sunfilled east and west-facing windows; a stunning modern kitchen with high-end appliances, custom cabinetry, an oversized island, and overlooking a living room that has wall-to-wall patio doors leading to a private landscaped backyard. Three bedrooms including a primary with radiant heating, a walk-in closet, and 5-piece ensuite; spa-inspired washrooms with walk-in showers and a deep soaking tub; and a finished basement with high ceilings and a cozy atmosphere. Rare double car private drive and also minutes from the Royal York subway station, parks, schools, and popular restaurants, shops, and cafes! Radiant heating in Primary bedroom, ensuite and exercise room.
Location
Province ON
County Toronto
Community Kingsway South
Area Toronto
Rooms
Family Room No
Basement Finished
Kitchen 1
Separate Den/Office 1
Interior
Interior Features Floor Drain, Guest Accommodations, Separate Hydro Meter, Storage
Cooling Wall Unit(s)
Exterior
Parking Features Private
Pool None
Roof Type Asphalt Shingle
Lot Frontage 30.0
Lot Depth 100.0
Total Parking Spaces 4
Building
Foundation Concrete, Concrete Block
Read Less
Want to know what your home might be worth? Contact us for a FREE valuation!

Our team is ready to help you sell your home for the highest possible price ASAP
GET MORE INFORMATION





