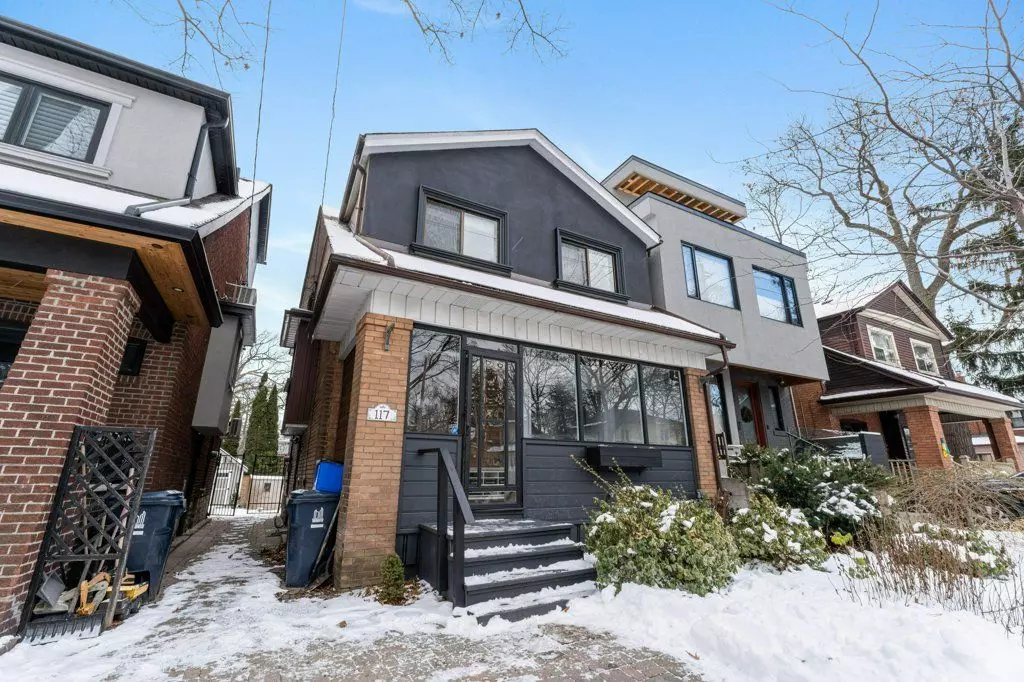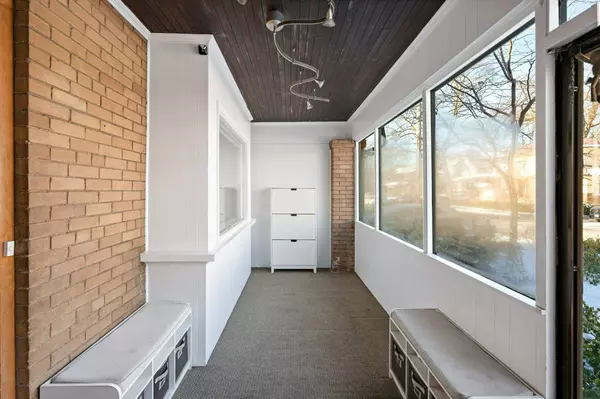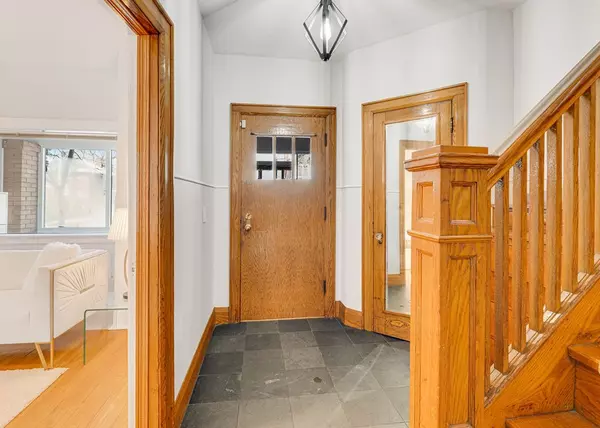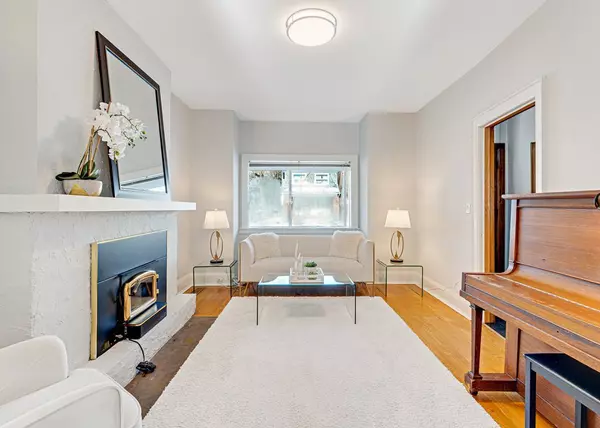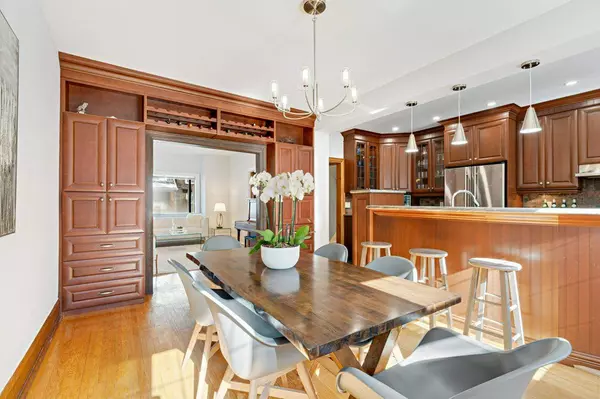$1,762,800
$1,498,000
17.7%For more information regarding the value of a property, please contact us for a free consultation.
117 Colbeck ST Toronto W02, ON M6S 1V3
4 Beds
2 Baths
Key Details
Sold Price $1,762,800
Property Type Single Family Home
Sub Type Detached
Listing Status Sold
Purchase Type For Sale
Approx. Sqft 1500-2000
Subdivision Runnymede-Bloor West Village
MLS Listing ID W8078526
Sold Date 04/04/24
Style 2-Storey
Bedrooms 4
Annual Tax Amount $8,237
Tax Year 2023
Property Sub-Type Detached
Property Description
Gorgeous Sun Filled Updated Home In Prime Bloor West Village. It Features A Lot Of Original Character & Modern Conveniences. Inviting Large Enclosed Front Porch/Mudroom. Welcoming Foyer With Slate Floors & Original Wood. Spacious Living Room W/ Fireplace, Hardwood Floors, Wood Trim & Bay Window. Further Open Dining Room Combined W/ Fabulous Custom Kitchen W/ Granite Counters & CentralIsland W/ Breakfast Bar; Slate Floor, Pot Lights, Stainless Steel Appliances & Walk Out Sun Room.W/O To Large Deck & Private Perennial South-Facing Yard With Shared Drive & One Parking (As Is).Second Floor Features Spacious 3+1 Bedrooms. Large Primary Combined W/ Sunny Den/Office Or SittingRoom. Renovated Second Floor Bathroom. Finished Basement W/ Separate Entrance, High Ceilings W/ PotLights, Family Room, Reno Bath; Bedroom & Laundry. Steps to Runnymede PS, Humberside CI, UrsulaFranklin. Only One Block To Vibrant Bloor West Village & Subway. Easy Stroll To High Park.
Location
Province ON
County Toronto
Community Runnymede-Bloor West Village
Area Toronto
Rooms
Family Room No
Basement Finished
Kitchen 1
Separate Den/Office 1
Interior
Cooling Central Air
Exterior
Parking Features Right Of Way
Pool None
Lot Frontage 25.27
Lot Depth 115.15
Total Parking Spaces 1
Building
Building Age 100+
Lot Description Irregular Lot
Others
Senior Community Yes
ParcelsYN No
Read Less
Want to know what your home might be worth? Contact us for a FREE valuation!

Our team is ready to help you sell your home for the highest possible price ASAP

GET MORE INFORMATION

