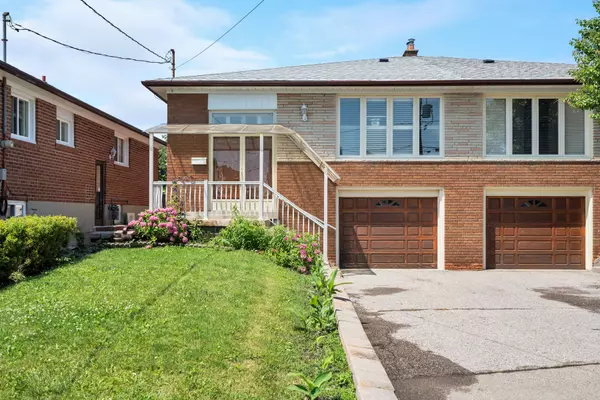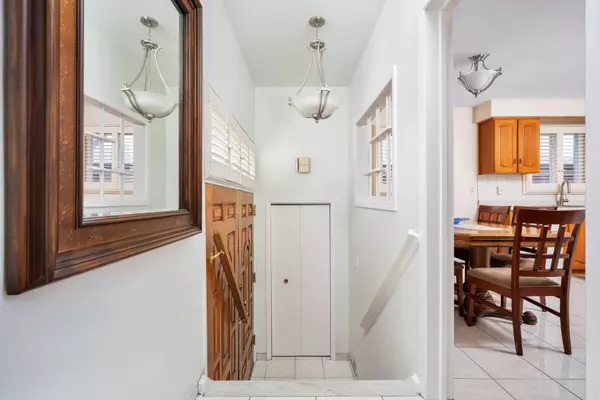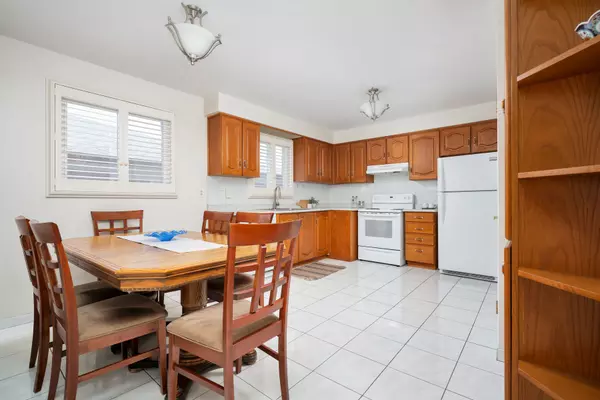$930,000
$939,900
1.1%For more information regarding the value of a property, please contact us for a free consultation.
198 Giltspur DR Toronto W05, ON M3L 1N5
3 Beds
2 Baths
Key Details
Sold Price $930,000
Property Type Multi-Family
Sub Type Semi-Detached
Listing Status Sold
Purchase Type For Sale
Subdivision Glenfield-Jane Heights
MLS Listing ID W9261708
Sold Date 09/11/24
Style Bungalow
Bedrooms 3
Annual Tax Amount $3,669
Tax Year 2024
Property Sub-Type Semi-Detached
Property Description
Welcome to 198 Giltspur Dr, a charming bungalow that combines comfort and style, This well-maintained home boasts 3 cozy bedrooms, perfect for a growing family or those looking to downsize. The main living area features a combined living and dining area with hardwood floors that add a touch of elegance and warmth to the space. The spacious eat-in kitchen is a delight for home cooks, complete with a convenient pantry and built-in cabinets for all your storage needs. The finished basement with a separate entrance offers privacy & independence, making it ideal for guests, extended family, or potential rental income. Complete with 3 piece washroom, separate laundry room, kitchen & spacious rec area. Furnace 2023.
Location
Province ON
County Toronto
Community Glenfield-Jane Heights
Area Toronto
Rooms
Family Room No
Basement Finished, Separate Entrance
Kitchen 2
Interior
Interior Features Central Vacuum
Cooling Central Air
Exterior
Parking Features Private
Garage Spaces 1.0
Pool None
Roof Type Asphalt Shingle
Lot Frontage 31.63
Lot Depth 114.95
Total Parking Spaces 4
Building
Foundation Unknown
Read Less
Want to know what your home might be worth? Contact us for a FREE valuation!

Our team is ready to help you sell your home for the highest possible price ASAP
GET MORE INFORMATION





