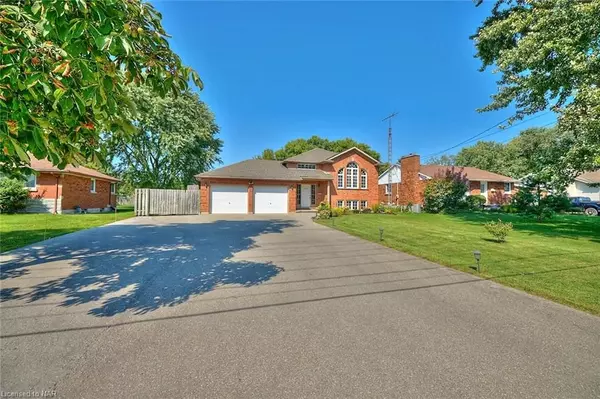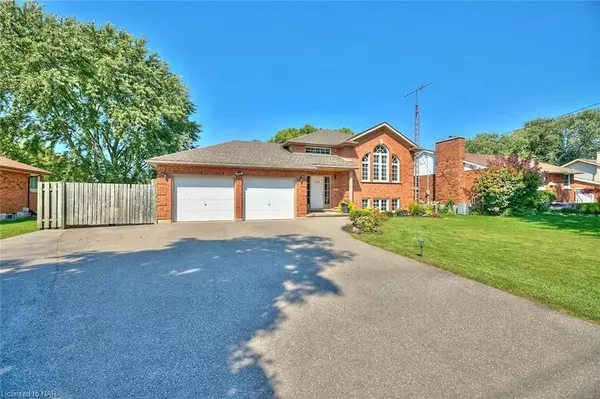$830,000
$874,900
5.1%For more information regarding the value of a property, please contact us for a free consultation.
508 WOODLAWN RD Welland, ON L3C 3K1
5 Beds
3 Baths
2,637 SqFt
Key Details
Sold Price $830,000
Property Type Single Family Home
Sub Type Detached
Listing Status Sold
Purchase Type For Sale
Square Footage 2,637 sqft
Price per Sqft $314
Subdivision 767 - N. Welland
MLS Listing ID X8496031
Sold Date 02/22/24
Style Bungalow-Raised
Bedrooms 5
Annual Tax Amount $5,763
Tax Year 2023
Property Sub-Type Detached
Property Description
Your family's forever home awaits at 508 Woodlawn Road! This gorgeous, raised bungalow is situated on a massive 72 by 188-foot lot and features a spacious in-law suite, heated, inground saltwater pool and an oversized, insulated garage with its own furnace. Positioned back from the road, this home offers a tranquil atmosphere and plenty of parking. Walking into the foyer, you are immediately captivated by the soaring ceilings! With its large front window, gas fireplace, all with an effortless flow into the adjacent dining room, the living room is sure to be a favourite spot in this home. Having been beautifully refinished in 2018, the kitchen is truly impressive! Heading down the hall, you are met with three generously sized bedrooms and a convenient 3-piece bathroom. The immaculate primary bedroom includes vaulted ceilings, a walk-in closet and 3-piece ensuite. Making your way to the lower level, you will pass through the shared laundry room, which is equipped with a separate entrance from the garage/backyard. Living with the in-laws has never been more private! The large windows throughout this level make it feel as though you're completely above grade. Complete with two bedrooms, a 4-piece bath, expansive living and dining space, along with tons of storage - this area certainly adds wow-factor to the overall property. Outside, the well-kept gardens and yard make this home's curb appeal unmatched. With gated, paved access to the backyard you will rest assured that all your toys are safe and sound. If you're worried about sacrificing green space for a pool, don't be - this property still has a massive yard perfect for outdoor activities. Recent updates include: main and lower level luxury vinyl plank flooring (2018), owned hot water heater (2018), garage furnace (2018), lower level kitchen countertops and sink (2019), air exchanger (2020), back deck and covered patio (2021), pool heater (2020), pool pump (2022) and sand filter (2023). You're invited to have it all!
Location
Province ON
County Niagara
Community 767 - N. Welland
Area Niagara
Zoning RL1
Rooms
Basement Separate Entrance, Finished
Kitchen 2
Separate Den/Office 2
Interior
Interior Features Water Heater Owned, Sump Pump, Air Exchanger
Cooling Central Air
Fireplaces Number 2
Fireplaces Type Living Room
Laundry In Basement, Laundry Room, Sink
Exterior
Exterior Feature Deck, Porch, Privacy, Private Entrance
Parking Features Other, Other
Garage Spaces 2.0
Pool Inground
Roof Type Asphalt Shingle
Lot Frontage 71.93
Lot Depth 188.07
Exposure North
Total Parking Spaces 9
Building
Foundation Poured Concrete
New Construction false
Others
Senior Community Yes
Read Less
Want to know what your home might be worth? Contact us for a FREE valuation!

Our team is ready to help you sell your home for the highest possible price ASAP
GET MORE INFORMATION





