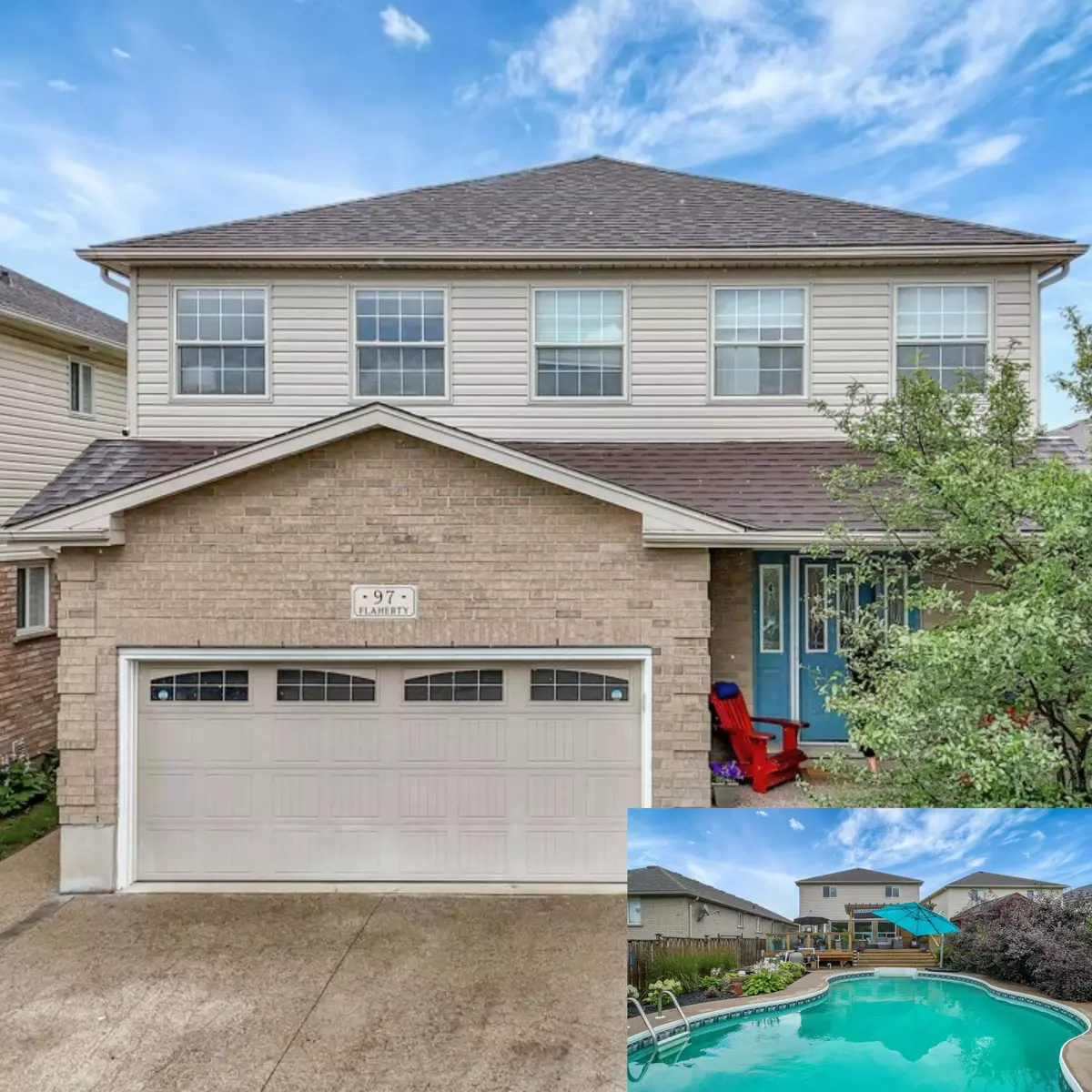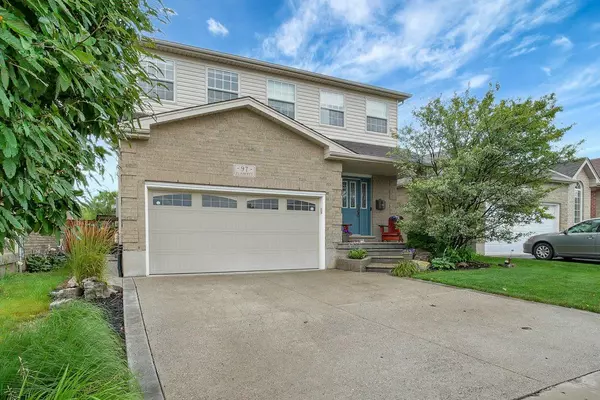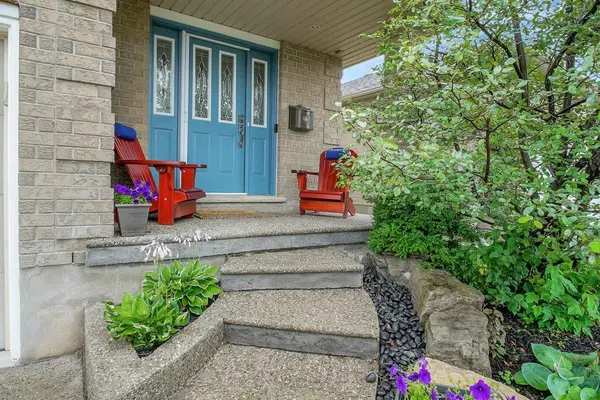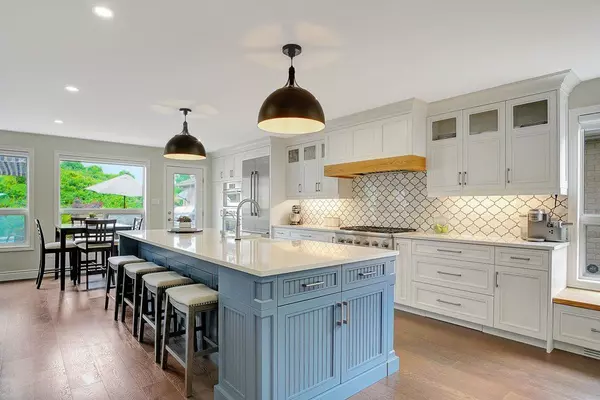$1,180,000
$1,174,990
0.4%For more information regarding the value of a property, please contact us for a free consultation.
97 Flaherty DR Guelph, ON N1K 1Y7
5 Beds
3 Baths
Key Details
Sold Price $1,180,000
Property Type Single Family Home
Sub Type Detached
Listing Status Sold
Purchase Type For Sale
Subdivision West Willow Woods
MLS Listing ID X9044439
Sold Date 10/15/24
Style 2-Storey
Bedrooms 5
Annual Tax Amount $7,192
Tax Year 2024
Property Sub-Type Detached
Property Description
This stunning 2-storey home is an entertainer's paradise, designed for modern family living. The beautiful aggregate concrete driveway and walkways (2022) lead to a welcoming front porch. Inside, find elegant engineered hardwood floors and a meticulously renovated main floor (2020). The heart of this home is the custom Barzotti kitchen, featuring a farmhouse sink, Cambria countertops, an 11-foot island, and top-of-the-line Thermador appliances (2020). The oversized deck (2021) offers dining and lounging areas. With no rear neighbours, this backyard oasis is ideal for pool days and weekend cookouts. The refinished hardwood stairs lead to 5 spacious bedrooms and 2 full bathrooms. The primary bedroom boasts an ensuite bathroom. The fully-finished basement has heated floors and walk-up access to the garage, offering excellent in-law suite potential. Near excellent schools, parks, shopping (Costco nearby), and public transit, this home is perfect for modern family living.
Location
Province ON
County Wellington
Community West Willow Woods
Area Wellington
Zoning R.1C
Rooms
Family Room Yes
Basement Finished, Walk-Up
Kitchen 1
Interior
Interior Features Auto Garage Door Remote, In-Law Capability, On Demand Water Heater, Water Meter, Water Treatment
Cooling Central Air
Exterior
Parking Features Private Double
Garage Spaces 2.0
Pool Inground
Roof Type Asphalt Shingle
Lot Frontage 3923.0
Lot Depth 165.53
Total Parking Spaces 4
Building
Foundation Poured Concrete
Read Less
Want to know what your home might be worth? Contact us for a FREE valuation!

Our team is ready to help you sell your home for the highest possible price ASAP
GET MORE INFORMATION





