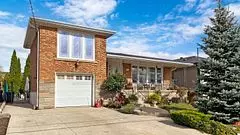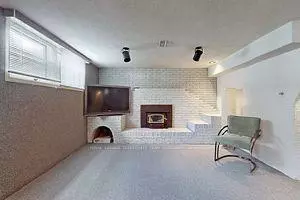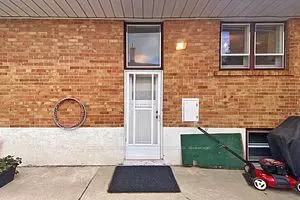$1,350,000
$1,449,000
6.8%For more information regarding the value of a property, please contact us for a free consultation.
36 Sparrow AVE Toronto W04, ON M6A 1L4
3 Beds
3 Baths
Key Details
Sold Price $1,350,000
Property Type Single Family Home
Sub Type Detached
Listing Status Sold
Purchase Type For Sale
Subdivision Yorkdale-Glen Park
MLS Listing ID W7303610
Sold Date 04/30/24
Style Bungalow
Bedrooms 3
Annual Tax Amount $5,264
Tax Year 2023
Property Sub-Type Detached
Property Description
Spectacular Charming Bungalow W/ Great Potential For Any Family! Premium Lot 50Ft X 120Ft W/ Great Curb Appeal Located In The Desirable & Family-Oriented Yorkdale-Glen Park Neighbourhood. Bright & Spacious W/ Abundance Of Windows Adding A Sun-Filled Ambiance Thru. Superb Functional Floor Plan! Feat. Comb Liv & Din Rm W/ Oversized Picture Window & Gleaming Hardwd Flrs- Incredible Space For Large Family Gatherings!! Welcoming Foyer Leads To Eat-In Kitchen Equipped W/ Appli, Backsplash,Window, B/In Shelves, Ample Cabinets & Countertop Space. Upper Level Prim Bdrm W/ Large Bright Window & 3Pc Ensuite. Fully Fenced Private Backyard, Professionally Landscaped W/ Sitting Area Surrounded By Nature's Beauty. Sep Side Entr To Fin Bsmt W/ 2nd Kitchen Open To Bar Area & Fabulous Family Rm W/ Fireplace- Enjoyable & Cozy, Perfect To Entertain! Bsmt Incl. Large Rec Rm W/ Laundry, 3Pc Bath,Cold Rm, & Plenty Of Storage. Meticulously Maintained & Move-In Ready! Lovely Place To Call Home!! Must See!!
Location
Province ON
County Toronto
Community Yorkdale-Glen Park
Area Toronto
Zoning Residential
Rooms
Family Room No
Basement Apartment, Separate Entrance
Main Level Bedrooms 2
Kitchen 2
Interior
Cooling Central Air
Exterior
Parking Features Private Double
Garage Spaces 1.0
Pool None
Lot Frontage 50.29
Lot Depth 120.67
Total Parking Spaces 5
Others
Senior Community Yes
Read Less
Want to know what your home might be worth? Contact us for a FREE valuation!

Our team is ready to help you sell your home for the highest possible price ASAP
GET MORE INFORMATION





