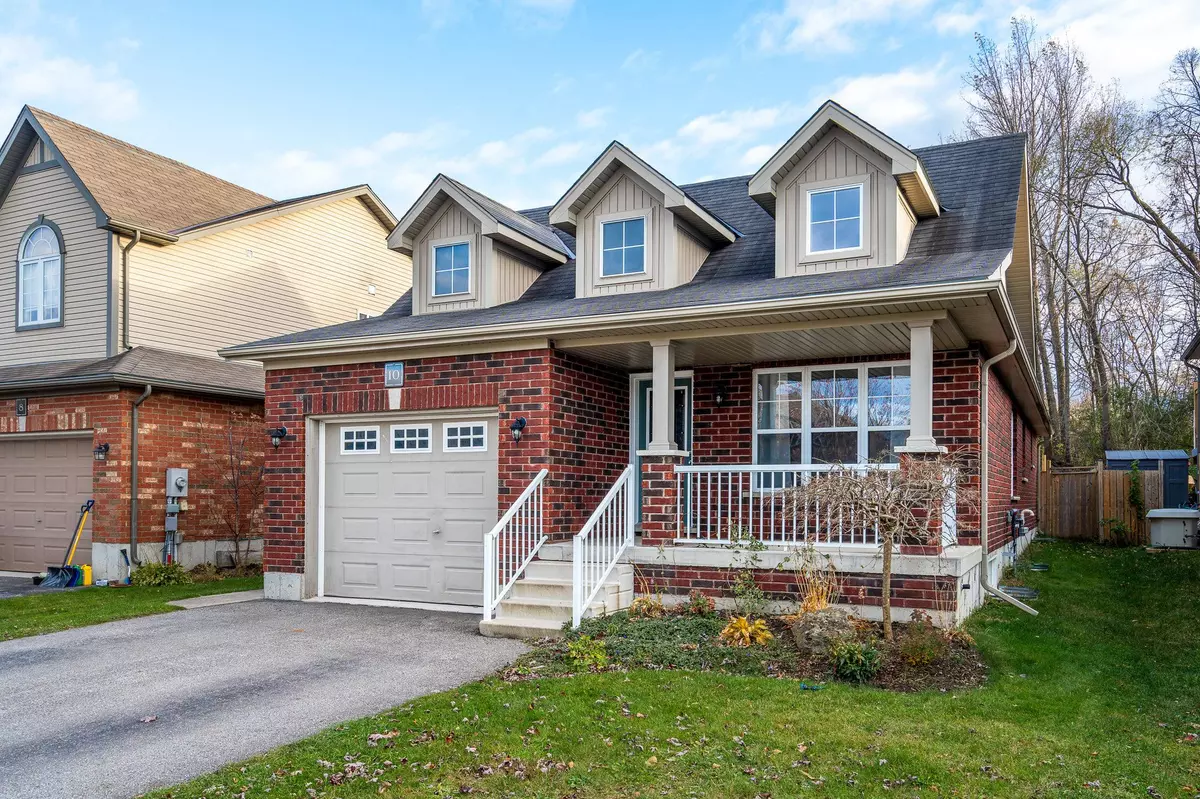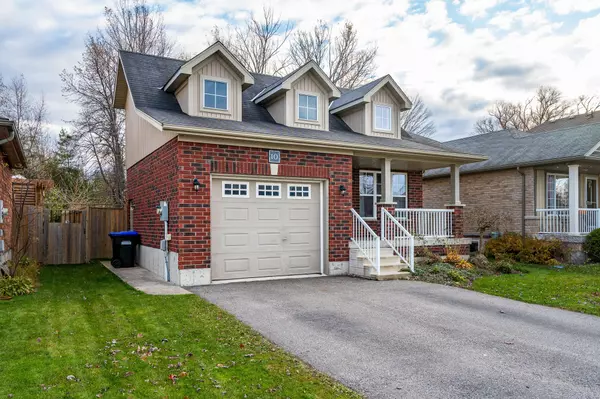$715,000
$699,000
2.3%For more information regarding the value of a property, please contact us for a free consultation.
10 Lynden ST Collingwood, ON L9Y 0C3
3 Beds
2 Baths
Key Details
Sold Price $715,000
Property Type Single Family Home
Sub Type Detached
Listing Status Sold
Purchase Type For Sale
Subdivision Collingwood
MLS Listing ID S7363436
Sold Date 02/01/24
Style Bungalow
Bedrooms 3
Annual Tax Amount $3,900
Tax Year 2023
Property Sub-Type Detached
Property Description
Welcome to 10 Lynden Street - a turn-key family home with income potential nestled on a quiet street but still close to shopping, highway access and a short drive to the Blue Mountains. Perfect for all weather, an attached single car garage offers protection and a covered front porch offers a cozy outdoor sitting area. The main floor of this home is bright and spacious with beautiful vaulted ceilings in the living room and separate dining space. The warm kitchen features a convenient breakfast bar, tiled backsplash, modern gooseneck faucet, double sink. The primary bedroom has a walk-in closet and sliding glass doors leading to the concrete patio in the fully-fenced backyard. The main, four-piece bathroom offers a separate bath and shower, while two additional sizable bedrooms complete the main floor. A separate entrance leads to the lower level with a family room with gas fireplace, second kitchen, bedroom, four-piece bathroom, laundry room, and storage. Book your showing today!
Location
Province ON
County Simcoe
Community Collingwood
Area Simcoe
Zoning Residential
Rooms
Family Room Yes
Basement Full, Finished with Walk-Out
Kitchen 2
Separate Den/Office 1
Interior
Cooling Central Air
Exterior
Parking Features Private
Garage Spaces 1.0
Pool None
Lot Frontage 39.37
Lot Depth 157.55
Total Parking Spaces 3
Read Less
Want to know what your home might be worth? Contact us for a FREE valuation!

Our team is ready to help you sell your home for the highest possible price ASAP

GET MORE INFORMATION





