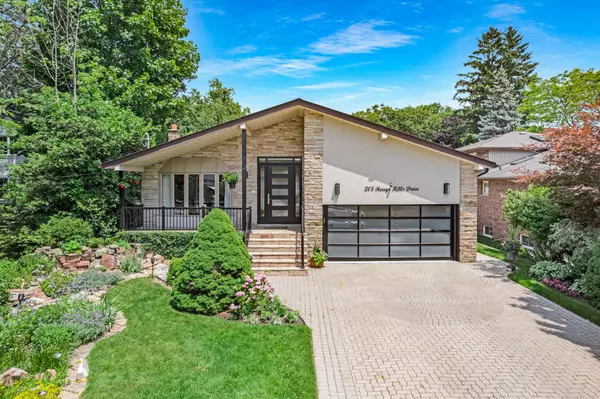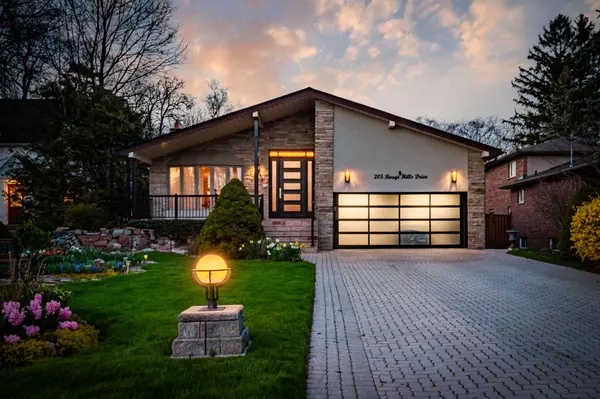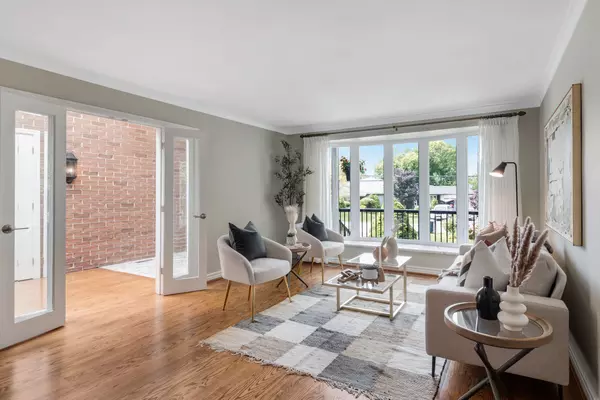$2,200,000
$2,200,000
For more information regarding the value of a property, please contact us for a free consultation.
205 Rouge Hills DR Toronto E10, ON M1C 2Y9
4 Beds
4 Baths
Key Details
Sold Price $2,200,000
Property Type Single Family Home
Sub Type Detached
Listing Status Sold
Purchase Type For Sale
Approx. Sqft 3000-3500
Subdivision Rouge E10
MLS Listing ID E9247230
Sold Date 11/14/24
Style Backsplit 5
Bedrooms 4
Annual Tax Amount $7,546
Tax Year 2024
Property Sub-Type Detached
Property Description
Who Needs a Cottage? Entertainer's Dream on the Water in West Rouge! Indulge in spa-like living at this stunning waterfront property with an inground pool, indoor hot tub & sauna. Enjoy premier waterfront access for canoeing in the spring/fall and winter pond hockey. Entertain effortlessly with an outdoor bar, cabana, patio, and indoor pub. The 2-storey solarium offers breathtaking seasonal views of Rouge River & Lake ON from the primary bedroom. This immaculate 5-level backsplit features a renovated kitchen, spacious family room, bedroom, 3-piece bathroom & laundry on the main floor. A separate lower-level entrance accommodates a home office or multi-generational living. 2-car garage. Perfect for nature lovers & those seeking an active lifestyle with access to the Rouge Beach Waterfront Trail. Easy downtown access via the 401 & a quick 30-minute GO train ride to Union Station for work, sports, theatre, and more! Unparalleled lifestyle and entertainment opportunities!
Location
Province ON
County Toronto
Community Rouge E10
Area Toronto
Rooms
Family Room Yes
Basement Finished, Separate Entrance
Kitchen 1
Separate Den/Office 1
Interior
Interior Features Central Vacuum, Built-In Oven, On Demand Water Heater, Sauna, Bar Fridge, Auto Garage Door Remote
Cooling Central Air
Fireplaces Number 2
Fireplaces Type Natural Gas
Exterior
Exterior Feature Deck, Landscaped, Lighting, Privacy
Parking Features Private
Garage Spaces 2.0
Pool Inground
Waterfront Description Stairs to Waterfront
View River, Trees/Woods, Water
Roof Type Asphalt Shingle
Lot Frontage 58.46
Lot Depth 288.01
Total Parking Spaces 6
Building
Foundation Block
Read Less
Want to know what your home might be worth? Contact us for a FREE valuation!

Our team is ready to help you sell your home for the highest possible price ASAP
GET MORE INFORMATION





