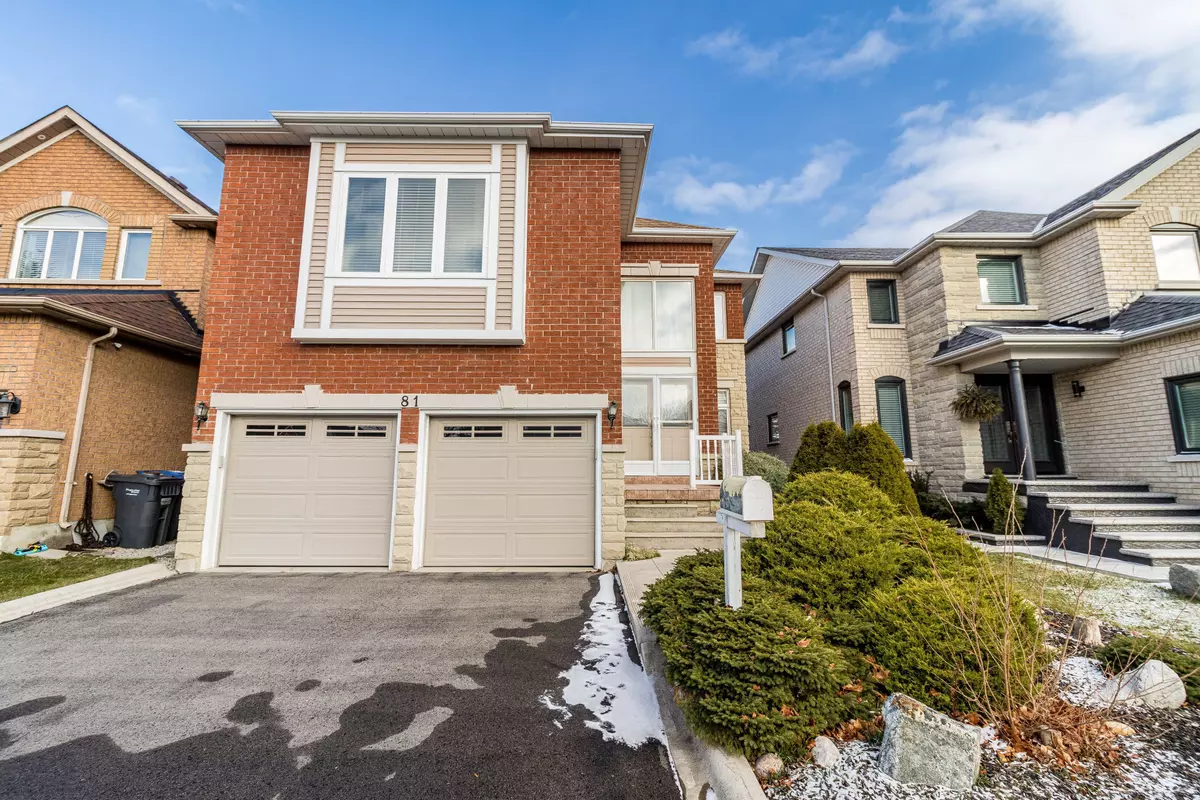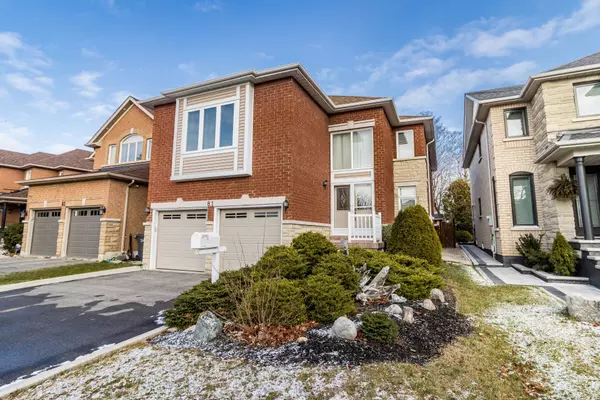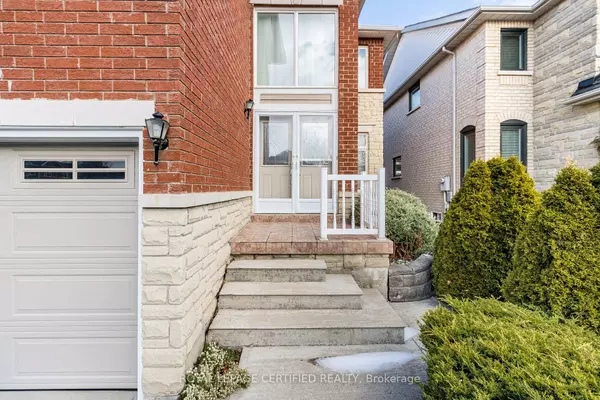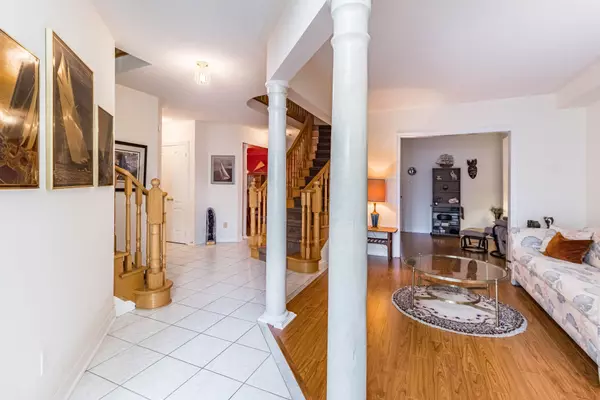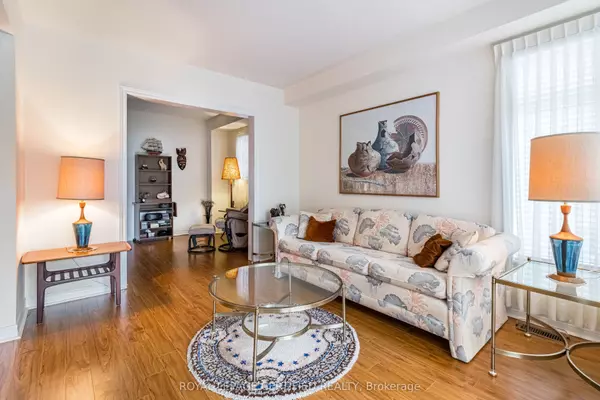$1,092,500
$1,199,700
8.9%For more information regarding the value of a property, please contact us for a free consultation.
81 Summer Valley DR Brampton, ON L6Z 4T8
4 Beds
4 Baths
Key Details
Sold Price $1,092,500
Property Type Single Family Home
Sub Type Detached
Listing Status Sold
Purchase Type For Sale
Approx. Sqft 2500-3000
Subdivision Snelgrove
MLS Listing ID W7331116
Sold Date 02/06/24
Style 2-Storey
Bedrooms 4
Annual Tax Amount $6,173
Tax Year 2023
Property Sub-Type Detached
Property Description
Beautiful 2-Storey Home Nestled In A Picturesque Setting, Backing Onto The Scenic And Tranquil Etobicoke Creek. As You Enter, You're Greeted By A Bright And Welcoming Foyer Open To Above. The Living Room Is Adorned With Decorative Columns, Adding A Touch Of Elegance And Charm. This Home Features A Main Floor Library Providing A Cozy Retreat For Reading Or Working. The Formal Dining Room Boasts Hardwood Flooring And Coffered Ceilings. The Heart Of The Home Lies In The Kitchen, With It's Generous Size And Practical Layout. It Includes A Sun-Filled Breakfast Area Offering Breathtaking Views Of The Backyard. Four Generous Size Bedrooms Including A Huge Primary Room With It's Own Pampering 5-Piece Ensuite And Walk-In Closet. Versatile Upper Family Room Featuring Soaring 10Ft Ceilings And A Gas Fireplace Adding Both Warmth And Coziness. The Unfinished Basement Offers The Opportunity To Create Additional Living Space. Private Backyard Oasis Offers The Scenic Backdrop Of The Etobicoke Creek
Location
Province ON
County Peel
Community Snelgrove
Area Peel
Rooms
Family Room Yes
Basement Full, Unfinished
Kitchen 1
Interior
Cooling Central Air
Exterior
Parking Features Private Double
Garage Spaces 6.0
Pool None
Lot Frontage 39.01
Lot Depth 107.94
Total Parking Spaces 6
Read Less
Want to know what your home might be worth? Contact us for a FREE valuation!

Our team is ready to help you sell your home for the highest possible price ASAP
GET MORE INFORMATION

