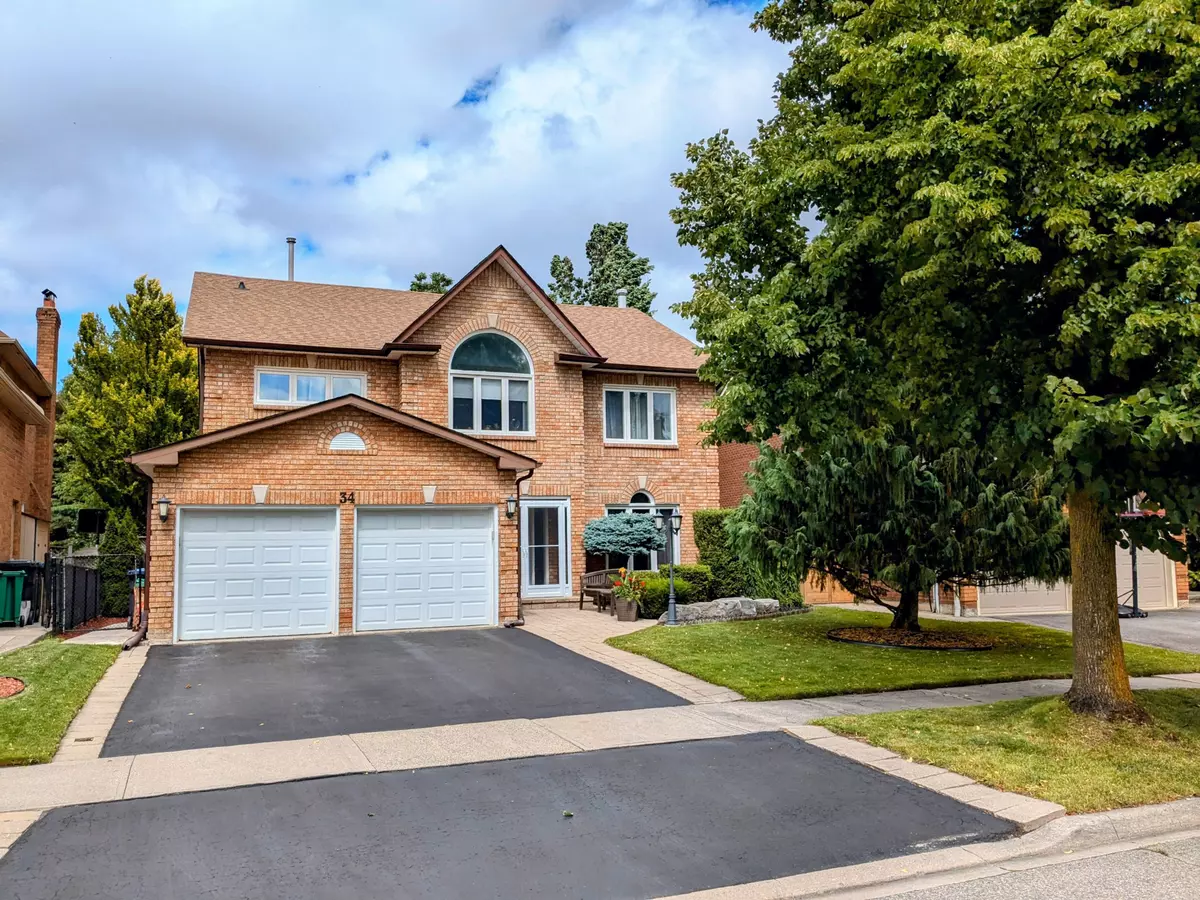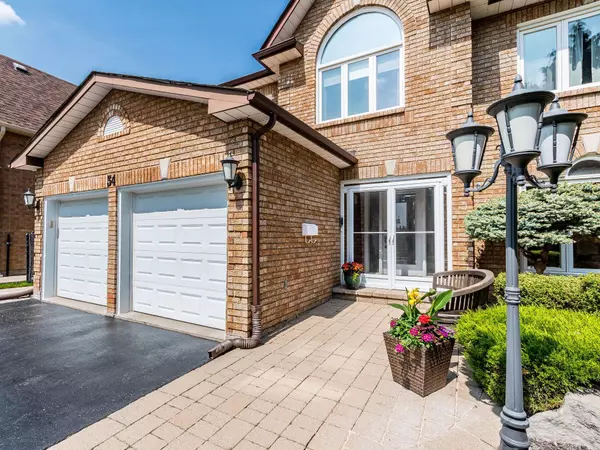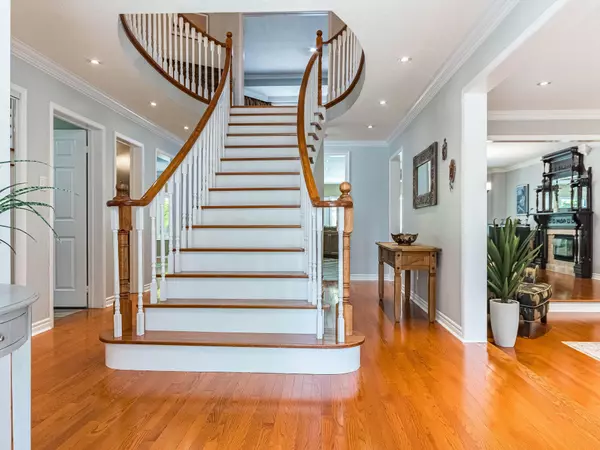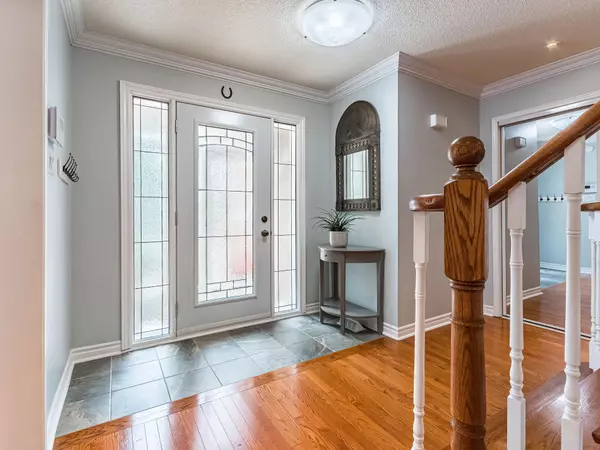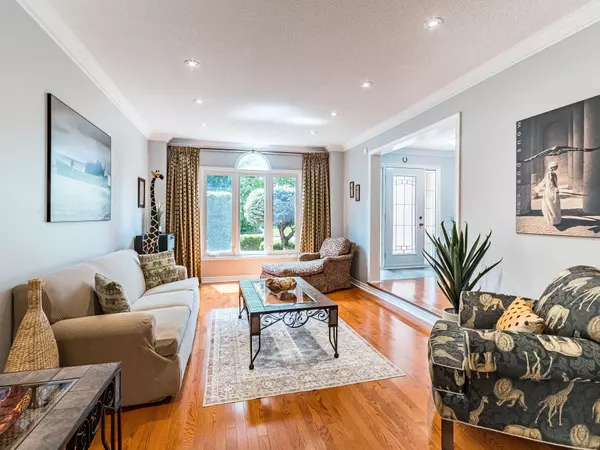$1,430,000
$1,495,000
4.3%For more information regarding the value of a property, please contact us for a free consultation.
34 Chickadee CRES Brampton, ON L6Z 3L2
4 Beds
6 Baths
Key Details
Sold Price $1,430,000
Property Type Single Family Home
Sub Type Detached
Listing Status Sold
Purchase Type For Sale
Approx. Sqft 3000-3500
Subdivision Snelgrove
MLS Listing ID W9046271
Sold Date 10/16/24
Style 2-Storey
Bedrooms 4
Annual Tax Amount $8,467
Tax Year 2024
Property Sub-Type Detached
Property Description
Immaculate and fully renovated home with over 4,000 sq.ft. of living space backing directly onto Heart Lake Conservation. This turnkey property features 4 bed, 6 bath, Scarlett O'Hara staircase, hardwood floors, crown mouldings, plentiful pot lights, main floor laundry, 3 fireplaces, 2 ensuites and 2 kitchens. Main level features custom gourmet eat-in kitchen with granite countertops offering a spacious island and breakfast bar. Additional amenities include undermount LED lighting, pot filler, soft-close cabinetry with pot drawers and pull-out shelving, built-in stainless-steel appliances including 2 ovens, finished with a stainless-steel backsplash and professional hood vent. The dining room, featuring a gas fireplace with a rustic mantel, is perfect for hosting large family gatherings. The primary bedroom offers a gas fireplace, sitting area, 5-piece ensuite with free-standing soaker tub, double vanity, and oversized walk-in shower, all topped off with a private balcony overlooking the backyard oasis. Walk out from your kitchen to a fully interlocked and private outdoor retreat featuring a kidney shaped inground heated pool, 2-piece bathroom/changeroom, powered cabana, and maintenance free shed for all your storage needs. Expand your living space with a fully finished open-concept lower level including second kitchen, 3-piece bath, cold cellar, and wood burning fireplace. Set in a peaceful, mature neighbourhood with convenient access to parks, trails, schools, highways, shopping, and more, this home is a haven waiting for you.
Location
Province ON
County Peel
Community Snelgrove
Area Peel
Rooms
Family Room Yes
Basement Finished
Kitchen 2
Interior
Interior Features Auto Garage Door Remote, Built-In Oven, Carpet Free, Central Vacuum, Water Heater
Cooling Central Air
Fireplaces Number 3
Fireplaces Type Natural Gas, Wood Stove
Exterior
Exterior Feature Landscape Lighting, Lawn Sprinkler System, Landscaped, Privacy, Backs On Green Belt, Patio
Parking Features Private Double
Garage Spaces 5.0
Pool Inground
View Trees/Woods, Pool, Forest
Roof Type Asphalt Shingle
Lot Frontage 47.21
Lot Depth 123.67
Total Parking Spaces 5
Building
Foundation Concrete
Others
Security Features Alarm System,Carbon Monoxide Detectors,Smoke Detector
Read Less
Want to know what your home might be worth? Contact us for a FREE valuation!

Our team is ready to help you sell your home for the highest possible price ASAP
GET MORE INFORMATION

