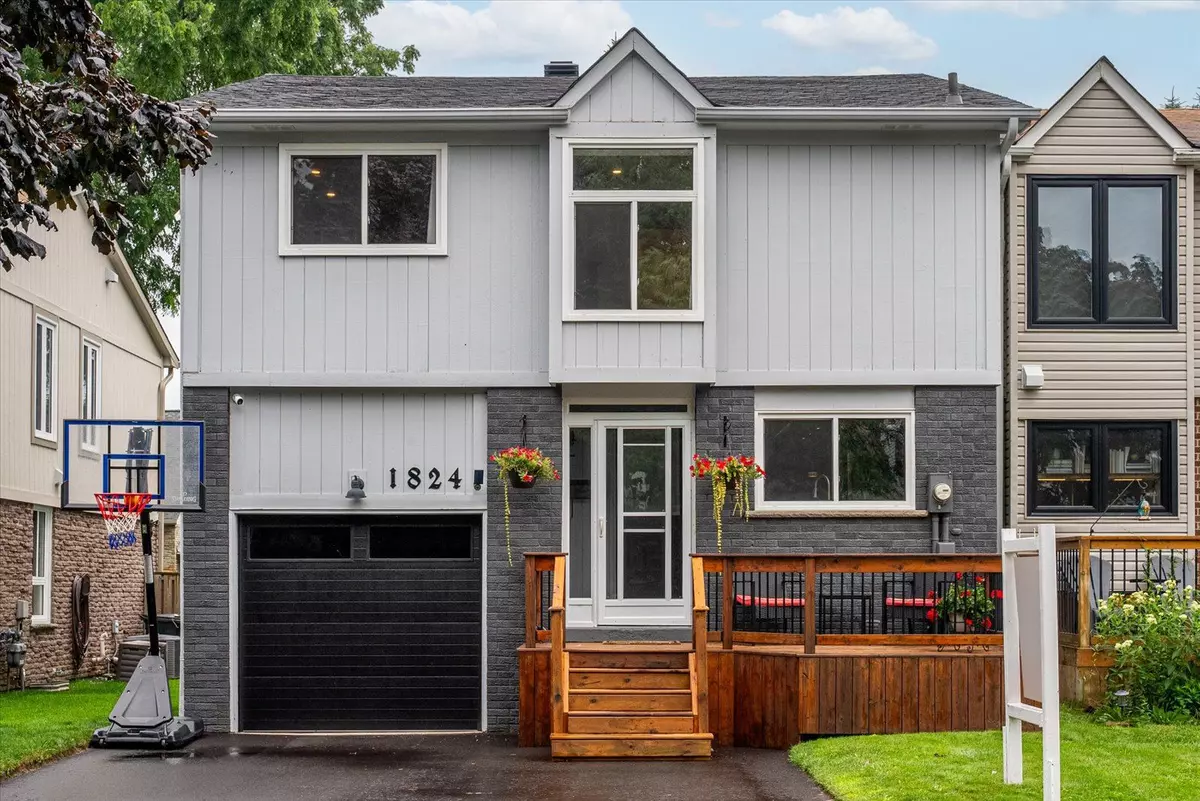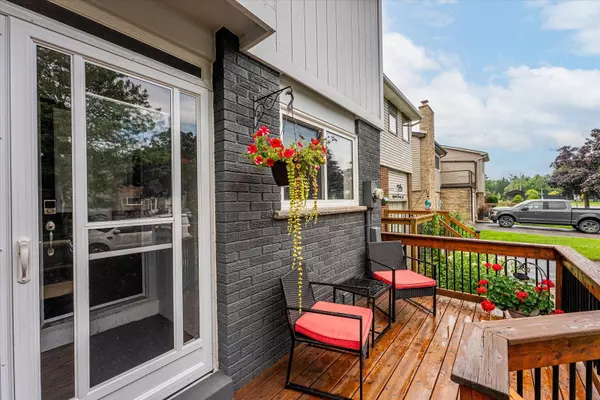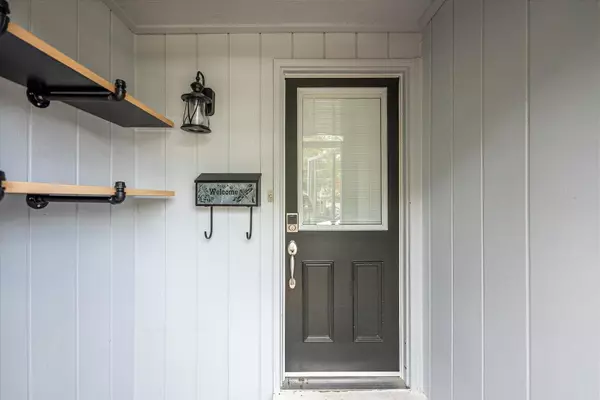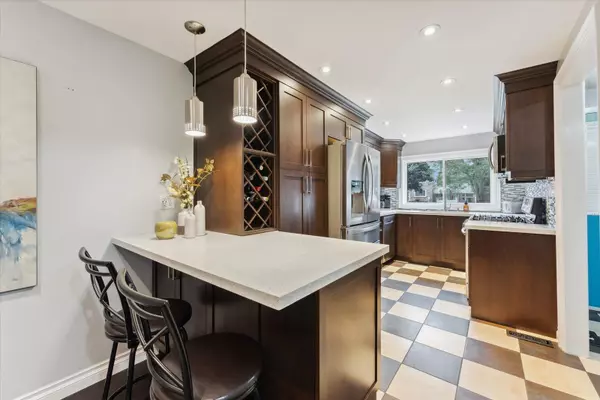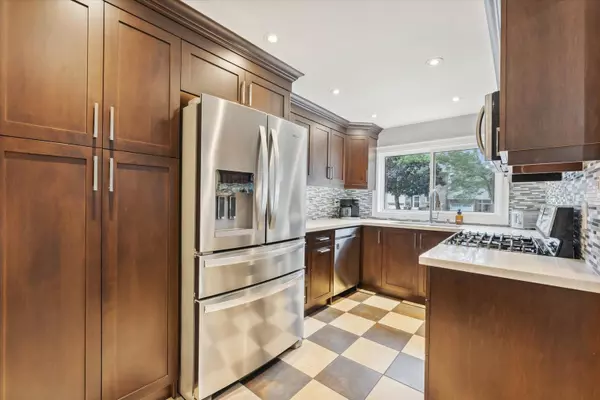$907,500
$899,000
0.9%For more information regarding the value of a property, please contact us for a free consultation.
1824 Listowell CRES Pickering, ON L1V 2Y3
3 Beds
3 Baths
Key Details
Sold Price $907,500
Property Type Multi-Family
Sub Type Semi-Detached
Listing Status Sold
Purchase Type For Sale
Subdivision Liverpool
MLS Listing ID E9040293
Sold Date 09/18/24
Style Backsplit 5
Bedrooms 3
Annual Tax Amount $4,822
Tax Year 2024
Property Sub-Type Semi-Detached
Property Description
Welcome to 1824 Listowell! Located in a spectacular family neighbourhood, walking distance to schools, parks, tennis courts and more. Step inside to a renovated kitchen (2016) with natural gas stainless steel appliances, solid wood maple cabinets, built-in wine rack, breakfast bar and plenty of counter space! The kitchen leads seamlessly to the formal dining room featuring pot lights and bamboo flooring, and overlooks the large great room. Enjoy family movie nights in your oversized great room with stunning vaulted ceilings and a walk out to the deck offering a gazebo, hot tub hook-up, and a built-in natural gas Weber BBQ - perfect for entertaining and hosting summer get-togethers! Upstairs you'll find 3 generously sized bedrooms with engineered hardwood floors (2024), large closets & windows. Massive utility/laundry room with tons of storage space. The finished basement offers a large recreation room that makes for a great kids' hangout, family room, teenage retreat, or games room. The basement also provides a den, renovated 3 piece bathroom (2024), and a cantina! The private backyard is perfect for enjoying the sunshine with gardens, a shed, and tons of grass for the kids and pets to play. Don't miss out on this amazing opportunity!
Location
Province ON
County Durham
Community Liverpool
Area Durham
Rooms
Family Room No
Basement Finished
Kitchen 1
Interior
Interior Features Other
Cooling Central Air
Exterior
Parking Features Private
Garage Spaces 1.0
Pool None
Roof Type Shingles
Lot Frontage 30.03
Lot Depth 115.12
Total Parking Spaces 3
Building
Foundation Poured Concrete
Read Less
Want to know what your home might be worth? Contact us for a FREE valuation!

Our team is ready to help you sell your home for the highest possible price ASAP
GET MORE INFORMATION

