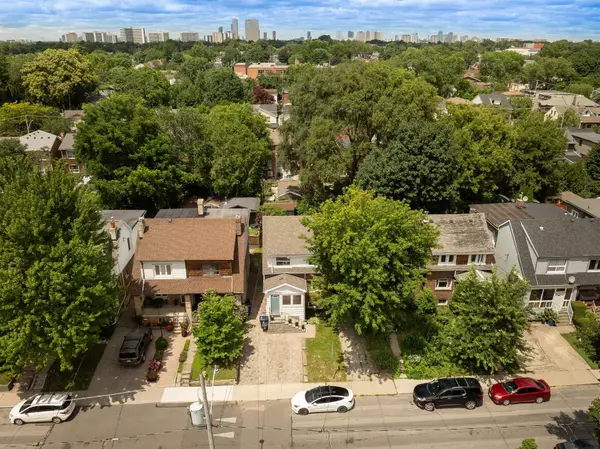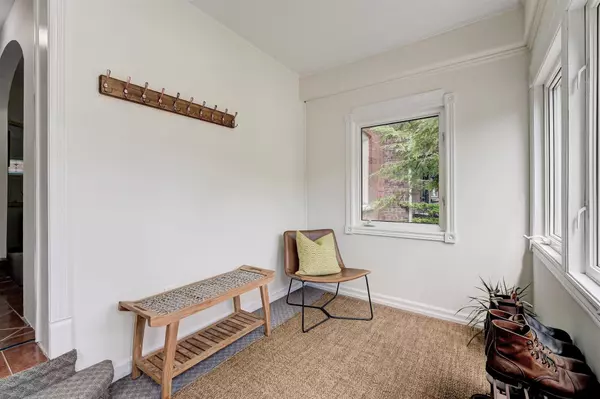$1,350,000
$1,100,000
22.7%For more information regarding the value of a property, please contact us for a free consultation.
304 Milverton BLVD Toronto E03, ON M4J 1V7
4 Beds
2 Baths
Key Details
Sold Price $1,350,000
Property Type Single Family Home
Sub Type Detached
Listing Status Sold
Purchase Type For Sale
Approx. Sqft 1100-1500
Subdivision Danforth Village-East York
MLS Listing ID E9050602
Sold Date 08/29/24
Style 2-Storey
Bedrooms 4
Annual Tax Amount $5,665
Tax Year 2024
Property Sub-Type Detached
Property Description
Move-in or renovate to your taste! Lovely detached 3 bedroom brick home with legal parking pad, finished basement apartment with separate entrance and 5 minutes walk to Danforth Ave, including Greenwood subway station. In the heart of a sought-after quiet family neighbourhood w great schools. Charming features like an exposed real brick wall leading to 3 spacious bedrooms. Walk-out to new back deck and idyllic yard with super-cute teal-painted large garden shed. Spacious living/dining layout w stone gas fireplace perfect for entertaining. Brand new never-used appliances. Entrance mud room great for kids and coats and a morning coffee. Great schools, parks, shops and restaurants nearby. DVP minutes away. One of few detached homes nestled on this prime family street. Option to move-in now and renovate later, loads of potential! See floor plan attached.
Location
Province ON
County Toronto
Community Danforth Village-East York
Area Toronto
Rooms
Family Room No
Basement Apartment, Finished
Kitchen 2
Separate Den/Office 1
Interior
Interior Features In-Law Suite, Water Heater
Cooling Central Air
Fireplaces Number 1
Exterior
Parking Features Mutual, Private
Pool None
Roof Type Asphalt Shingle
Lot Frontage 26.0
Lot Depth 114.0
Total Parking Spaces 1
Building
Foundation Brick
Read Less
Want to know what your home might be worth? Contact us for a FREE valuation!

Our team is ready to help you sell your home for the highest possible price ASAP
GET MORE INFORMATION





