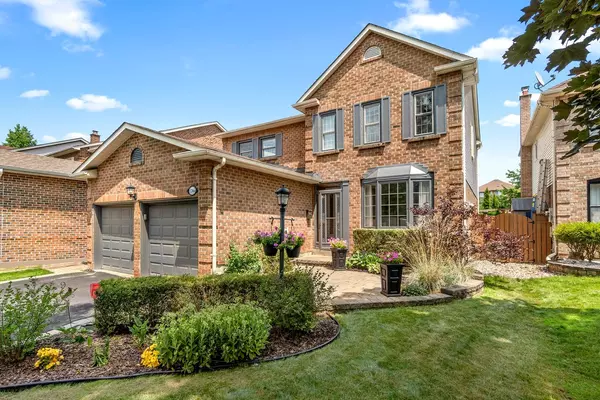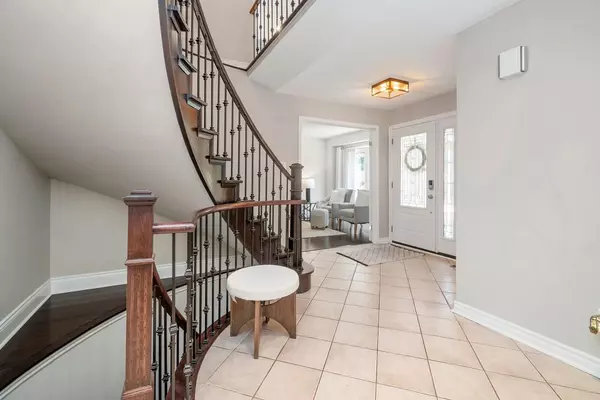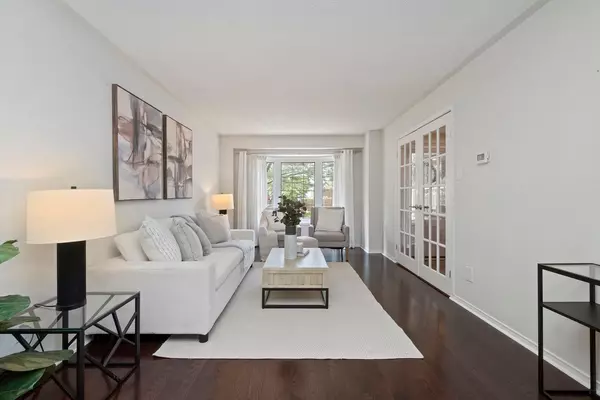$1,281,000
$1,198,888
6.8%For more information regarding the value of a property, please contact us for a free consultation.
1266 Barnwood SQ Pickering, ON L1X 1C7
6 Beds
4 Baths
Key Details
Sold Price $1,281,000
Property Type Single Family Home
Sub Type Detached
Listing Status Sold
Purchase Type For Sale
Subdivision Liverpool
MLS Listing ID E9039916
Sold Date 09/30/24
Style 2-Storey
Bedrooms 6
Annual Tax Amount $7,747
Tax Year 2024
Property Sub-Type Detached
Property Description
Welcome Home To 1266 Barnwood Sq. This Bright & Spacious Maple Ridge Beauty Offers Tons Of Upgrades, Ample Space and Storage For A Growing Family, And Is Just Steps To Some Of The Best Schools In The Area. Main Floor Provides A Generous Floorplan W/ Hardwood Throughout, Updated Kitchen W/ Stainless Steel Appliances, Breakfast Bar, Eat-in Area, Skylight, And Walk-out To Deck Over Looking An Entertainer's Backyard. Homey Family Room W/ Wet Bar & Fireplace. 2nd Floor Allows For Ample Space For A Growing Family W/ 4 Bedrooms & Tons Of Storage. Generous Primary Suite W/ Beautifully Updated Ensuite (Heated Floors, Glass Shower, Double Sinks & More). Lower Level Delivers a Games Area, Rec Area/Theatre Area, 2 Bedrooms & A Stunning Updated Full Bathroom. Great As An In-Law Suite! Walkable To Two Of The Best Schools In Pickering; Maple Ridge & St Isaac Jogues (Both Offer Regular & French Immersion).
Location
Province ON
County Durham
Community Liverpool
Area Durham
Rooms
Family Room Yes
Basement Finished, Full
Kitchen 1
Separate Den/Office 2
Interior
Interior Features Built-In Oven, Guest Accommodations
Cooling Central Air
Exterior
Exterior Feature Deck, Awnings
Parking Features Private Double
Garage Spaces 2.0
Pool None
Roof Type Asphalt Shingle
Lot Frontage 45.11
Lot Depth 131.4
Total Parking Spaces 6
Building
Lot Description Irregular Lot
Foundation Concrete
Others
Senior Community Yes
Read Less
Want to know what your home might be worth? Contact us for a FREE valuation!

Our team is ready to help you sell your home for the highest possible price ASAP
GET MORE INFORMATION





