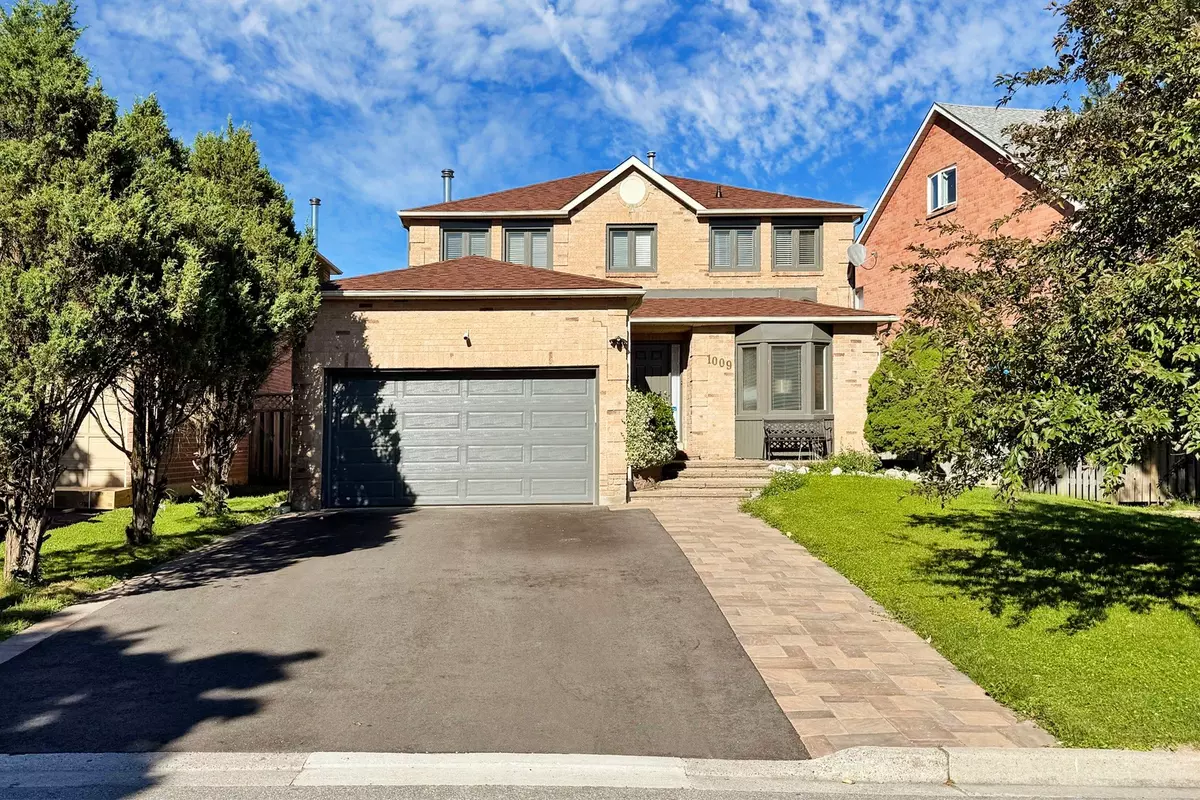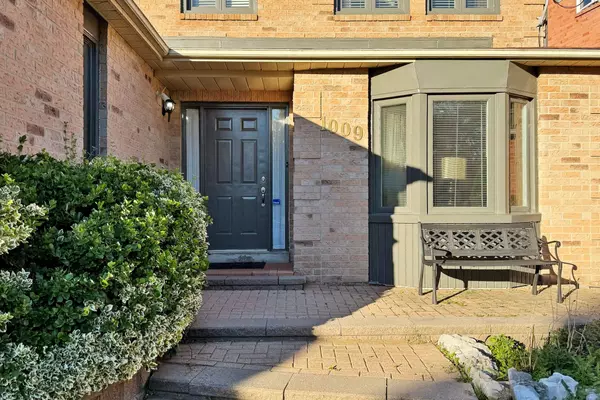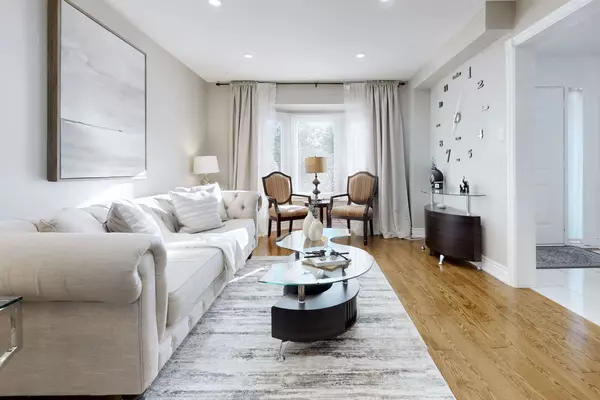$1,150,000
$1,225,000
6.1%For more information regarding the value of a property, please contact us for a free consultation.
1009 Rambleberry AVE Pickering, ON L1V 5X7
6 Beds
4 Baths
Key Details
Sold Price $1,150,000
Property Type Single Family Home
Sub Type Detached
Listing Status Sold
Purchase Type For Sale
Approx. Sqft 2000-2500
Subdivision Liverpool
MLS Listing ID E8487362
Sold Date 10/10/24
Style 2-Storey
Bedrooms 6
Annual Tax Amount $7,857
Tax Year 2024
Property Sub-Type Detached
Property Description
Welcome to this stunning detached home in Pickering situated on a premium lot and featuring 4+2 bedrooms. This meticulously upgraded residence is over 2000 sq ft and boasts recent improvements including a new roof, driveway, garage door, and above-ground pool (all in 2023), as well as modern pot lights and new porcelain tiles in the foyer, kitchen, and laundry room (2024). The fully finished basement, completed in 2019, offers 2 bedrooms, 1 bathroom, and elegant laminate flooring. Other notable upgrades include a remodeled kitchen (2015), new windows (2014), and a furnace & AC system (2015). Perfectly located just 5 minutes from Pickering Town Centre and 8 minutes from Frenchman's Bay Marina. This home provides convenient access to Highway 401 for easy commuting. Nearby amenities include grocery stores, shops, restaurants, Walmart, Home Depot, and more. Additionally, its close to schools and several parks. Don't miss out on this perfect blend of luxury and convenience!
Location
Province ON
County Durham
Community Liverpool
Area Durham
Rooms
Family Room Yes
Basement Finished
Kitchen 1
Separate Den/Office 2
Interior
Interior Features Other
Cooling Central Air
Exterior
Parking Features Private Double
Garage Spaces 2.0
Pool None
Roof Type Shingles
Lot Frontage 54.59
Lot Depth 104.7
Total Parking Spaces 6
Building
Foundation Concrete
Others
Senior Community Yes
Read Less
Want to know what your home might be worth? Contact us for a FREE valuation!

Our team is ready to help you sell your home for the highest possible price ASAP
GET MORE INFORMATION





