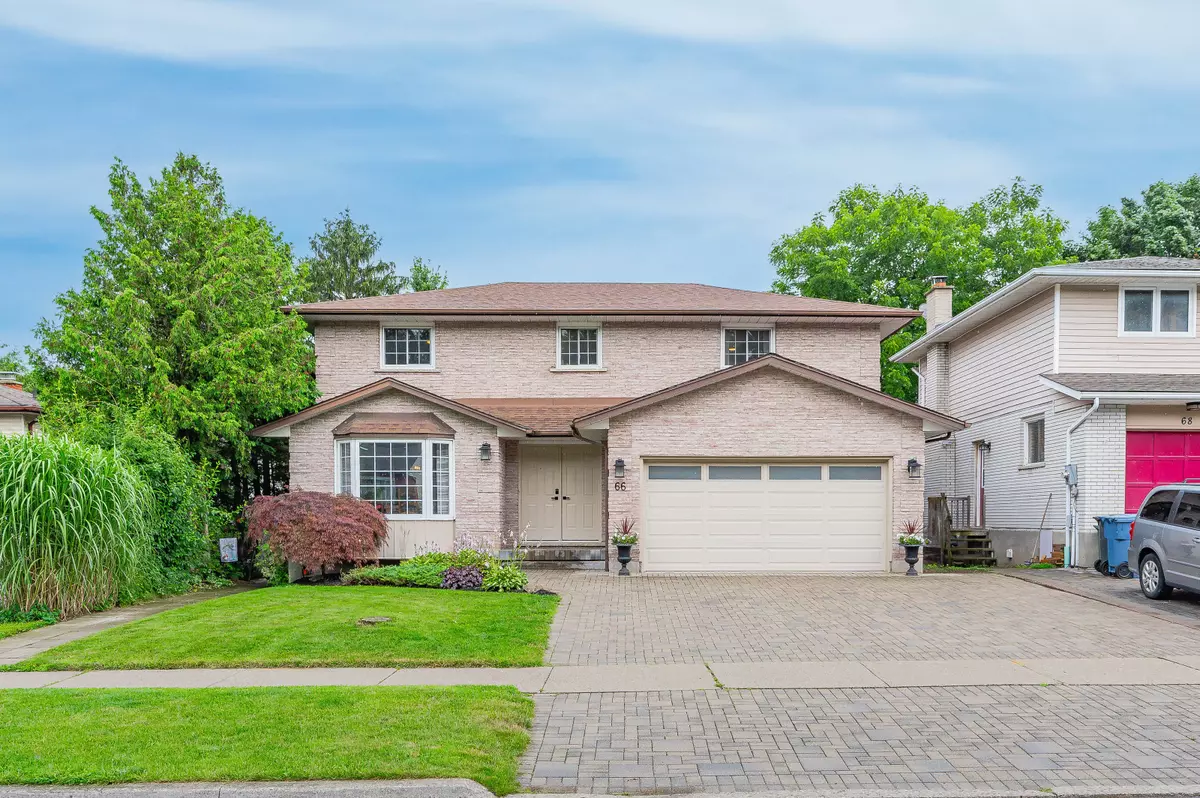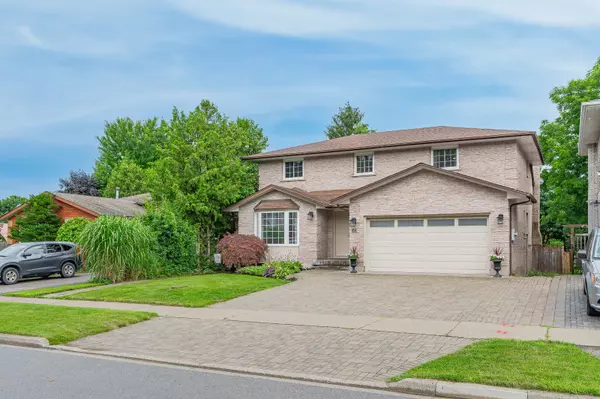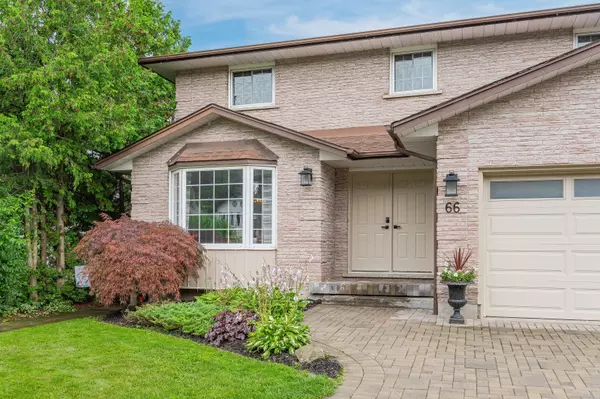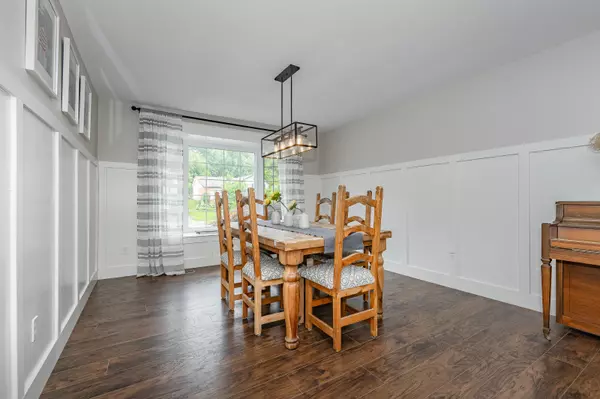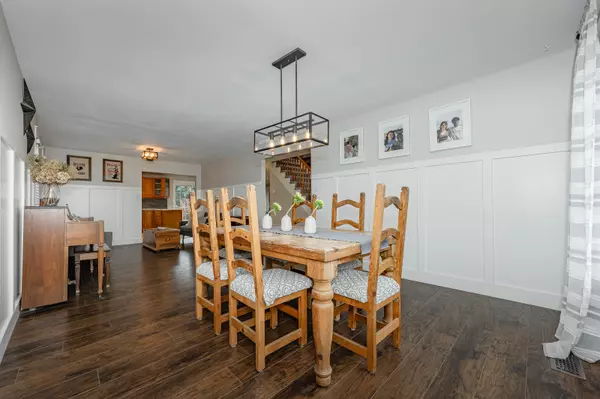$1,262,000
$1,270,000
0.6%For more information regarding the value of a property, please contact us for a free consultation.
66 Sanderson DR Guelph, ON N1H 7L9
6 Beds
4 Baths
Key Details
Sold Price $1,262,000
Property Type Single Family Home
Sub Type Detached
Listing Status Sold
Purchase Type For Sale
Approx. Sqft 2500-3000
Subdivision West Willow Woods
MLS Listing ID X9045286
Sold Date 09/27/24
Style 2-Storey
Bedrooms 6
Annual Tax Amount $7,423
Tax Year 2024
Property Sub-Type Detached
Property Description
Welcome to 66 Sanderson Drive, a lovingly cared for family home, perfect for those seeking comfort and elegance. Enter into the generous foyer where you catch a glimpse of the stunning backyard. The modern kitchen features newly updated quartz countertops, stainless steel appliances and ample cabinet space. Ideal for culinary enthusiasts and hosting gatherings. Step out onto the deck and feast your eyes on your private paradise; lush landscaping, mature trees, garden beds and sparkling SALT WATER POOL. Inside enjoy the spacious and airy great room with vaulted ceilings or relax in the formal living room. You will love being able to host large family dinners in the formal dining room. The mudroom/laundry room area off the double garage helps keep the kid and dog clutter contained. A main floor office is perfect for remote work or study or could serve as another bedroom. The luxurious principal bedroom includes a walk in closet and a sumptuous ensuite bath with separate shower and deep soaker tub. Three more well sized bedrooms and a main bath complete the second floor. The walk out basement features a LEGAL TWO BEDROOM APARTMENT with private outdoor space and separate entrance from the side of the home. This location is close to shopping, the West End Recreation Centre and provides easy highway access for commuting. Enjoy the parks and excellent schools in this pretty well established neighbourhood.
Location
Province ON
County Wellington
Community West Willow Woods
Area Wellington
Zoning R1B
Rooms
Family Room No
Basement Finished with Walk-Out, Full
Kitchen 2
Separate Den/Office 2
Interior
Interior Features Accessory Apartment, Floor Drain, In-Law Suite
Cooling Central Air
Fireplaces Number 1
Fireplaces Type Electric
Exterior
Exterior Feature Deck, Landscape Lighting, Landscaped, Lighting, Patio, Privacy
Parking Features Private Triple
Garage Spaces 2.0
Pool Above Ground
View Pool
Roof Type Asphalt Shingle
Lot Frontage 50.0
Lot Depth 140.0
Total Parking Spaces 5
Building
Foundation Poured Concrete
Read Less
Want to know what your home might be worth? Contact us for a FREE valuation!

Our team is ready to help you sell your home for the highest possible price ASAP
GET MORE INFORMATION

