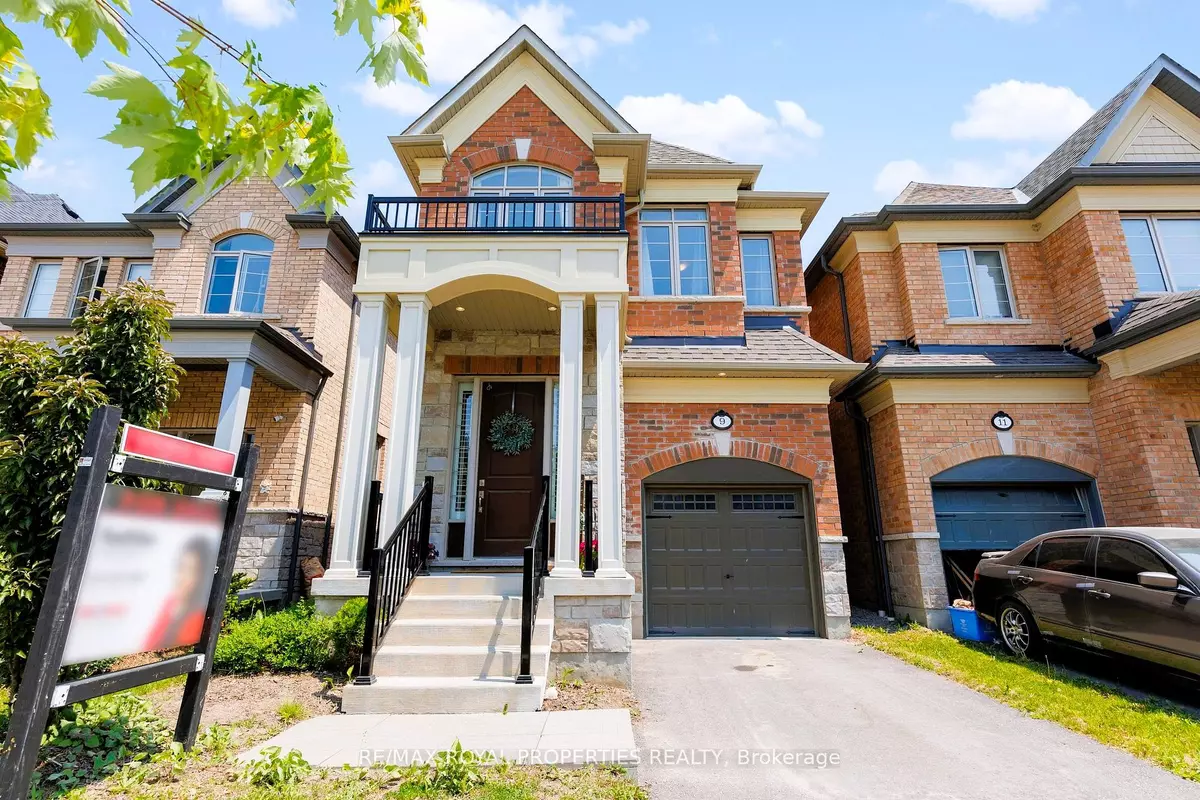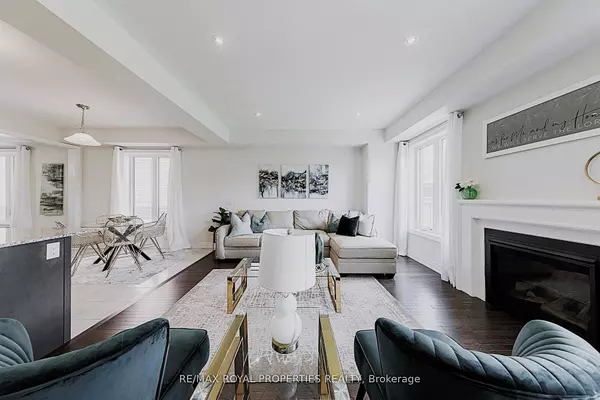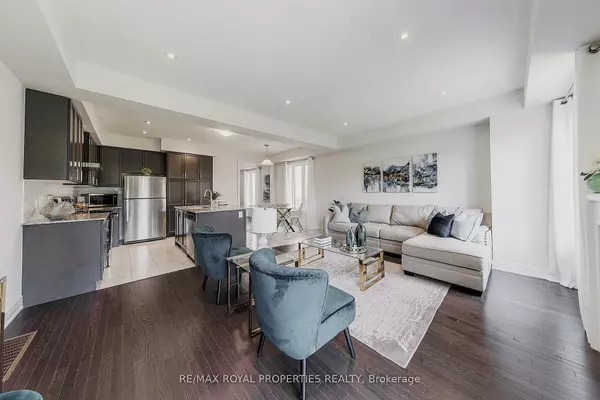$1,030,000
$999,000
3.1%For more information regarding the value of a property, please contact us for a free consultation.
9 Gillivary DR Whitby, ON L1P 2A9
5 Beds
4 Baths
Key Details
Sold Price $1,030,000
Property Type Single Family Home
Sub Type Detached
Listing Status Sold
Purchase Type For Sale
Approx. Sqft 2500-3000
Subdivision Williamsburg
MLS Listing ID E9046346
Sold Date 08/22/24
Style 2-Storey
Bedrooms 5
Annual Tax Amount $8,259
Tax Year 2024
Property Sub-Type Detached
Property Description
**Welcome to 9 Gillivary Drive** **2918 sq feet ( includes 695 sqft finished lower level) . Stunning Luxury Detached Home built by Heathwood Homes, located in the most sought-after Williamsburg Neighborhood in Whitby. This home is the epitome of elegance and comfort.**Soaring 9-foot ceilings on Main floor & Master bedroom & 9-foot BSMT finished by builder**;Large kitchen with granite countertops & S/S appliances; Coffered ceiling in dining room and tray ceiling in Master. OPEN CONCEPT with large windows; 4+1 bedrooms with lots of natural light!! Iron rod pickets and exquisite engineered hardwood floors throughout the main floor and upper hallway.**Tons of Upgrades** Backyard fenced with lots of privacy, backing onto Sheridan Garden with clearview. Upper level featuring a spacious Master Bedroom with Spa inspired 5-piece ensuite and huge W/1 closet; Walking distance to Heber Down Conservation & Cullins park. Thermea spa. Major supermarkets.High ranked Schools and minutes to hwv 412 and 401.
Location
Province ON
County Durham
Community Williamsburg
Area Durham
Rooms
Family Room Yes
Basement Partially Finished
Kitchen 1
Separate Den/Office 1
Interior
Interior Features None
Cooling Central Air
Exterior
Parking Features Private
Garage Spaces 1.0
Pool None
Roof Type Shingles
Lot Frontage 26.25
Lot Depth 104.99
Total Parking Spaces 3
Building
Foundation Brick
Read Less
Want to know what your home might be worth? Contact us for a FREE valuation!

Our team is ready to help you sell your home for the highest possible price ASAP
GET MORE INFORMATION





