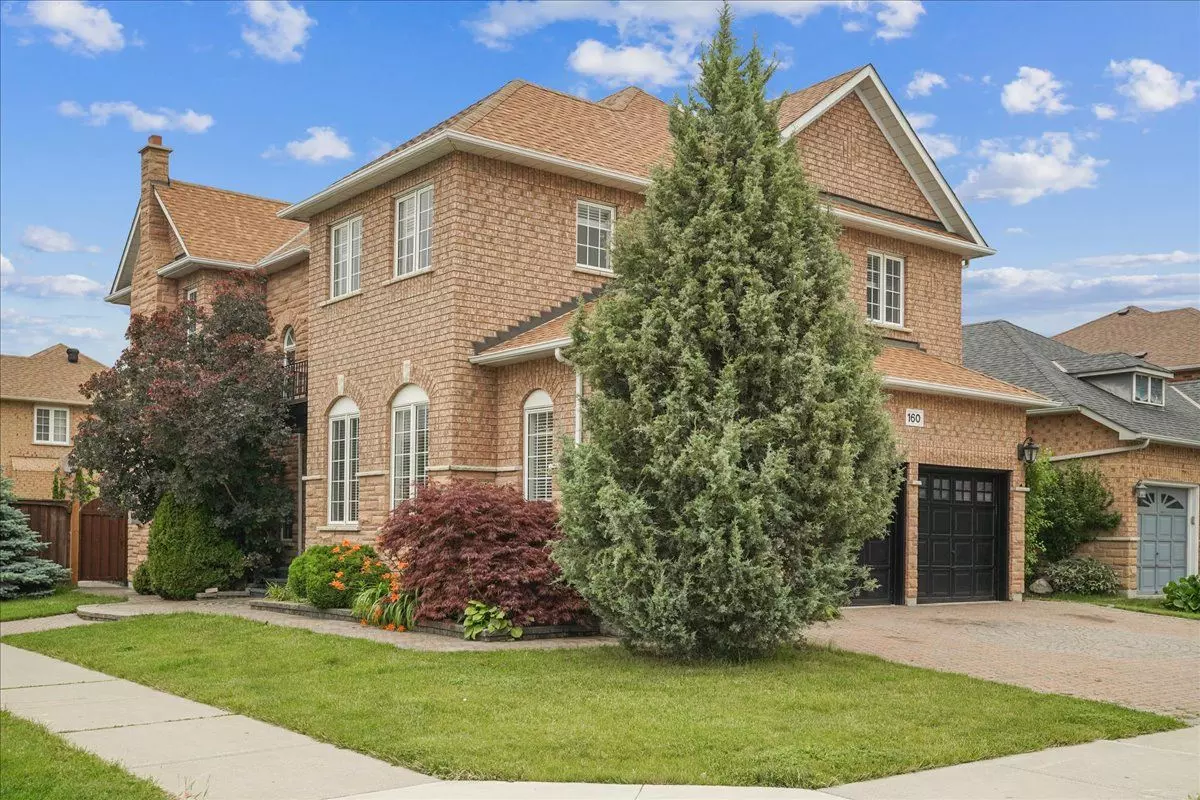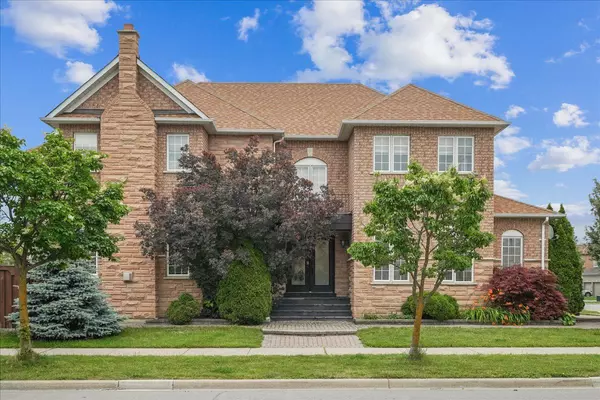$1,613,000
$1,738,000
7.2%For more information regarding the value of a property, please contact us for a free consultation.
160 Sonoma BLVD Vaughan, ON L4H 1P1
6 Beds
4 Baths
Key Details
Sold Price $1,613,000
Property Type Single Family Home
Sub Type Detached
Listing Status Sold
Purchase Type For Sale
Subdivision Sonoma Heights
MLS Listing ID N9035855
Sold Date 10/10/24
Style 2-Storey
Bedrooms 6
Annual Tax Amount $6,228
Tax Year 2023
Property Sub-Type Detached
Property Description
SHOW STOPPER! Corner Lot, 4+2 Beds OVER 4,000sqft of living space!!!! In The Sought After Neighbourhood of Sonoma Heights, Woodbridge. Newly Renovated, Over $150,000 Spent!!! No Expense Spared, Imported Tiles, High End Engineered Harwood, Custom Kitchen, Over Sized Island With Breakfast Bar, Custom Designed Crown Moulding In Each Room. Premium Layout, Best In the Neighbourhood, Cathedral Ceilings Show Casing the Custom Designed Chandelier With Imported Crystals, Filtration System For All Water Running Through The House. HUGE Primary Bedroom With Walk In Closet and HUGE Ensuite, Custom Shower & Double Sink with Quartz Counters. HUGE Bedrooms, One Of Which Featuring a Semi Ensuite, that features a Trendy 2 Tone Design in the Shower and Quartz on the Vanity!! It's The Home That Keeps Giving!! And The Basement Just continues to Give! 2 Huge rooms, Living Room with Custom Arch Work, Premium White Kitchen with Quartz Countertops, and so much Storage! Check out Floor Plans for More! Conveniently located near Schools, Banks, Philips Bakery, McDonalds, Tim Hortons and so much more, great Transit access and in a great school District! OFFERS ANYTIME - Sellers are motivated - In order to really understand the beauty of the home view the VIRTUAL TOUR
Location
Province ON
County York
Community Sonoma Heights
Area York
Rooms
Family Room Yes
Basement Finished, Apartment
Kitchen 2
Separate Den/Office 2
Interior
Interior Features Auto Garage Door Remote, Carpet Free, In-Law Suite, Water Heater Owned, Water Treatment
Cooling Central Air
Fireplaces Type Family Room, Natural Gas
Exterior
Exterior Feature Patio, Porch
Parking Features Available, Private Double
Garage Spaces 2.0
Pool None
Roof Type Asphalt Shingle
Lot Frontage 50.0
Lot Depth 110.0
Total Parking Spaces 5
Building
Foundation Poured Concrete
Read Less
Want to know what your home might be worth? Contact us for a FREE valuation!

Our team is ready to help you sell your home for the highest possible price ASAP
GET MORE INFORMATION





