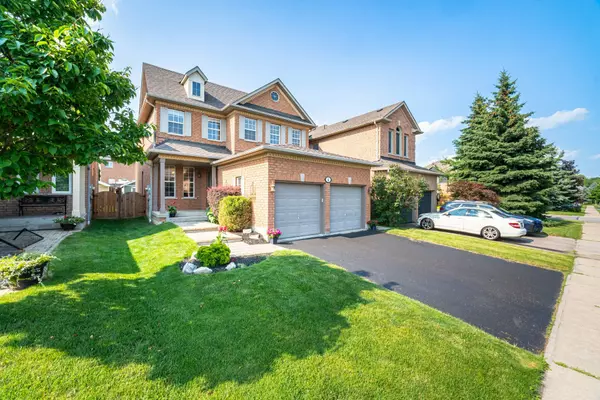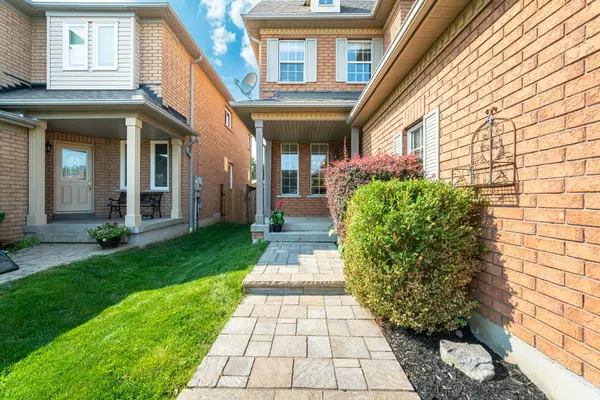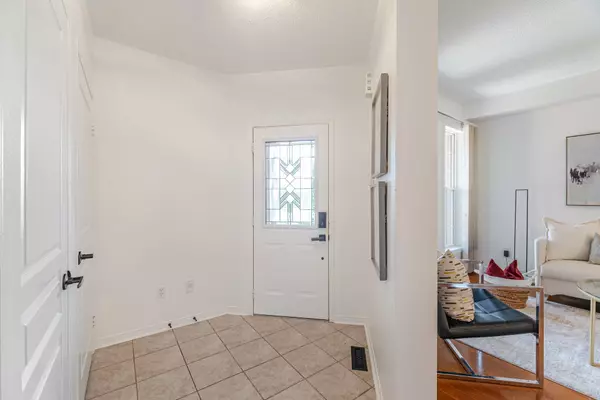$1,125,000
$1,195,000
5.9%For more information regarding the value of a property, please contact us for a free consultation.
4 Merchants AVE Whitby, ON L1P 1S1
4 Beds
3 Baths
Key Details
Sold Price $1,125,000
Property Type Single Family Home
Sub Type Detached
Listing Status Sold
Purchase Type For Sale
Approx. Sqft 2000-2500
Subdivision Williamsburg
MLS Listing ID E9038091
Sold Date 09/12/24
Style 2-Storey
Bedrooms 4
Annual Tax Amount $6,604
Tax Year 2024
Property Sub-Type Detached
Property Description
Gorgeous and fully renovated, this 4-bedroom home in the desirable community of Williamsburg is sure to impress. Recent upgrades abound, including a renovated kitchen with quartz countertops and matching backsplash, complemented by new light fixtures and fresh paint throughout. The generously sized bedrooms are accompanied by bathrooms that have been similarly upgraded, featuring new quartz countertops and faucets. Outside, a generously sized backyard on a 115-foot deep lot features a large deck, ideal for hosting gatherings or enjoying quiet evenings outdoors - a true entertainers delight! The addition of a shed and gazebo enhances the appeal of this outdoor space, offering ample storage and shaded relaxation.The finished basement extends the living space, perfect for use as a recreational room or to suit your creative vision. This home is tailored for a growing family, situated in a welcoming community with top rated schools, Whitby GO station, parks, shopping, and highways all conveniently nearby. Embrace the opportunity to call this meticulously updated property your own. Schedule your showing today and envision the possibilities this home has to offer!
Location
Province ON
County Durham
Community Williamsburg
Area Durham
Zoning Residential
Rooms
Family Room Yes
Basement Finished
Kitchen 1
Interior
Interior Features Storage
Cooling Central Air
Fireplaces Number 1
Fireplaces Type Family Room
Exterior
Parking Features Available
Garage Spaces 2.0
Pool None
View Park/Greenbelt
Roof Type Asphalt Shingle
Lot Frontage 36.5
Lot Depth 115.0
Total Parking Spaces 4
Building
Foundation Poured Concrete
Read Less
Want to know what your home might be worth? Contact us for a FREE valuation!

Our team is ready to help you sell your home for the highest possible price ASAP
GET MORE INFORMATION





