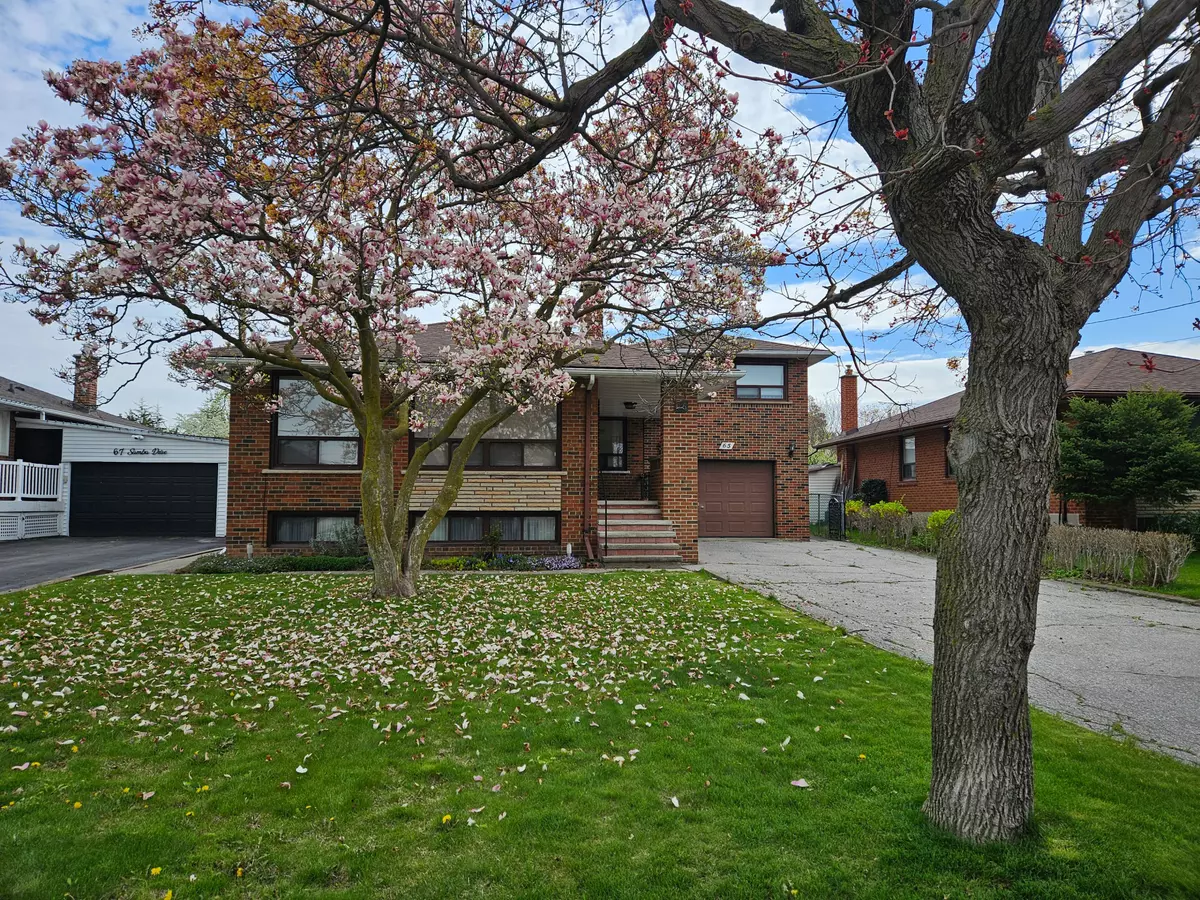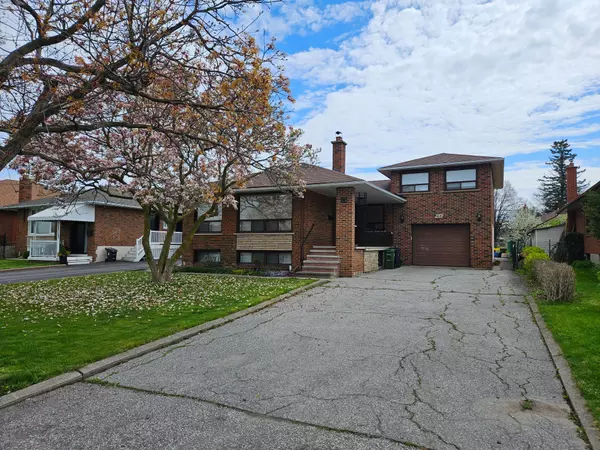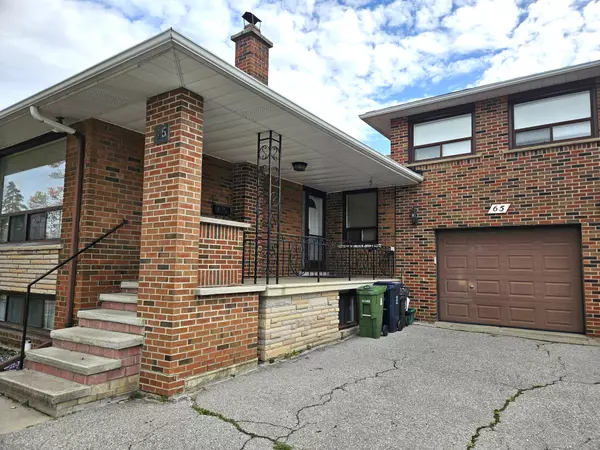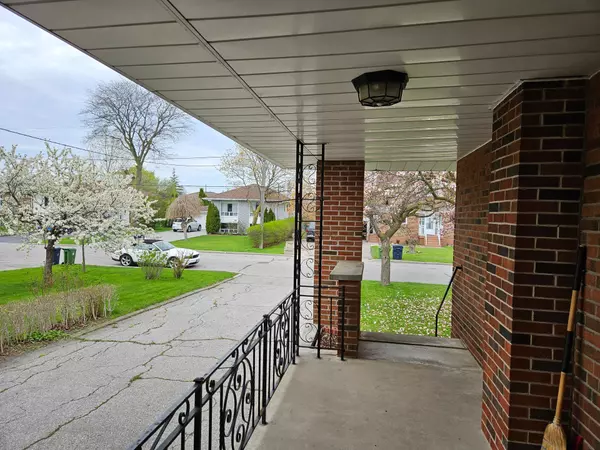$1,180,000
$1,099,000
7.4%For more information regarding the value of a property, please contact us for a free consultation.
65 Samba DR Toronto W05, ON M9M 2N2
5 Beds
2 Baths
Key Details
Sold Price $1,180,000
Property Type Single Family Home
Sub Type Detached
Listing Status Sold
Purchase Type For Sale
Approx. Sqft 1500-2000
Subdivision Humbermede
MLS Listing ID W8297930
Sold Date 08/08/24
Style Sidesplit 3
Bedrooms 5
Annual Tax Amount $3,824
Tax Year 2023
Property Sub-Type Detached
Property Description
A Spacious And Solid 5 Bedroom Side Split With Seperate Entrance To Bsmnt. Located On A Child-Safe Street. 2 Bath Home Impeccably Maintained By The Same Family For Nearly 43Years! Situated On An Incredible 50' X 120' Lot With A Garage And Double Private Drive, Offers Great Curb Appeal With Huge Covered Front Porch. Excellent Layout Featuring Large Open Plan Living And Dining Area, Eat-In Kitchen, An Abundance Of Natural Light And A Huge Basement With Separate Entrance And A Second Kitchen For Income Or Nanny Suite Potential. Enjoy The Wonderful And Sunny Back Garden And The Quiet And Family Friendly Humbermede Neighbourhood! Well Located Just Steps To The TTC Sheppard Line, Humber River, Humber Valley Pond, Humber River Recreational Trail, Easy Access To Highways 400 / 401 / 407, Weston Golf And Country Club And More! Great Opportunity. Solid Home With Newer Roof, Newer A/C, Newer HI-Eff Furnance, New Front Door. Seller/Seller's Agent Does Not Represent Retrofit Status Of Basement.
Location
Province ON
County Toronto
Community Humbermede
Area Toronto
Rooms
Family Room No
Basement Apartment
Kitchen 2
Interior
Interior Features In-Law Suite
Cooling Central Air
Fireplaces Number 1
Fireplaces Type Wood
Exterior
Parking Features Private
Garage Spaces 1.5
Pool None
Roof Type Asphalt Shingle
Lot Frontage 50.0
Lot Depth 120.0
Total Parking Spaces 7
Building
Foundation Concrete Block
Read Less
Want to know what your home might be worth? Contact us for a FREE valuation!

Our team is ready to help you sell your home for the highest possible price ASAP
GET MORE INFORMATION





