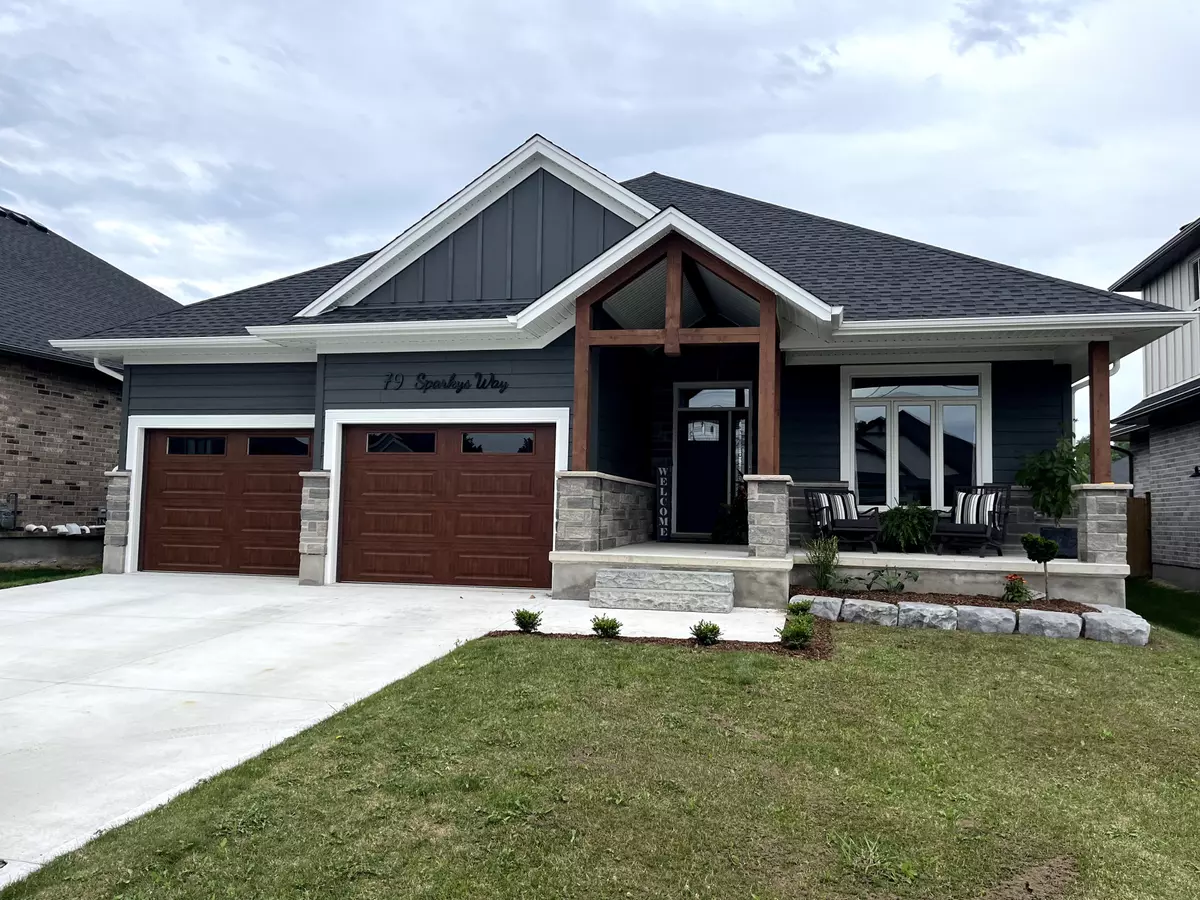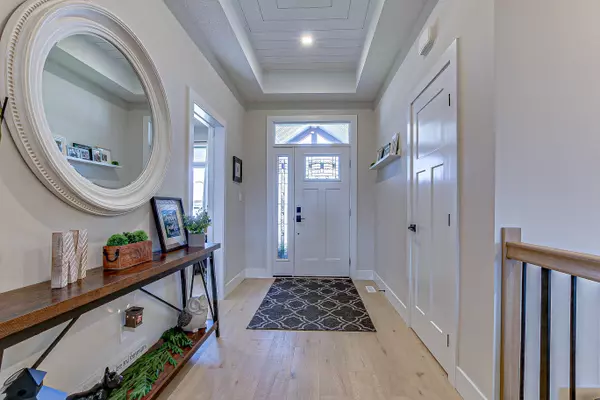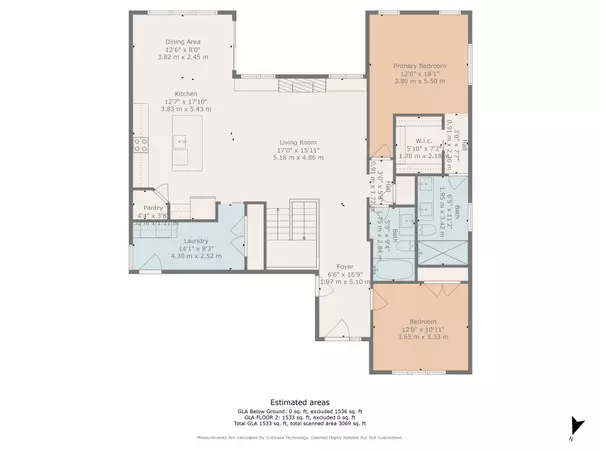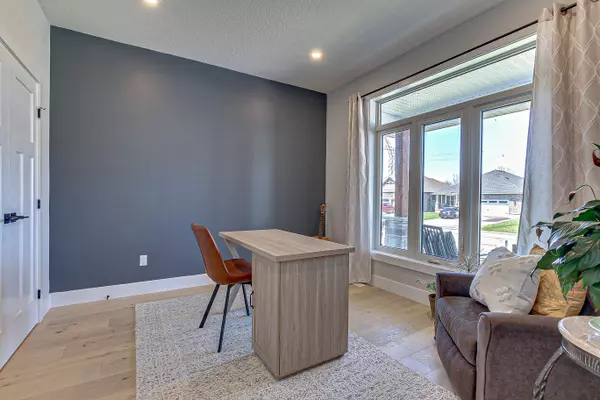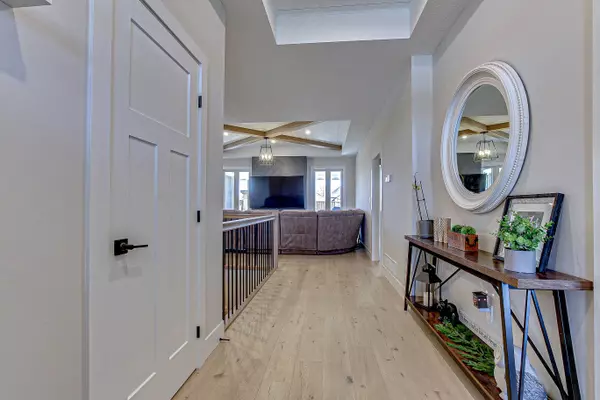$975,000
$999,900
2.5%For more information regarding the value of a property, please contact us for a free consultation.
79 SPARKY'S WAY Southwold, ON N5P 0G1
6 Beds
4 Baths
Key Details
Sold Price $975,000
Property Type Single Family Home
Sub Type Detached
Listing Status Sold
Purchase Type For Sale
Approx. Sqft 1500-2000
Subdivision Talbotville
MLS Listing ID X8450738
Sold Date 10/09/24
Style Bungalow
Bedrooms 6
Annual Tax Amount $4,811
Tax Year 2023
Property Sub-Type Detached
Property Description
Welcome to the serene charm of Talbotville, where this exquisite new bungalow invites you to experience the epitome of modern living. With stunning curb appeal, this residence boasts a thoughtful layout designed for both relaxation and entertaining. Step onto the inviting front porch and as you enter, the foyer leads gracefully into the living room adorned with vaulted ceilings and elegant wood beams, creating an ambiance of spaciousness and comfort. The open concept design seamlessly connects the living room to the kitchen and dining area, fostering effortless flow and connectivity. The kitchen is a culinary enthusiast's dream, featuring a walk-in pantry and a delightful island breakfast bar, perfect for casual meals or lively gatherings. From the dining room, step out onto the backyard, sheltered by a charming covered roof and stunning patio, lush greens, complete with a convenient shed for storage. Convenience meets practicality with a mudroom/laundry room providing seamless access to the garage, ensuring effortless organization of daily essentials. Also on the main floor, discover the luxurious primary bedroom retreat, boasting a spacious walk-in closet and a rejuvenating 4-piece ensuite bath, offering a sanctuary of relaxation and privacy. An additional bedroom and a well-appointed 3-piece bathroom complete the main level, offering comfort and versatility for family and guests alike. Descend to the basement level, where a cozy living area awaits. Four additional bedrooms with one having its very own 4-piece ensuite, and another well-appointed 4-piece bathroom provide flexibility and functionality, catering to a variety of lifestyle needs. With its blend of contemporary elegance and inviting warmth, this exceptional residence in Talbotville offers a truly idyllic retreat to call home. Don't miss the opportunity to experience the perfect fusion of comfort, style, and convenience.
Location
Province ON
County Elgin
Community Talbotville
Area Elgin
Zoning R1
Rooms
Family Room Yes
Basement Full, Finished
Kitchen 1
Separate Den/Office 4
Interior
Interior Features Sump Pump, ERV/HRV
Cooling Central Air
Fireplaces Number 1
Fireplaces Type Living Room, Electric
Exterior
Exterior Feature Porch
Parking Features Private Double
Garage Spaces 2.0
Pool None
Roof Type Asphalt Shingle
Lot Frontage 54.13
Lot Depth 145.01
Total Parking Spaces 6
Building
Foundation Poured Concrete
Others
Security Features Smoke Detector
Read Less
Want to know what your home might be worth? Contact us for a FREE valuation!

Our team is ready to help you sell your home for the highest possible price ASAP
GET MORE INFORMATION

