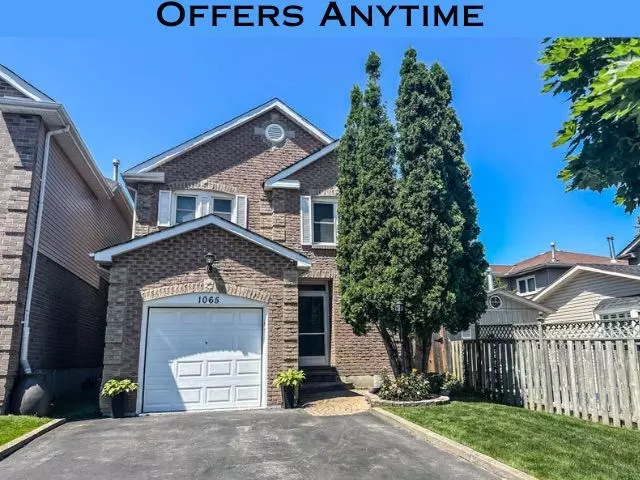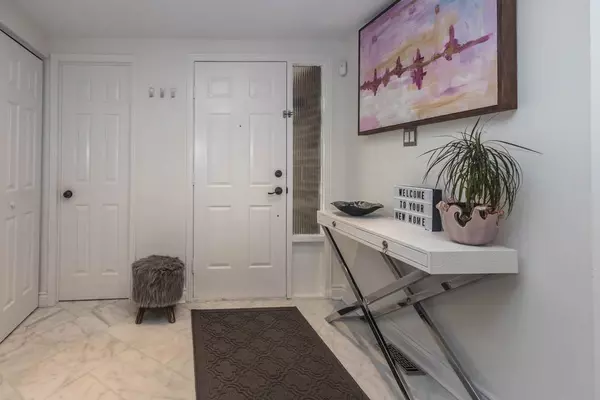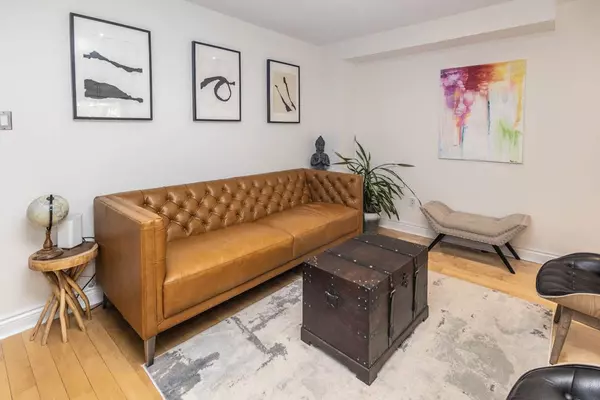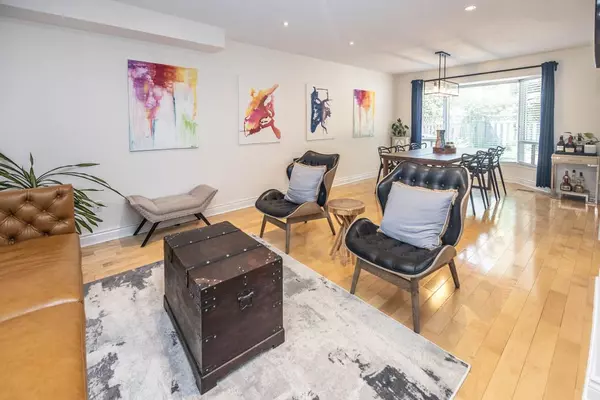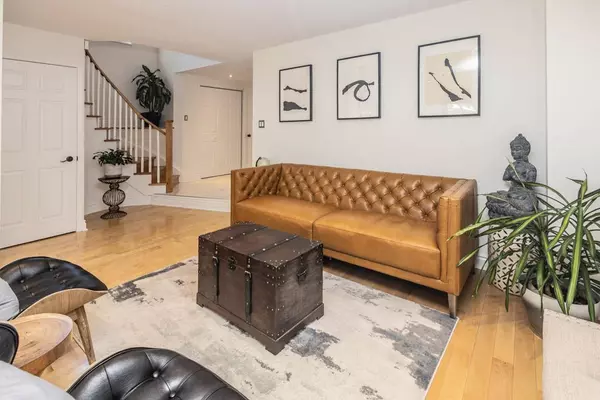$965,000
$979,988
1.5%For more information regarding the value of a property, please contact us for a free consultation.
1065 Rowntree CRES Pickering, ON L1V 5A9
3 Beds
4 Baths
Key Details
Sold Price $965,000
Property Type Single Family Home
Sub Type Detached
Listing Status Sold
Purchase Type For Sale
Approx. Sqft 1500-2000
Subdivision Liverpool
MLS Listing ID E8482344
Sold Date 08/28/24
Style 2-Storey
Bedrooms 3
Annual Tax Amount $5,594
Tax Year 2023
Property Sub-Type Detached
Property Description
Stunning Renovated Detached Home in the top-rated William Dunbar School Catchment! Discover the perfect blend of elegance & functionality in this sunlit 3-bedroom, 3.5-bathroom freshly painted home with a brand new roof. Located in a family-friendly neighbourhood on a kid-friendly crescent street. Step into the welcoming, enclosed front porch, accentuated by an interlock walkway & perennial gardens. The porch features a new storm door/transom/sidelights. Upon entering, you're greeted by marble herringbone pattern tiles in the front foyer, complemented by a double closet, a renovated powder room with a 1-pc toilet, pot lights, & a vanity with storage. Open-concept living/dining room boasts hardwood floors, pot lights, & a large bay window that overlooks the generous-sized fenced backyard. The backyard features a spacious patio & perennial gardens, perfect for outdoor entertaining & relaxation. The heart of the home is the sunlit, open-concept eat-in gourmet kitchen. High-end renovations include waterfall quartz countertops, a matching countersplash, black S.S appliances, push-to-open cabinets, a deep sink with a swanneck faucet, & a W/O to the patio. Pot lights & hardwood floors add a touch of sophistication to this culinary haven. Ascend the modern updated spiral staircase with a vaulted ceiling to reach the 2nd floor, where hardwood floors continue throughout. The primary bedroom, accessed through double doors, features a W/I closet, a renovated 3-pc ensuite bath, & smooth ceilings. The ensuite is a sanctuary with ample storage in the vanity, a 1-piece toilet, glass shower doors, & pot lights. The renovated main bathroom offers a luxurious soaker tub, pot lights, storage in the vanity, & a 1-piece toilet. The 2nd & 3rd bedrooms are generously sized, overlook the backyard, & include closets. The versatile, finished bsmt offers an updated 3-pc bath, pot lights, abundant storage, a den with a window, laminate flooring, & a spacious L-shaped rec room with a window.
Location
Province ON
County Durham
Community Liverpool
Area Durham
Rooms
Family Room No
Basement Finished
Kitchen 1
Interior
Interior Features Auto Garage Door Remote, Water Purifier
Cooling Central Air
Exterior
Exterior Feature Landscaped, Patio, Porch Enclosed
Parking Features Private Double
Garage Spaces 1.0
Pool None
Roof Type Asphalt Shingle
Lot Frontage 30.05
Lot Depth 101.35
Total Parking Spaces 4
Building
Foundation Concrete
Read Less
Want to know what your home might be worth? Contact us for a FREE valuation!

Our team is ready to help you sell your home for the highest possible price ASAP
GET MORE INFORMATION

