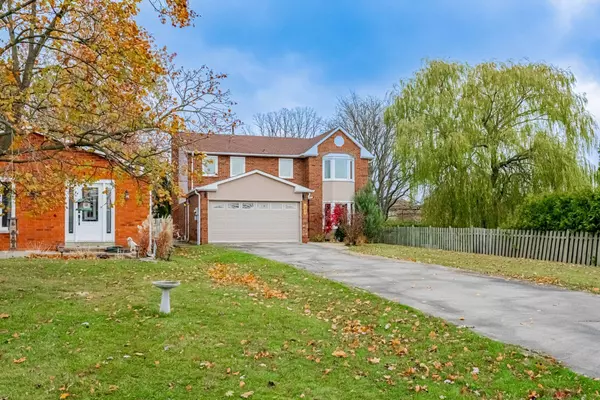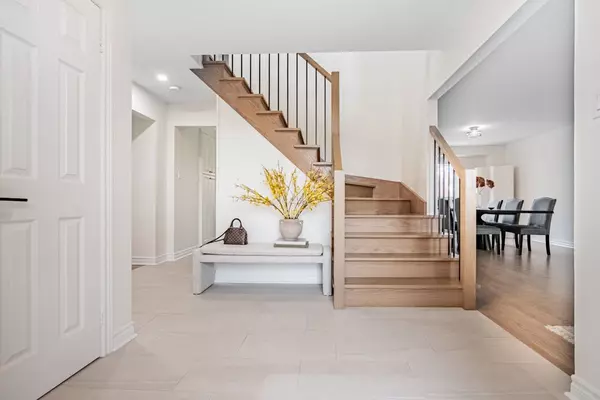$1,215,000
$1,269,900
4.3%For more information regarding the value of a property, please contact us for a free consultation.
292 Crestwood RD Caledon, ON L7E 3V8
5 Beds
3 Baths
Key Details
Sold Price $1,215,000
Property Type Single Family Home
Sub Type Detached
Listing Status Sold
Purchase Type For Sale
Approx. Sqft 2000-2500
Subdivision Bolton North
MLS Listing ID W7293898
Sold Date 02/15/24
Style 2-Storey
Bedrooms 5
Annual Tax Amount $5,629
Tax Year 2023
Property Sub-Type Detached
Property Description
Introducing a Spectacular Home in Bolton's Exclusive North Hill. Situated in a Fantastic Family-Friendly Community, Walking Distance to Excellent Schools, Scenic Parks, Trails and Bolton's Charming Downtown. A Commanding Presence w/an Impressive Lot That is Gracefully Set Back. The Newly Renovated Interior is Spacious & Inviting with a Bright Eat-in Kitchen, Cozy Family Room w/Brick Mantle Fireplace and Oversized Living & Dining Rooms Tailor-made for Everyday Life. Ideal for Hosting Large Family Gatherings Over The Holidays. Main Floor Mud/Laundry Rm w/Separate Side Entrance Adds Practicality & Convenience. Upstairs You'll Discover Four Generously-Sized Bedrooms, Each Adorned w/New Flooring & Large Closets w/Ample Storage. Rounding Out the Home is a Clean and Tidy Fully Finished Basement, Perfect for a Man-Cave, Home Office, Extra Storage or Future In-Law Suite. Outside You'll Enjoy a Large & Private East-Facing Backyard Sanctuary Surrounded By Trees. Best Value in All of Bolton!
Location
Province ON
County Peel
Community Bolton North
Area Peel
Rooms
Family Room Yes
Basement Finished, Full
Kitchen 1
Separate Den/Office 1
Interior
Cooling Central Air
Exterior
Parking Features Private Double
Garage Spaces 2.0
Pool None
Lot Frontage 50.71
Lot Depth 208.51
Total Parking Spaces 14
Others
ParcelsYN No
Read Less
Want to know what your home might be worth? Contact us for a FREE valuation!

Our team is ready to help you sell your home for the highest possible price ASAP

GET MORE INFORMATION





