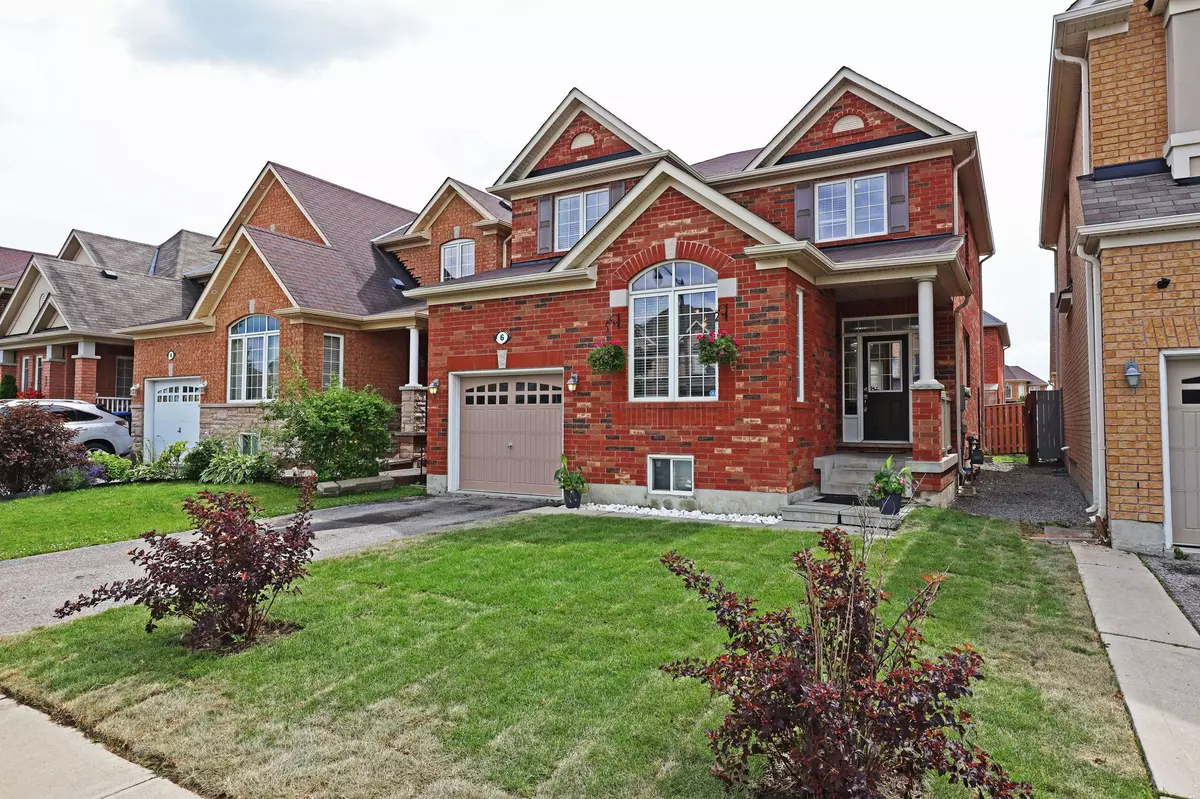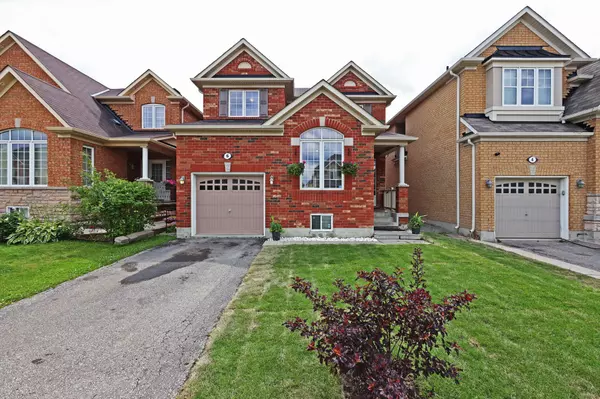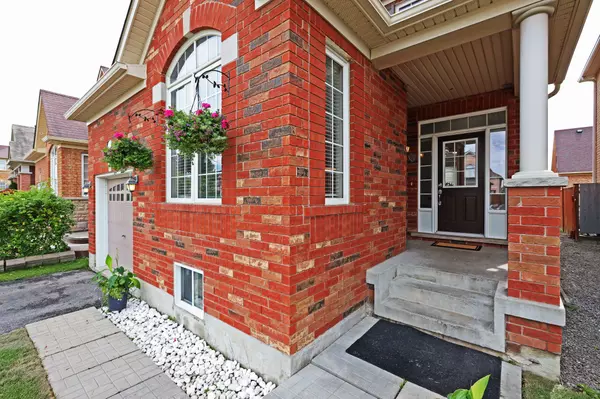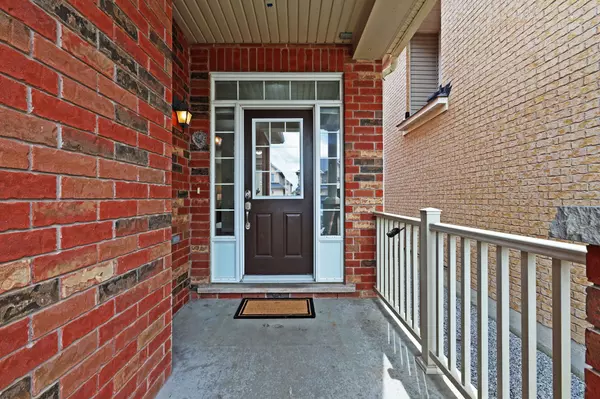$1,070,000
$1,160,000
7.8%For more information regarding the value of a property, please contact us for a free consultation.
6 Drummondville DR Brampton, ON L6P 3M6
4 Beds
3 Baths
Key Details
Sold Price $1,070,000
Property Type Single Family Home
Sub Type Detached
Listing Status Sold
Purchase Type For Sale
Approx. Sqft 1500-2000
Subdivision Bram East
MLS Listing ID W9019071
Sold Date 11/29/24
Style 2-Storey
Bedrooms 4
Annual Tax Amount $6,663
Tax Year 2023
Property Sub-Type Detached
Property Description
This detached, 2-storey home features a classic red brick exterior and modern amenities, ideal for young professionals and growing families. The private front drive and single-car garage offer parking for up to three vehicles, with direct garage access to the house for convenience. Inside, the generous foyer with large windows and tile floors leads to living and dining areas with warm-toned engineered hardwood floors, perfect for family gatherings. The open-concept kitchen boasts abundant storage, white quartz countertops, stainless steel appliances, and a breakfast nook overlooking the sunny backyard. A bonus room with a cathedral ceiling on the main level serves as a den, TV room, or home office, alongside a powder room and ample closet space. Upstairs, four large bedrooms include a primary suite with a four-piece ensuite bathroom and walk-in closet. The fenced-in backyard offers space for outdoor activities, while the unfinished basement provides ample potential. Located in a family-friendly neighbourhood with parks, schools, and community amenities, 6 Drummondville Drive is more than a house, its a place to create lasting memories and build a future.
Location
Province ON
County Peel
Community Bram East
Area Peel
Zoning Residential-single-family detached
Rooms
Family Room Yes
Basement Unfinished
Kitchen 1
Interior
Interior Features Auto Garage Door Remote, Floor Drain
Cooling Central Air
Exterior
Parking Features Private
Garage Spaces 3.0
Pool None
Roof Type Asphalt Shingle
Lot Frontage 34.12
Lot Depth 89.9
Total Parking Spaces 3
Building
Foundation Concrete
Read Less
Want to know what your home might be worth? Contact us for a FREE valuation!

Our team is ready to help you sell your home for the highest possible price ASAP
GET MORE INFORMATION





