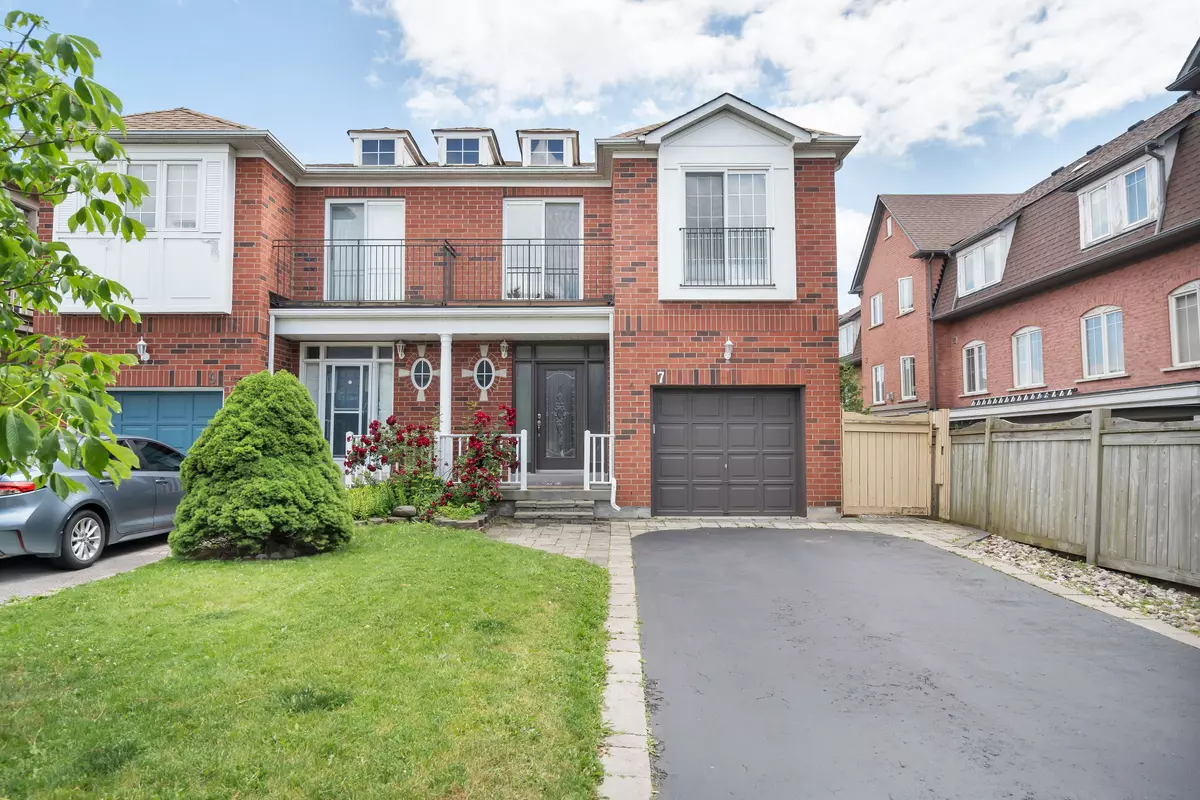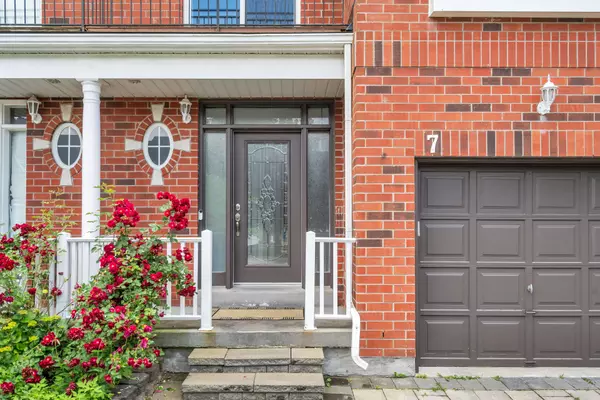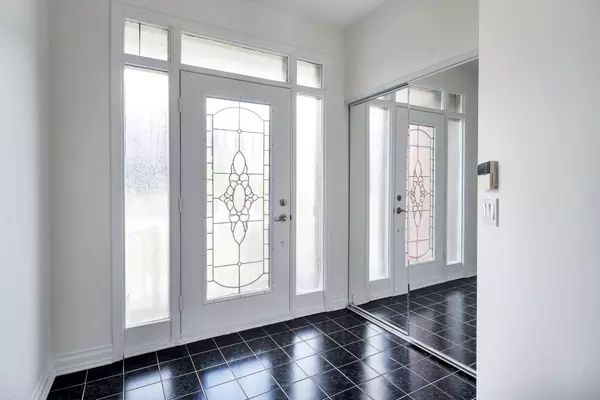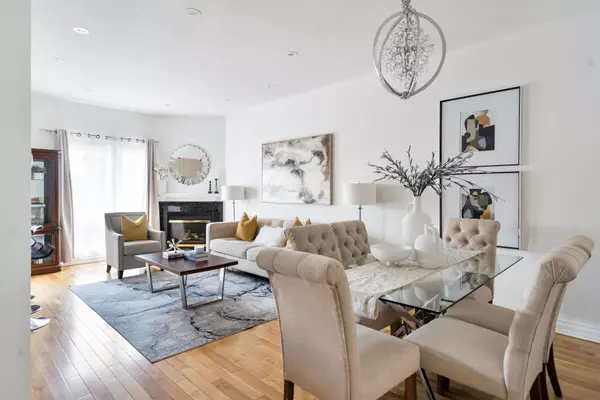$1,012,000
$949,000
6.6%For more information regarding the value of a property, please contact us for a free consultation.
7 Provincetown RD Toronto E10, ON M1C 5G7
3 Beds
4 Baths
Key Details
Sold Price $1,012,000
Property Type Multi-Family
Sub Type Semi-Detached
Listing Status Sold
Purchase Type For Sale
Subdivision Rouge E10
MLS Listing ID E8486628
Sold Date 10/03/24
Style 2-Storey
Bedrooms 3
Annual Tax Amount $3,924
Tax Year 2023
Property Sub-Type Semi-Detached
Property Description
Welcome to your dream home! This stunning 3-bedroom semi-detached house boasts a bright, open-concept layout perfect for modern living. High ceilings and LED pot lights throughout create a spacious and luminous atmosphere. The main level features an expansive living and dining area that flows seamlessly into the gourmet kitchen, ideal for entertaining and family gatherings. Large windows bathe the space in natural light, enhancing the home's airy feel. The walkout basement studio apartment provides a versatile space, perfect for an in-law suite, home office, or potential rental income. With its own entrance, it offers privacy and convenience.Located in a prime neighbourhood, this home is just a short stroll to the scenic Port Union waterfront, steps away from the Rouge Hill GO Station, a stones-throw away from TTC bus stops, minutes from Highway 401 and an array of amenities including grocery stores, restaurants, and top-rated schools. Enjoy the perfect blend of urban living with nature at your doorstep. Don't miss the chance to make this rare property your new home!
Location
Province ON
County Toronto
Community Rouge E10
Area Toronto
Rooms
Family Room Yes
Basement Apartment, Finished with Walk-Out
Kitchen 2
Interior
Interior Features Accessory Apartment
Cooling Central Air
Fireplaces Number 1
Exterior
Exterior Feature Landscaped, Deck, Porch, Patio
Parking Features Available
Garage Spaces 1.0
Pool None
Roof Type Asphalt Shingle
Lot Frontage 26.9
Lot Depth 101.71
Total Parking Spaces 5
Building
Foundation Concrete
Read Less
Want to know what your home might be worth? Contact us for a FREE valuation!

Our team is ready to help you sell your home for the highest possible price ASAP
GET MORE INFORMATION





