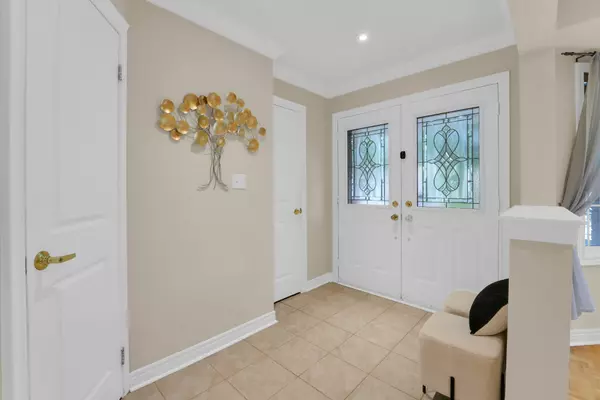$1,130,000
$1,198,880
5.7%For more information regarding the value of a property, please contact us for a free consultation.
50 Ed Quigg WAY Vaughan, ON L4H 2S1
6 Beds
4 Baths
Key Details
Sold Price $1,130,000
Property Type Multi-Family
Sub Type Semi-Detached
Listing Status Sold
Purchase Type For Sale
Approx. Sqft 2000-2500
Subdivision Sonoma Heights
MLS Listing ID N9003604
Sold Date 08/30/24
Style 2-Storey
Bedrooms 6
Annual Tax Amount $4,846
Tax Year 2024
Property Sub-Type Semi-Detached
Property Description
Introducing a welcoming semi-detached home in the vibrant community of Sonoma Heights, ideal for families and investors alike. Built in 2002 and meticulously maintained by its original owners, this property offers a blend of space, functionality, and strategic location.Spanning approximately 2300 square feet, this home features four cozy bedrooms and three well-appointed bathrooms, ensuring ample space for family living. The layout is enhanced by a basement that not only boasts two legal access points but is also fully equipped with a kitchen, living room, two bedrooms, and a four-piece bathroom. This makes it an excellent option for an in-law suite or a potential rental apartment, providing potential additional income and cash flow.The property shines with a professionally landscaped exterior and a clean, well-maintained interior that speaks to the pride of ownership evident throughout. A detached garage at the rear offers convenient parking for two vehicles, adding to the homes appeal. Space adjacent to the garage can potentially be used as another parking spot. Located in the family-oriented neighbourhood of Sonoma Heights, residents will find themselves surrounded by a plethora of amenities including schools, parks, a community centre, and a library. The area is perfect for those who cherish community life while being just a short distance from shopping, entertainment, and major highways like Highway 27 and Highway 427, facilitating easy commutes.This home is not just a place to live but a chance to be part of a close-knit community while enjoying the benefits of a thoughtful and practical living space. Whether you're looking to expand your family or your investment portfolio, this property presents a unique opportunity in one of the most sought-after areas.
Location
Province ON
County York
Community Sonoma Heights
Area York
Rooms
Family Room Yes
Basement Finished, Separate Entrance
Kitchen 2
Separate Den/Office 2
Interior
Interior Features In-Law Capability, Accessory Apartment, In-Law Suite
Cooling Central Air
Exterior
Parking Features Lane
Garage Spaces 2.0
Pool None
Roof Type Shingles
Lot Frontage 23.63
Lot Depth 117.33
Total Parking Spaces 2
Building
Foundation Poured Concrete
Others
ParcelsYN No
Read Less
Want to know what your home might be worth? Contact us for a FREE valuation!

Our team is ready to help you sell your home for the highest possible price ASAP
GET MORE INFORMATION





